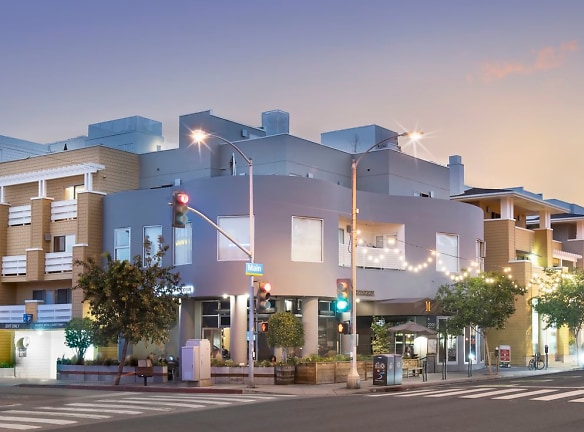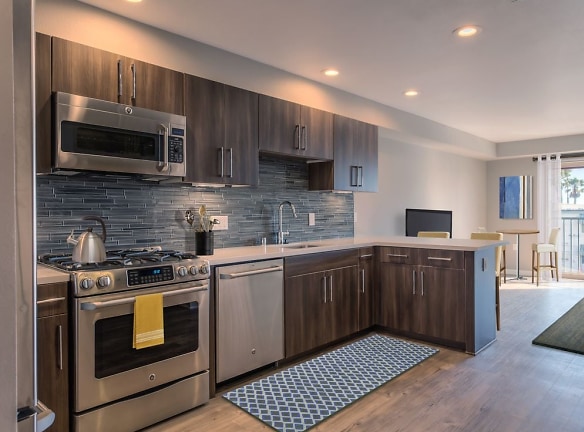- Home
- California
- Santa-Monica
- Apartments
- Avalon Santa Monica On Main Apartments
Special Offer
* 1 month free on select homes for a limited time! * Terms and conditions apply.
$3,755+per month
Avalon Santa Monica On Main Apartments
2000 Main St
Santa Monica, CA 90405
Studio-3 bed, 1-3 bath • 415+ sq. ft.
10+ Units Available
Managed by AvalonBay Communities
Quick Facts
Property TypeApartments
Deposit$--
NeighborhoodOcean Park
Application Fee53.75
Lease Terms
Variable
Pets
Dogs Allowed, Cats Allowed
* Dogs Allowed Deposit: $--, Cats Allowed Deposit: $--
Description
Avalon Santa Monica on Main
- Located in a bustling downtown area
- Walking distance to shops, restaurants, and public transportation
- Pet-friendly community
- On-site fitness center and swimming pool
- Spacious floor plans with modern finishes
- 24-hour emergency maintenance
- Open-concept kitchens with stainless steel appliances
- In-unit washer and dryer
- Private balconies or patios
- Ample storage space
- Gated parking available for residents
- Well-maintained landscaping
Description:
This apartment property is nestled in the heart of a vibrant downtown area, making it an ideal choice for those seeking a convenient and lively lifestyle. The bustling neighborhood offers an array of shops, restaurants, and public transportation options all within walking distance, making it easy to explore everything the area has to offer.
For pet owners, this community is a dream come true, as it welcomes furry friends with open arms. The property boasts a well-equipped fitness center and a refreshing swimming pool, making it easy for residents to stay active and enjoy a healthy lifestyle.
Inside, the spacious floor plans are designed with modern finishes to create a comfortable living space. The open-concept kitchens feature sleek stainless steel appliances, perfect for those who love to cook or entertain. The convenience of an in-unit washer and dryer adds an extra level of comfort and ease to everyday life.
Venturing outside, residents can unwind on their private balconies or patios, providing a tranquil space to enjoy a cup of coffee or catch up on a good book. Ample storage space is also available, ensuring that belongings can be neatly organized.
Safety and security are top priorities at this property, with 24-hour emergency maintenance and gated parking available for residents. The well-maintained landscaping further enhances the appeal of this apartment community, creating a peaceful and inviting atmosphere.
Floor Plans + Pricing
Furnished-f-B7-847-1055

Studio, 1.5 ba
Terms: Per Month
Deposit: $700
Furnished-f-B5-871

Studio, 1.5 ba
Terms: Per Month
Deposit: $700
S1-415

Studio, 1 ba
415+ sq. ft.
Terms: Per Month
Deposit: $700
S2-510

Studio, 1 ba
510+ sq. ft.
Terms: Per Month
Deposit: $700
S3-540

Studio, 1 ba
540+ sq. ft.
Terms: Per Month
Deposit: $700
A9-565

1 bd, 1.5 ba
565+ sq. ft.
Terms: Per Month
Deposit: $700
A1-570

1 bd, 1 ba
570+ sq. ft.
Terms: Per Month
Deposit: $700
A2-588

1 bd, 1 ba
588+ sq. ft.
Terms: Per Month
Deposit: $700
A3-625

1 bd, 1 ba
625+ sq. ft.
Terms: Per Month
Deposit: $700
A4-653

1 bd, 1 ba
653+ sq. ft.
Terms: Per Month
Deposit: $700
A5-722

1 bd, 1 ba
722+ sq. ft.
Terms: Per Month
Deposit: $700
A10-741

1 bd, 1.5 ba
741+ sq. ft.
Terms: Per Month
Deposit: $700
B2-723

2 bd, 1.5 ba
765+ sq. ft.
Terms: Per Month
Deposit: $700
B3-765

1 bd, 1.5 ba
765+ sq. ft.
Terms: Per Month
Deposit: $700
A6-801

1 bd, 1 ba
801+ sq. ft.
Terms: Per Month
Deposit: $700
B4-822

2 bd, 1.5 ba
822+ sq. ft.
Terms: Per Month
Deposit: $700
A11-857

1 bd, 1.5 ba
857+ sq. ft.
Terms: Per Month
Deposit: $700
B7-858-1

2 bd, 1.5 ba
858+ sq. ft.
Terms: Per Month
Deposit: $700
A7-863

1 bd, 1 ba
863+ sq. ft.
Terms: Per Month
Deposit: $700
A11-874

$3,995
1 bd, 1.5 ba
874+ sq. ft.
Terms: Per Month
Deposit: $700
877
No Image Available
2 bd, 2 ba
877+ sq. ft.
Terms: Per Month
Deposit: $700
A8-914

1 bd, 1 ba
914+ sq. ft.
Terms: Per Month
Deposit: $700
B8-882-935

$4,762
2 bd, 1.5 ba
935+ sq. ft.
Terms: Per Month
Deposit: $700
A11-907sq-1

2 bd, 2 ba
947+ sq. ft.
Terms: Per Month
Deposit: $700
B7-950

2 bd, 1.5 ba
950+ sq. ft.
Terms: Per Month
Deposit: $700
B1-968

2 bd, 2 ba
968+ sq. ft.
Terms: Per Month
Deposit: $700
B6-973

2 bd, 1.5 ba
973+ sq. ft.
Terms: Per Month
Deposit: $700
A12-975

1 bd, 1.5 ba
975+ sq. ft.
Terms: Per Month
Deposit: $700
B11-1006

2 bd, 2.5 ba
1006+ sq. ft.
Terms: Per Month
Deposit: $700
B12-1054

2 bd, 2.5 ba
1054+ sq. ft.
Terms: Per Month
Deposit: $700
B9-1054

2 bd, 1.5 ba
1054+ sq. ft.
Terms: Per Month
Deposit: $700
B8-1061

2 bd, 1.5 ba
1061+ sq. ft.
Terms: Per Month
Deposit: $700
B10-1090

2 bd, 1.5 ba
1090+ sq. ft.
Terms: Per Month
Deposit: $700
B13-1103

2 bd, 2.5 ba
1103+ sq. ft.
Terms: Per Month
Deposit: $700
B14-1106

2 bd, 2.5 ba
1106+ sq. ft.
Terms: Per Month
Deposit: $700
C1-1137

3 bd, 2.5 ba
1137+ sq. ft.
Terms: Per Month
Deposit: $700
B15-1165

2 bd, 2.5 ba
1165+ sq. ft.
Terms: Per Month
Deposit: $700
B16-1171

$5,312
2 bd, 2.5 ba
1171+ sq. ft.
Terms: Per Month
Deposit: $700
B17-1187

$6,042
2 bd, 2.5 ba
1187+ sq. ft.
Terms: Per Month
Deposit: $700
B18-1204

2 bd, 2.5 ba
1204+ sq. ft.
Terms: Per Month
Deposit: $700
B8-1209

2 bd, 1.5 ba
1209+ sq. ft.
Terms: Per Month
Deposit: $700
C2-1210

3 bd, 2.5 ba
1210+ sq. ft.
Terms: Per Month
Deposit: $700
C5-1247

$6,418
3 bd, 3 ba
1247+ sq. ft.
Terms: Per Month
Deposit: $700
B19-1281

2 bd, 2.5 ba
1281+ sq. ft.
Terms: Per Month
Deposit: $700
C6-1304

3 bd, 3 ba
1304+ sq. ft.
Terms: Per Month
Deposit: $700
C7-1317

3 bd, 3.5 ba
1317+ sq. ft.
Terms: Per Month
Deposit: $700
C3-1412

3 bd, 2.5 ba
1412+ sq. ft.
Terms: Per Month
Deposit: $700
B20-1450

2 bd, 2.5 ba
1450+ sq. ft.
Terms: Per Month
Deposit: $700
C4-1603

3 bd, 2.5 ba
1603+ sq. ft.
Terms: Per Month
Deposit: $700
B7-849-1025

$4,685+
2 bd, 1.5 ba
869-1015+ sq. ft.
Terms: Per Month
Deposit: $700
A11-907

1 bd, 1.5 ba
907-908+ sq. ft.
Terms: Per Month
Deposit: $700
A11-847-927

$3,755+
1 bd, 1.5 ba
847-902+ sq. ft.
Terms: Per Month
Deposit: $700
B5-882

2 bd, 1.5 ba
871-882+ sq. ft.
Terms: Per Month
Deposit: $700
B7-858-2

2 bd, 1.5 ba
924-942+ sq. ft.
Terms: Per Month
Deposit: $700
A12-954-1010

2 bd, 1.5 ba
954-1010+ sq. ft.
Terms: Per Month
Deposit: $700
A12-1036-1120

2 bd, 2 ba
1036-1120+ sq. ft.
Terms: Per Month
Deposit: $700
Floor plans are artist's rendering. All dimensions are approximate. Actual product and specifications may vary in dimension or detail. Not all features are available in every rental home. Prices and availability are subject to change. Rent is based on monthly frequency. Additional fees may apply, such as but not limited to package delivery, trash, water, amenities, etc. Deposits vary. Please see a representative for details.
Manager Info
AvalonBay Communities
Sunday
Closed.
Monday
Closed.
Tuesday
09:30 AM - 06:30 PM
Wednesday
09:30 AM - 06:30 PM
Thursday
09:30 AM - 06:30 PM
Friday
08:30 AM - 05:30 PM
Saturday
08:30 AM - 05:30 PM
Schools
Data by Greatschools.org
Note: GreatSchools ratings are based on a comparison of test results for all schools in the state. It is designed to be a starting point to help parents make baseline comparisons, not the only factor in selecting the right school for your family. Learn More
Features
Interior
Furnished Available
Oversized Closets
Stainless Steel Appliances
Washer & Dryer In Unit
Community
Business Center
Fitness Center
High Speed Internet Access
Swimming Pool
Other
AvalonConnect Technology Package
Fully Equipped Kitchen
Package Acceptance
Barbecue
Hard-surface Flooring
Lounge
On-Site Retail
Dry cleaning service available
Flexible Living Option
We take fraud seriously. If something looks fishy, let us know.

