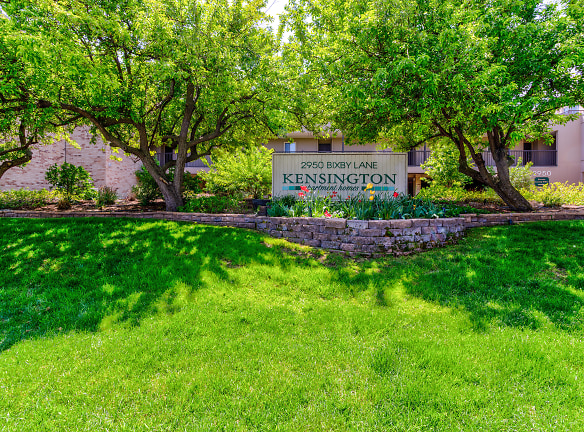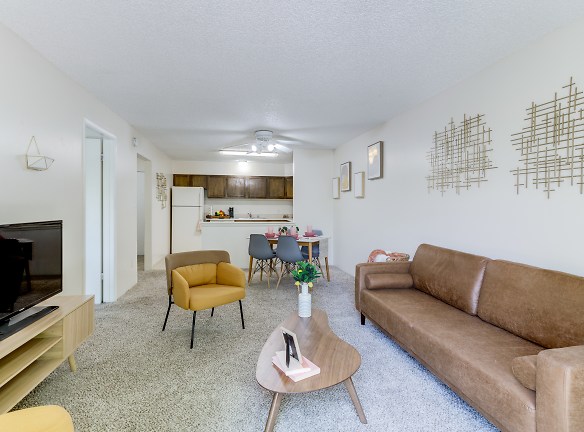- Home
- Colorado
- Boulder
- Apartments
- Mountainaire Apartments
$1,545+per month
Mountainaire Apartments
2950 Bixby Ln
Boulder, CO 80303
Studio-4 bed, 1-3 bath • 330+ sq. ft.
10+ Units Available
Managed by FourStar Realty & Property Management Inc
Quick Facts
Property TypeApartments
Deposit$--
NeighborhoodBaseline
Lease Terms
Variable, 12-Month
Pets
Cats Allowed, Dogs Allowed
* Cats Allowed, Dogs Allowed
Description
Mountainaire Apartments
Welcome to Kensington Apartment Homes, where you'll find a friendly community just one block from the University of Colorado Boulder. Located in the heart of Boulder, CO, we are near shopping centers, restaurants, and interstate RTD and US-36 with easy access to Denver. Our property proudly features a clean, quiet community with plenty of space and light. Here, you'll be close to nature yet central to all that Boulder, Colorado has to offer including shopping, restaurants, and schools. We look forward to meeting you and showing you our amazing community. Let's make this your new home!
Floor Plans + Pricing
STUDIO 495 SF

$1,995
Studio, 1 ba
495+ sq. ft.
Terms: Per Month
Deposit: Please Call
STUDIO ADA

$1,995
Studio, 1 ba
520+ sq. ft.
Terms: Per Month
Deposit: Please Call
STUDIO 525 SF

$1,995
Studio, 1 ba
525+ sq. ft.
Terms: Per Month
Deposit: Please Call
2 BED 1 BATH 660 SF

$3,190
2 bd, 1 ba
660+ sq. ft.
Terms: Per Month
Deposit: Please Call
2 BED 1 BATH ALT 660 SF

$3,190
2 bd, 1 ba
660+ sq. ft.
Terms: Per Month
Deposit: Please Call
2 BED 1 BATH ADA 660 SF

$3,190
2 bd, 1 ba
660+ sq. ft.
Terms: Per Month
Deposit: Please Call
3 BED 3 BATH ADA

$5,025
3 bd, 3 ba
700+ sq. ft.
Terms: Per Month
Deposit: Please Call
2 BED 1.5 BATH 880 SF

$3,290
2 bd, 1.5 ba
880+ sq. ft.
Terms: Per Month
Deposit: Please Call
3 BED 2 BATH 980 SF

$4,875
3 bd, 2 ba
980+ sq. ft.
Terms: Per Month
Deposit: Please Call
4 BED 3 BATH 1510 SF

$6,100
4 bd, 3 ba
1510+ sq. ft.
Terms: Per Month
Deposit: Please Call
INDIVIDUAL BEDROOM (W/ ROOMMATES IN A 2-BEDROOM)

$1,545+
1 bd, 1 ba
330-660+ sq. ft.
Terms: Per Month
Deposit: Please Call
Floor plans are artist's rendering. All dimensions are approximate. Actual product and specifications may vary in dimension or detail. Not all features are available in every rental home. Prices and availability are subject to change. Rent is based on monthly frequency. Additional fees may apply, such as but not limited to package delivery, trash, water, amenities, etc. Deposits vary. Please see a representative for details.
Manager Info
FourStar Realty & Property Management Inc
Monday
09:00 AM - 05:00 PM
Tuesday
09:00 AM - 05:00 PM
Wednesday
09:00 AM - 05:00 PM
Thursday
09:00 AM - 05:00 PM
Friday
09:00 AM - 05:00 PM
Saturday
12:00 PM - 04:00 PM
Schools
Data by Greatschools.org
Note: GreatSchools ratings are based on a comparison of test results for all schools in the state. It is designed to be a starting point to help parents make baseline comparisons, not the only factor in selecting the right school for your family. Learn More
Features
Interior
Air Conditioning
Balcony
Dishwasher
Microwave
View
Patio
Refrigerator
Community
Clubhouse
Fitness Center
Gated Access
Laundry Facility
Pet Park
Public Transportation
Swimming Pool
Controlled Access
On Site Maintenance
On Site Management
Lifestyles
College
Other
Bike Racks
Washer/Dryer
Window Coverings
Courtyard
Patio/Balcony
Air Conditioner
We take fraud seriously. If something looks fishy, let us know.

