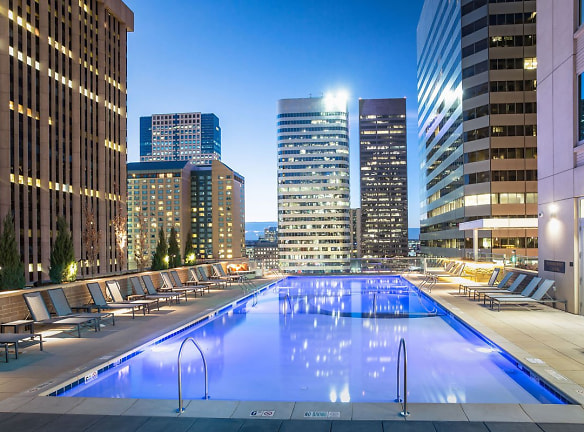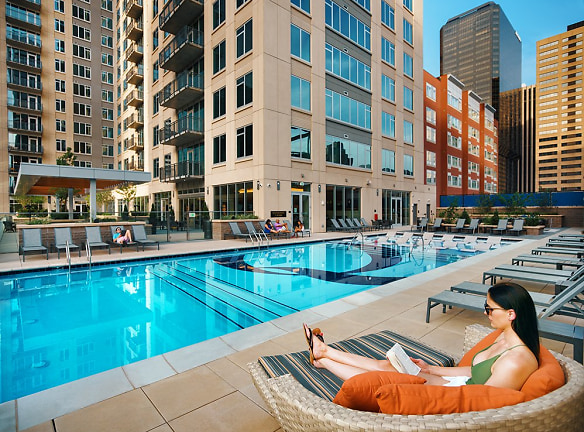- Home
- Colorado
- Denver
- Apartments
- The Quincy Apartments
Special Offer
Up to 6 Weeks free! See leasing for details.
$1,906+per month
The Quincy Apartments
1776 Curtis
Denver, CO 80202
Studio-3 bed, 1-3 bath • 545+ sq. ft.
10+ Units Available
Managed by Shea Apartment Communities
Quick Facts
Property TypeApartments
Deposit$--
NeighborhoodDenver Central Business District
Application Fee19.95
Lease Terms
12-Month, 13-Month
Pets
Cats Allowed, Dogs Allowed
* Cats Allowed (See Pet Acceptance Criteria), Dogs Allowed (See Pet Acceptance Criteria). Dogs are restricted by breed and Shea Apartments does not allow any of the following breeds or any mix of the following breeds: Akita, Bullmastiff, Chow Chow, Doberman Pinscher, German Shepherd, Mastiff, Shar Pei, Rottweiler, Pit Bull Terrier including Staffordshire Terrier, Am. Staffordshire Terrier or Bull Terrier, Presa Canario or Wolf Dog.
Description
The Quincy
Located in downtown Denver's Central Business District offering design driven floor plans ranging in size from stylish studios to spacious penthouses.
Make the most of an ideal location and world-class residences that feature the finest finishes including granite countertops, solid wood cabinetry, wood-style flooring, and stainless steel appliances along with best-in-class community amenities like an 8th floor glass-sided sky pool and amenity deck, business center, and fitness studio, plus on-site grocery and parcel storage. License #2023-BFN-0008042.
Make the most of an ideal location and world-class residences that feature the finest finishes including granite countertops, solid wood cabinetry, wood-style flooring, and stainless steel appliances along with best-in-class community amenities like an 8th floor glass-sided sky pool and amenity deck, business center, and fitness studio, plus on-site grocery and parcel storage. License #2023-BFN-0008042.
Floor Plans + Pricing
Plan SA

$1,906+
Studio, 1 ba
545+ sq. ft.
Terms: Per Month
Deposit: Please Call
Plan SB

Studio, 1 ba
566+ sq. ft.
Terms: Per Month
Deposit: Please Call
Plan 1A

1 bd, 1 ba
571+ sq. ft.
Terms: Per Month
Deposit: Please Call
Plan 1B

$1,958+
1 bd, 1 ba
624+ sq. ft.
Terms: Per Month
Deposit: Please Call
Plan 1C

$2,068+
1 bd, 1 ba
674+ sq. ft.
Terms: Per Month
Deposit: Please Call
Plan 1D

$2,123+
1 bd, 1 ba
690+ sq. ft.
Terms: Per Month
Deposit: Please Call
Plan 1E

1 bd, 1 ba
692+ sq. ft.
Terms: Per Month
Deposit: Please Call
Plan 1F

$2,130+
1 bd, 1 ba
698+ sq. ft.
Terms: Per Month
Deposit: Please Call
Plan 1G

$2,413+
1 bd, 1 ba
743+ sq. ft.
Terms: Per Month
Deposit: Please Call
Plan 2A

$2,922+
2 bd, 2 ba
932+ sq. ft.
Terms: Per Month
Deposit: Please Call
Plan 2B

$2,963+
2 bd, 2 ba
944+ sq. ft.
Terms: Per Month
Deposit: Please Call
Plan 2C

2 bd, 2 ba
1183+ sq. ft.
Terms: Per Month
Deposit: Please Call
Plan 2D

2 bd, 2 ba
1189+ sq. ft.
Terms: Per Month
Deposit: Please Call
Plan 2E

$3,281+
2 bd, 2 ba
1227+ sq. ft.
Terms: Per Month
Deposit: Please Call
Plan 2F

$3,671+
2 bd, 2 ba
1277+ sq. ft.
Terms: Per Month
Deposit: Please Call
Plan 2G

$3,546+
2 bd, 2 ba
1328+ sq. ft.
Terms: Per Month
Deposit: Please Call
Penthouse 2807

$6,092+
2 bd, 2.5 ba
1753+ sq. ft.
Terms: Per Month
Deposit: Please Call
Penthouse 2805

$5,861+
2 bd, 2.5 ba
1797+ sq. ft.
Terms: Per Month
Deposit: Please Call
Penthouse 2801

2 bd, 2.5 ba
1972+ sq. ft.
Terms: Per Month
Deposit: Please Call
Penthouse 2806

2 bd, 2.5 ba
2075+ sq. ft.
Terms: Per Month
Deposit: Please Call
Penthouse 2802

2 bd, 2.5 ba
2183+ sq. ft.
Terms: Per Month
Deposit: Please Call
Penthouse 2803

2 bd, 2.5 ba
2189+ sq. ft.
Terms: Per Month
Deposit: Please Call
Penthouse 2804

3 bd, 3.5 ba
2933+ sq. ft.
Terms: Per Month
Deposit: Please Call
Floor plans are artist's rendering. All dimensions are approximate. Actual product and specifications may vary in dimension or detail. Not all features are available in every rental home. Prices and availability are subject to change. Rent is based on monthly frequency. Additional fees may apply, such as but not limited to package delivery, trash, water, amenities, etc. Deposits vary. Please see a representative for details.
Manager Info
Shea Apartment Communities
Sunday
12:00 PM - 05:00 PM
Monday
09:00 AM - 06:00 PM
Tuesday
09:00 AM - 06:00 PM
Wednesday
09:00 AM - 06:00 PM
Thursday
09:00 AM - 06:00 PM
Friday
09:00 AM - 06:00 PM
Saturday
10:00 AM - 05:00 PM
Schools
Data by Greatschools.org
Note: GreatSchools ratings are based on a comparison of test results for all schools in the state. It is designed to be a starting point to help parents make baseline comparisons, not the only factor in selecting the right school for your family. Learn More
Features
Interior
Short Term Available
Air Conditioning
Cable Ready
Dishwasher
Hardwood Flooring
Island Kitchens
Microwave
New/Renovated Interior
Oversized Closets
Smoke Free
Stainless Steel Appliances
View
Washer & Dryer In Unit
Refrigerator
Community
Accepts Credit Card Payments
Accepts Electronic Payments
Business Center
Clubhouse
Emergency Maintenance
Extra Storage
Fitness Center
Full Concierge Service
Gated Access
Public Transportation
Swimming Pool
Wireless Internet Access
Controlled Access
Door Attendant
On Site Maintenance
On Site Management
Recreation Room
Non-Smoking
Luxury Community
Lifestyles
Luxury Community
Other
Exclusive Amenity Deck
Glass-Sided Pool and Spa with Skyline Views
E-bikes
Cold Storage (Food Delivery)
Resident Storage
Alfresco Kitchen and BBQ Area
Outdoor Theatre
Social Spaces
Fire Pits
Resident Lounge
Entertainment Kitchen
Game Room with Billards Table
Movement Studio
Pet Spa
Dry Cleaning Service
On-Site Parcel Storage
Coffee Lounge
Solid Wood Cabinetry
Slab Granite Countertops with Modern Backsplash
Decorative Light Fixtures
Customizable Walk-in Closet
Keyless Bluetooth Entry
We take fraud seriously. If something looks fishy, let us know.

