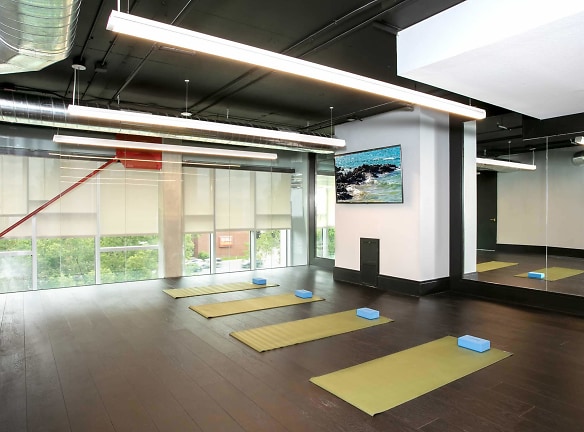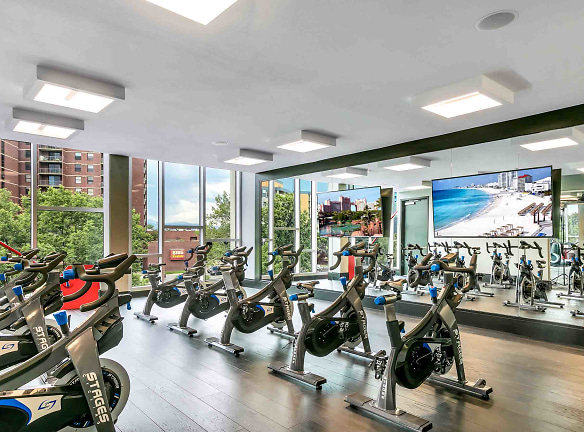- Home
- Colorado
- Denver
- Apartments
- TriVista On Speer Apartments
Special Offer
Reduced rental rates on select apartments! Contact our leasing office today for more information or to schedule a tour.
$1,877+per month
TriVista On Speer Apartments
1350 Speer Blvd
Denver, CO 80204
1-3 bed, 1-2 bath • 592+ sq. ft.
Managed by Avenue 5 Residential
Quick Facts
Property TypeApartments
Deposit$--
NeighborhoodCentral Denver
Lease Terms
Pre-leasing for May! 3-12 month lease terms, under 6 months short term premium. Call for details.
Pets
Cats Allowed, Dogs Allowed
* Cats Allowed Deposit: $--, Dogs Allowed Deposit: $--
Description
TriVista on Speer
Introducing TriVista on Speer, offering luxury studio, one, two, and three bedroom apartments anchored in downtown Denver's coolest corner: The Golden Triangle Creative District. Walk to the city's best artistic, historical, and outdoor attractions. Enjoy unparalleled amenities. Take in the breathtaking mountain views. TriVista truly satisfies your need for beauty, adventure, and escape.
Floor Plans + Pricing
1A

1Q

1G

1H

1K

1J

2E

1N

3C

1F

2B

1C

1B

2A

Floor plans are artist's rendering. All dimensions are approximate. Actual product and specifications may vary in dimension or detail. Not all features are available in every rental home. Prices and availability are subject to change. Rent is based on monthly frequency. Additional fees may apply, such as but not limited to package delivery, trash, water, amenities, etc. Deposits vary. Please see a representative for details.
Manager Info
Avenue 5 Residential
Sunday
12:00 PM - 05:00 PM
Monday
10:00 AM - 06:00 PM
Tuesday
10:00 AM - 06:00 PM
Wednesday
10:00 AM - 06:00 PM
Thursday
10:00 AM - 06:00 PM
Friday
10:00 AM - 06:00 PM
Saturday
10:00 AM - 05:00 PM
Schools
Data by Greatschools.org
Note: GreatSchools ratings are based on a comparison of test results for all schools in the state. It is designed to be a starting point to help parents make baseline comparisons, not the only factor in selecting the right school for your family. Learn More
Features
Interior
Air Conditioning
Balcony
Cable Ready
Ceiling Fan(s)
Dishwasher
Hardwood Flooring
New/Renovated Interior
Oversized Closets
Some Paid Utilities
View
Deck
Garbage Disposal
Refrigerator
Community
Accepts Credit Card Payments
Accepts Electronic Payments
Business Center
Clubhouse
Emergency Maintenance
High Speed Internet Access
Laundry Facility
Pet Park
Public Transportation
Swimming Pool
Tennis Court(s)
Wireless Internet Access
On Site Maintenance
On Site Management
Other
Air Conditioning & Heating
Bicycle/Ski Repair & Storage
In-Home Washer & Dryer
Two Courtyards with Firepits
Balconies & Private Patios
Two Interior Design Schemes to Choose From
Electronic Lock System
Yoga/Spin Studio & On-Demand Classes
Demonstration Kitchen & Dining Lounge
Boutique-Style Interiors with Wood-Style Flooring
Wine Cellar & BBQ/Dining Areas
Outdoor Lounge with TVs
Live/Work Townhomes Available
Tandem & Private Garage Boxes
Direct Access to the Cherry Creek Bike Path
Pet Spa & Grooming Station
Conference Spaces & Individual Work Stations
Car Charging Stations for Electric Vehicles
Rental Furniture Available From CORT
We take fraud seriously. If something looks fishy, let us know.

