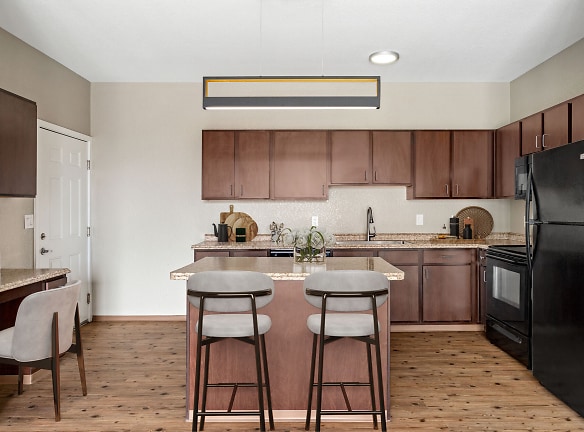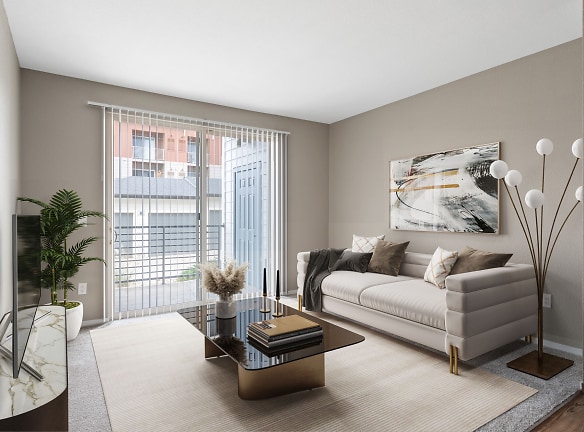- Home
- Colorado
- Lafayette
- Apartments
- Prana Apartments
$1,805+per month
Prana Apartments
550 Viridian Dr
Lafayette, CO 80026
1-2 bed, 1-2 bath • 780+ sq. ft.
2 Units Available
Managed by CONAM Management
Quick Facts
Property TypeApartments
Deposit$--
Lease Terms
Variable, 6-Month, 7-Month, 8-Month, 9-Month, 10-Month, 11-Month, 12-Month, 13-Month, 14-Month, 15-Month
Pets
Cats Allowed, Dogs Allowed
* Cats Allowed We know that the path to your heart is marked with paw prints and that the best part of your day is coming home to a wagging tail. It's just not home without them, so bring them to your new home at Prana! Like you, pets are required to complete an application. Veterinarian and vaccination records are required when applying to reserve an apartment home. At Prana, we allow up to two pets per home. Our two-pet policy means that you can bring along two of your beloved pets to join you in your new... Weight Restriction: 75 lbs Deposit: $--, Dogs Allowed We know that the path to your heart is marked with paw prints and that the best part of your day is coming home to a wagging tail. It's just not home without them, so bring them to your new home at Prana! Like you, pets are required to complete an application. Veterinarian and vaccination records are required when applying to reserve an apartment home. At Prana, we allow up to two pets per home. Our two-pet policy means that you can bring along two of your beloved pets to join you in your new... Weight Restriction: 75 lbs Deposit: $--
Description
Prana
Prana Apartment Homes offers incredible amenities, beautiful apartments, an on-site lush green park, spectacular Flatirons views, and trail access. The posh clubhouse features a social cyber cafe with seating areas, a coffee bar, and several flat-screen televisions. Unwind in our cutting-edge health club, year-round junior Olympic-size swimming pool, or relax on the grand pool deck.
Floor Plans + Pricing
A1 - 1 Bedroom, 1 Bathroom

$1,805+
1 bd, 1 ba
780+ sq. ft.
Terms: Per Month
Deposit: $600
B1 - 2 Bedroom, 2 Bathroom

$2,095+
2 bd, 2 ba
1040+ sq. ft.
Terms: Per Month
Deposit: $600
B2 - 2 Bedroom, 2 Bathroom

$2,285+
2 bd, 2 ba
1270+ sq. ft.
Terms: Per Month
Deposit: $600
Floor plans are artist's rendering. All dimensions are approximate. Actual product and specifications may vary in dimension or detail. Not all features are available in every rental home. Prices and availability are subject to change. Rent is based on monthly frequency. Additional fees may apply, such as but not limited to package delivery, trash, water, amenities, etc. Deposits vary. Please see a representative for details.
Manager Info
CONAM Management
Monday
09:00 AM - 06:00 PM
Tuesday
09:00 AM - 06:00 PM
Wednesday
09:00 AM - 06:00 PM
Thursday
09:00 AM - 06:00 PM
Friday
09:00 AM - 06:00 PM
Saturday
10:00 AM - 05:00 PM
Schools
Data by Greatschools.org
Note: GreatSchools ratings are based on a comparison of test results for all schools in the state. It is designed to be a starting point to help parents make baseline comparisons, not the only factor in selecting the right school for your family. Learn More
Features
Interior
Disability Access
Short Term Available
Air Conditioning
Balcony
Cable Ready
Ceiling Fan(s)
Dishwasher
Garden Tub
Hardwood Flooring
Island Kitchens
Microwave
Oversized Closets
Smoke Free
Stainless Steel Appliances
View
Washer & Dryer In Unit
Deck
Garbage Disposal
Patio
Refrigerator
Energy Star certified Appliances
Community
Accepts Credit Card Payments
Accepts Electronic Payments
Business Center
Clubhouse
Emergency Maintenance
Extra Storage
Fitness Center
High Speed Internet Access
Hot Tub
Public Transportation
Swimming Pool
Trail, Bike, Hike, Jog
Conference Room
Media Center
On Site Maintenance
On Site Management
Recreation Room
Green Space
Other
Yoga Room
24-Hour State-of-the Art Fitness Center
Conference Space with Zoom Room
Complimentary Beer, Wine, and Coffee Bar
Spa Sundeck
Bike Repair Station
Easy Access to Freeways & Public Transportation
Newly Renovated Clubhouse
Year-Round Junior Olympic-Size Swimming Pool & Spa
Pet Grooming Room with Washing Station
Near Biking Trails, Glacier, and Ruth Roberts Park
Outdoor Lounge with Seating, Fire Pits, Barbecue G
Central Air & Heating
Fully Equipped Energy-Efficient Appliances
*Feature Provided In Select Homes
Large Granite Kitchen Island
One, Two and Three-bedroom Floor Plans Available
Spa Inspired Bathrooms
Modern Lighting & Hardware
Washer and Dryer in Every Home
Built-In Desk*
Wood-Style Plank Flooring & Designer Carpet Option
Gorgeous Mountain Views*
Largest Floorplans in Lafayette, Colorado
Spacious Counters
Private Patio/Balcony
We take fraud seriously. If something looks fishy, let us know.

