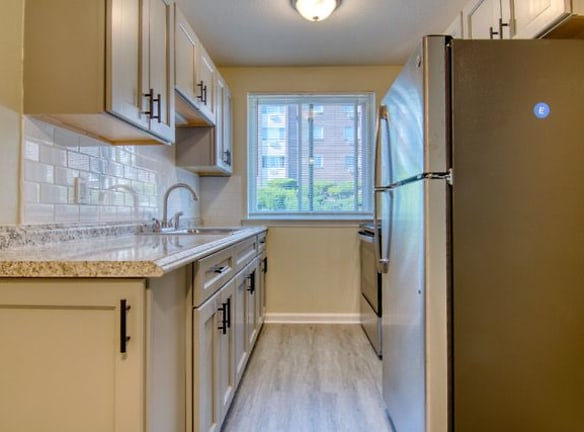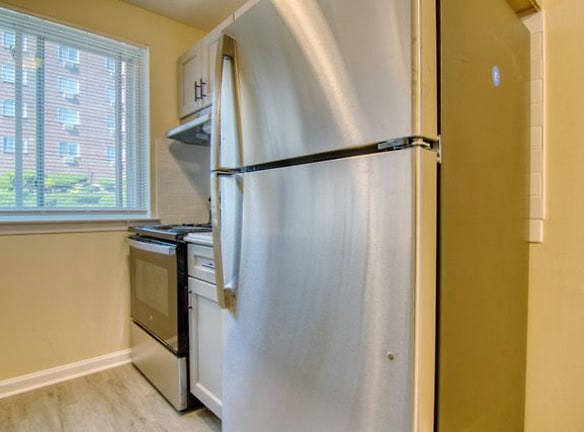- Home
- Connecticut
- New-Britain
- Apartments
- Country Club Estates Apartments
$1,420+per month
Country Club Estates Apartments
2086 Stanley St
New Britain, CT 06053
1-2 bed, 1 bath • 680+ sq. ft.
1 Unit Available
Managed by Sussman Realty
Quick Facts
Property TypeApartments
Deposit$--
Application Fee50
Lease Terms
12-Month
Pets
No Pets
* No Pets
Description
Country Club Estates
Welcome to Country Club Estates where quality and comfort meets affordability, and convenience. We are closely located near the Farmington, and West Hartford town borders. Just minutes away from WestFarms Mall, BlueBack Square, shopping, dining, nightlife, I84(E&W), Route 9(N&S), and Hartford. Your new location will also make you a walking distance between two different parks; which of both offers pathways, swimming, basketball courts, and picnic with barbacue areas. A very comfortable surrounding area that will find you the peace, and serenity of solitude that you have been looking for!
We offer newly upgraded, and non-remodeled gorgeous one; and two bedroom apartment homes in a quiet, and friendly community that includes heat (you control your own heat), hot water, cold water, trash, along with prompt and courteous 24 hour emergency maintenance service/on-site Management. Each building features smartcard operated renovated laundry rooms, extra storage, and elevators. Your new home will allow you the low maintenance lifestyle that you're truly seeking!
So come enjoy a lifestyle within a home that features much closet space, spacious rooms to accommodate most size furniture pieces/sets, modern appliances, a ceiling fan in the dining room, air conditioning, all while taking in the gorgeous views of across the street at Stanley Golf Course.
We offer newly upgraded, and non-remodeled gorgeous one; and two bedroom apartment homes in a quiet, and friendly community that includes heat (you control your own heat), hot water, cold water, trash, along with prompt and courteous 24 hour emergency maintenance service/on-site Management. Each building features smartcard operated renovated laundry rooms, extra storage, and elevators. Your new home will allow you the low maintenance lifestyle that you're truly seeking!
So come enjoy a lifestyle within a home that features much closet space, spacious rooms to accommodate most size furniture pieces/sets, modern appliances, a ceiling fan in the dining room, air conditioning, all while taking in the gorgeous views of across the street at Stanley Golf Course.
Floor Plans + Pricing
1 bedroom homes

$1,420+
1 bd, 1 ba
680+ sq. ft.
Terms: Per Month
Deposit: Please Call
2 bedroom homes

$1,600+
2 bd, 1 ba
880+ sq. ft.
Terms: Per Month
Deposit: Please Call
Floor plans are artist's rendering. All dimensions are approximate. Actual product and specifications may vary in dimension or detail. Not all features are available in every rental home. Prices and availability are subject to change. Rent is based on monthly frequency. Additional fees may apply, such as but not limited to package delivery, trash, water, amenities, etc. Deposits vary. Please see a representative for details.
Manager Info
Sussman Realty
Monday
08:30 AM - 04:00 PM
Tuesday
08:30 AM - 04:00 PM
Wednesday
08:30 AM - 04:00 PM
Thursday
08:30 AM - 04:00 PM
Friday
08:30 AM - 03:00 PM
Saturday
Closed.
Schools
Data by Greatschools.org
Note: GreatSchools ratings are based on a comparison of test results for all schools in the state. It is designed to be a starting point to help parents make baseline comparisons, not the only factor in selecting the right school for your family. Learn More
Features
Interior
Air Conditioning
Alarm
Cable Ready
Ceiling Fan(s)
Elevator
Hardwood Flooring
New/Renovated Interior
Oversized Closets
Some Paid Utilities
Stainless Steel Appliances
View
Garbage Disposal
Refrigerator
Smart Thermostat
Certified Efficient Windows
Energy Star certified Appliances
Community
Accepts Credit Card Payments
Accepts Electronic Payments
Emergency Maintenance
Extra Storage
High Speed Internet Access
Laundry Facility
Wireless Internet Access
Controlled Access
On Site Maintenance
On Site Management
Lifestyles
Remodeled
Other
On-site management office
On-site 24-hour emergency maintenance
Secure entry with intercom system
Off street parking
Clean 24 hour smart card operated laundry
HEAT AND HOT WATER INCLUDED
Cable & high speed internet ready
More than ample closet space
Designer closet organizer in remodeled homes
Wood laminate floor in dining area of select homes
Tile flooring in kitchen & bath in select homes
Remodeled kitchens w/stainless appliances available
Remodeled bathrooms w/custom finishes
Convenient to I-84, I-91, Route 9
Close to Uconn Health Center
1.5 miles from WestFarms Mall
Near UConn Law School
Nearby parks and Golf Course
Stainless steel microwave in remodeled 2 bedroom homes
We take fraud seriously. If something looks fishy, let us know.

