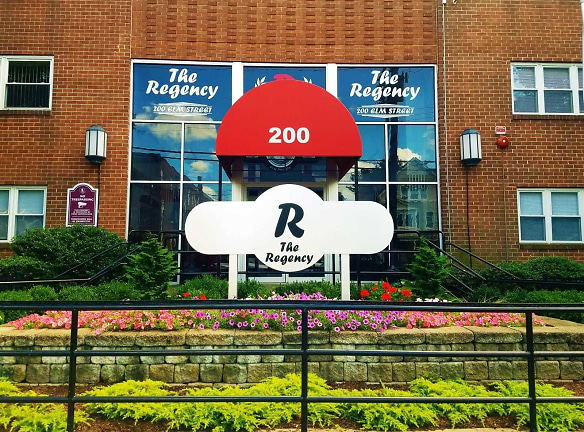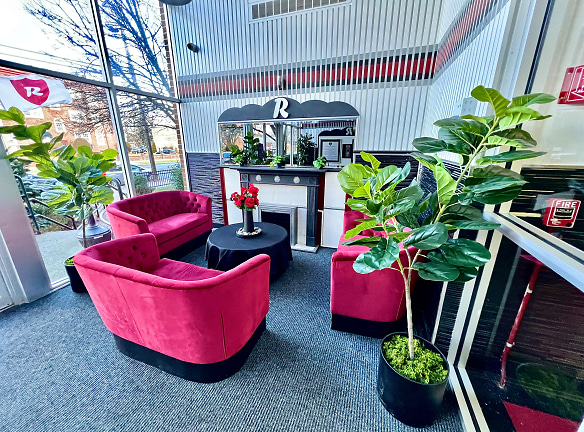- Home
- Connecticut
- West-Haven
- Apartments
- The Regency At 200 Elm Apartments
$1,290+per month
The Regency At 200 Elm Apartments
200 Elm St
West Haven, CT 06516
Studio-2 bed, 1 bath • 450+ sq. ft.
Managed by Fountainhead Property Management
Quick Facts
Property TypeApartments
Deposit$--
NeighborhoodWest Haven Center
Lease Terms
12 month leases. Pet Policy -- 2 pets max. Weight Limit: 25 lbs. Pet cannot be more than 25 lbs when fully grown.
Pets
Cats Allowed, Dogs Allowed
* Cats Allowed 2 pets max. Weight Limit: 25 lbs. Pet cannot be more than 25 lbs when fully grown Deposit: $--, Dogs Allowed 2 pets max. Weight Limit: 25 lbs. Pet cannot be more than 25 lbs when fully grown Deposit: $--
Description
The Regency at 200 Elm
Thanks for your interest in The Regency! You can read about us below, or for a good look, you can visit us at our website, fountainheadpm1 .com! Take some of your monthly budgeting uncertainty off your back by paying a great price for a great product with your heat, hot water and cooking gas included in your monthly rent payment. For your convenience, we accept most common forms of payment, including credit cards (Visa, MasterCard, Discover and American Express). We offer our residents a terrific product and living experience with spacious apartment homes and fully equipped kitchens, including full-size microwave ovens and dishwashers. Our stoves are gas-burning and self-cleaning that are perfect for you, the chef! Too much sunlight? Our adjustable blinds keep those sunglasses off your face! When the sun sets, we fully enforce our noise and consideration policies to give you peace to read your favorite book or magazine with your fully dimmable track lights or dining room light. Closet space? Plenty, with our closet systems! When your clothing needs refreshing, we provide great internet-connected laundry rooms for your nice threads, equipped with very modern professionally-maintained high-capacity machines. Laundry finished? Receive a text message telling you it's ready! Check machine availability? In a snap with either our QR codes or NFC tags! Family and friends visiting you? Speak with them with the two-way intercom system and unlock the building front entry door from the convenience of your apartment home. Park your vehicle in your assigned parking space located in our off-street well-lit parking facility. Use our loading/unloading ramp to move things in or out of the building. Bring your things or shopping bags to your apartment home with our elevators, and know of course, that with our 87 digital surveillance cameras, your pathway is recorded 24/7 right to your apartment home door, equipped with a custom-coded digital locking system! We have a welcome and friendly home for many of your pets that are approved by us!
In the general area, you have excellent highway access, Metro North and Amtrak rail services and bus service provided by Connecticut Transit all within minutes of our parking facility or building front door.
Need more? You'll be extremely convenient to beaches and the several mile-long boardwalk, University of New Haven, the VA Hospital, Yale University West Campus and Notre Dame High School. Very convenient to downtown New Haven with great theatre, clubs, restaurants, Yale University, Yale-New Haven Hospital (YNHH) and so much more!
In the general area, you have excellent highway access, Metro North and Amtrak rail services and bus service provided by Connecticut Transit all within minutes of our parking facility or building front door.
Need more? You'll be extremely convenient to beaches and the several mile-long boardwalk, University of New Haven, the VA Hospital, Yale University West Campus and Notre Dame High School. Very convenient to downtown New Haven with great theatre, clubs, restaurants, Yale University, Yale-New Haven Hospital (YNHH) and so much more!
Floor Plans + Pricing
Jr. 1 Bedroom

$1,290+
Studio, 1 ba
450+ sq. ft.
Terms: Per Month
Deposit: Please Call
1 Bedroom

$1,520+
1 bd, 1 ba
800+ sq. ft.
Terms: Per Month
Deposit: Please Call
2 Bedroom

$1,800+
2 bd, 1 ba
925+ sq. ft.
Terms: Per Month
Deposit: Please Call
Two Bedroom Deluxe

$1,850+
2 bd, 1 ba
1025+ sq. ft.
Terms: Per Month
Deposit: Please Call
Floor plans are artist's rendering. All dimensions are approximate. Actual product and specifications may vary in dimension or detail. Not all features are available in every rental home. Prices and availability are subject to change. Rent is based on monthly frequency. Additional fees may apply, such as but not limited to package delivery, trash, water, amenities, etc. Deposits vary. Please see a representative for details.
Manager Info
Fountainhead Property Management
Sunday
Tours by appointment only
Monday
10:00 AM - 04:00 PM
Tuesday
10:00 AM - 04:00 PM
Wednesday
10:00 AM - 04:00 PM
Thursday
10:00 AM - 04:00 PM
Friday
10:00 AM - 04:00 PM
Saturday
Tours by appointment only
Schools
Data by Greatschools.org
Note: GreatSchools ratings are based on a comparison of test results for all schools in the state. It is designed to be a starting point to help parents make baseline comparisons, not the only factor in selecting the right school for your family. Learn More
Features
Interior
Air Conditioning
Cable Ready
Dishwasher
Elevator
Gas Range
Microwave
Oversized Closets
Some Paid Utilities
Stainless Steel Appliances
Refrigerator
Community
Accepts Credit Card Payments
Emergency Maintenance
Extra Storage
Laundry Facility
Public Transportation
Controlled Access
On Site Maintenance
Other
Monthly payment inc: heat, hot water & cooking gas
Secure Property
Grill(s) Available
Onsite Parking
Off Street Parking
Self-cleaning Oven
Stove
Assigned Parking
Carpeting
Internet connected Laundry rooms on-premise
High-capacity washers & dryers
87 interior/exterior cameras recording 24/7
Well-lit off-street exterior parking facility
Loading/unloading ramp
Elevators
We take fraud seriously. If something looks fishy, let us know.

