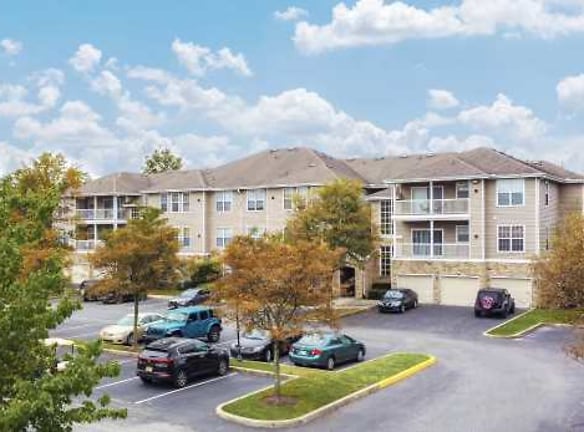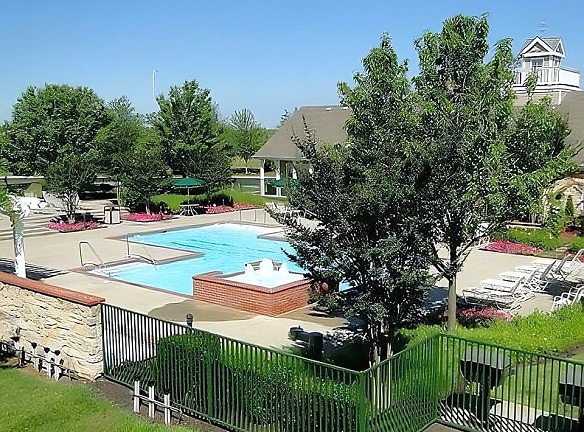- Home
- Delaware
- Bear
- Apartments
- Brandywine Woods Apartments
Special Offer
Stop, Look, Lease: Tour an apartment and put down a deposit within 24 hours to receive $500 off first month's rent! Limited Time Offer: New lower pricing on select units! Must move in by 5/15. (not to be combined with any other offer)
$1,660+per month
Brandywine Woods Apartments
270 Brandywine Woods
Bear, DE 19701
1-2 bed, 1-2 bath • 771+ sq. ft.
9 Units Available
Managed by Chelsea Management
Quick Facts
Property TypeApartments
Deposit$--
Application Fee60
Lease Terms
12-Month
Description
Brandywine Woods Apartments
Brandywine Woods apartments for rent in Bear, DE feature 1 bedroom and 2 bedroom apartments in a beautiful New Castle County location. Enjoy a healthy care-free lifestyle with our seasonal Bike Share program, fitness center, and swimming pool with free poolside Wi-Fi. Each apartment includes free digital cable with HBO and high speed internet, a washer and dryer, reliable maintenance, private entrances, large bedrooms and closets, and free on-site parking with garage parking available. Some apartments include patios, balconies or solariums, vaulted ceiling, or you can opt for our upgraded luxury apartments featuring designer finishes and stainless steel appliances in an energy efficient space. Participate in the Common Ground Community Garden, and let your dog off-leash in The Woof-Woof Club dog park in our pet friendly apartment community. Call us anytime to schedule your personal tour and visit the floorplans page to learn more.
Floor Plans + Pricing
A1

$1,795+
1 bd, 1 ba
771+ sq. ft.
Terms: Per Month
Deposit: Please Call
A2

$1,795
1 bd, 1 ba
794+ sq. ft.
Terms: Per Month
Deposit: Please Call
A3

$1,795
1 bd, 1 ba
810+ sq. ft.
Terms: Per Month
Deposit: Please Call
A4

$1,660
1 bd, 1 ba
916+ sq. ft.
Terms: Per Month
Deposit: Please Call
A5

$1,860+
1 bd, 1 ba
925+ sq. ft.
Terms: Per Month
Deposit: Please Call
A6

$1,860
1 bd, 1 ba
927+ sq. ft.
Terms: Per Month
Deposit: Please Call
B1

$1,845
2 bd, 2 ba
1083+ sq. ft.
Terms: Per Month
Deposit: Please Call
B2

$2,045
2 bd, 2 ba
1102+ sq. ft.
Terms: Per Month
Deposit: Please Call
B4

$2,195+
2 bd, 2 ba
1172+ sq. ft.
Terms: Per Month
Deposit: Please Call
B3

$2,095
2 bd, 2 ba
1172+ sq. ft.
Terms: Per Month
Deposit: Please Call
B5

$1,935
2 bd, 2 ba
1259+ sq. ft.
Terms: Per Month
Deposit: Please Call
Floor plans are artist's rendering. All dimensions are approximate. Actual product and specifications may vary in dimension or detail. Not all features are available in every rental home. Prices and availability are subject to change. Rent is based on monthly frequency. Additional fees may apply, such as but not limited to package delivery, trash, water, amenities, etc. Deposits vary. Please see a representative for details.
Manager Info
Chelsea Management
Sunday
Closed.
Monday
09:00 AM - 05:00 PM
Tuesday
09:00 AM - 05:00 PM
Wednesday
09:00 AM - 05:00 PM
Thursday
09:00 AM - 05:00 PM
Friday
08:30 AM - 04:30 PM
Saturday
Closed.
Schools
Data by Greatschools.org
Note: GreatSchools ratings are based on a comparison of test results for all schools in the state. It is designed to be a starting point to help parents make baseline comparisons, not the only factor in selecting the right school for your family. Learn More
Features
Interior
Corporate Billing Available
Air Conditioning
Balcony
Cable Ready
Ceiling Fan(s)
Dishwasher
Hardwood Flooring
Internet Included
Loft Layout
Microwave
New/Renovated Interior
Oversized Closets
Smoke Free
Some Paid Utilities
Stainless Steel Appliances
Vaulted Ceilings
Washer & Dryer Connections
Washer & Dryer In Unit
Deck
Garbage Disposal
Patio
Refrigerator
Community
Accepts Credit Card Payments
Accepts Electronic Payments
Business Center
Clubhouse
Emergency Maintenance
Extra Storage
Fitness Center
High Speed Internet Access
Individual Leases
Pet Park
Swimming Pool
Tennis Court(s)
Wireless Internet Access
Conference Room
On Site Maintenance
On Site Management
On-site Recycling
Non-Smoking
Other
Tile Flooring
Carpet
Window Coverings
Vinyl Flooring
Handrails
Framed Mirrors
Heat
Linen Closet
Double Sink Vanity
24 Hours Availability
Bike Storage
Crown Molding
Den
Dining Room
Dog Park
Double Pane Windows
Family Room
Fitness & Sports
Freezer
Garden
Granite Countertops
Grill
High Speed Internet
Ice Maker
Key Fob Entry
Large Bedrooms
Lounge
Parking
Pet Friendly
Pet Play Area
Picnic Area
Planned Social Activities
Pond
Private Entrance
Security System
Sprinkler System
Video Patrol
Views
Walk-in Closets
Warming Drawer
Wheelchair Access
Wi-Fi at Pool and Clubhouse
We take fraud seriously. If something looks fishy, let us know.

