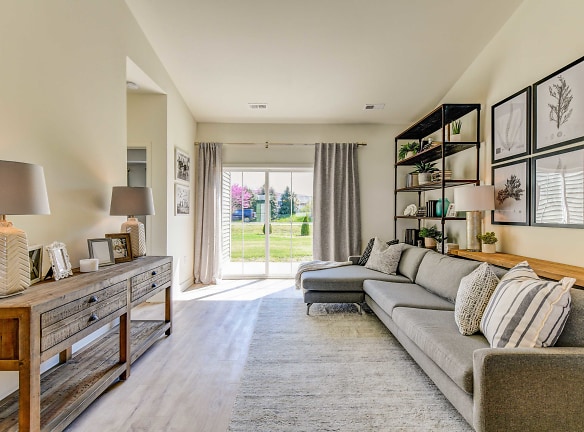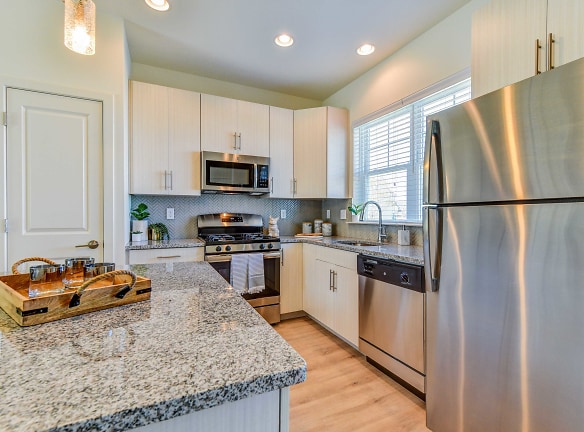- Home
- Delaware
- Ocean-View
- Townhouses And Condos
- Fairway Village Townhomes
$2,025+per month
Fairway Village Townhomes
21 Village Green Dr St 103
Ocean View, DE 19970
3 bed, 2.5 bath • 1,552+ sq. ft.
Managed by Capano Management
Quick Facts
Property TypeTownhouses And Condos
Deposit$--
Lease Terms
12-Month
Pets
Cats Allowed, Dogs Allowed
* Cats Allowed Acceptable animals include domestic cats, fish (maximum tank size: 30 gallons), small birds and dogs. Dogs that are purebreds or mixes of the following breeds are prohibited: Akita, Alaskan Malamute, Chow-Chow, Cane Corsos, Doberman Pinchers, German Shepherd, Great Dane, Pit Bull (American Staffordshire Terrier, American Pit Bull Terrier, Staffordshire Bull Terrier), Presa Canarios, Rottweiler, Mastiffs, Saint Bernard, Shar Pei, Siberian Husky and Wolf-hybrids. All other animals including exo... Weight Restriction: 150 lbs Deposit: $--, Dogs Allowed Acceptable animals include domestic cats, fish (maximum tank size: 30 gallons), small birds and dogs. Dogs that are purebreds or mixes of the following breeds are prohibited: Akita, Alaskan Malamute, Chow-Chow, Cane Corsos, Doberman Pinchers, German Shepherd, Great Dane, Pit Bull (American Staffordshire Terrier, American Pit Bull Terrier, Staffordshire Bull Terrier), Presa Canarios, Rottweiler, Mastiffs, Saint Bernard, Shar Pei, Siberian Husky and Wolf-hybrids. All other animals including exo... Weight Restriction: 150 lbs Deposit: $--
Description
Fairway Village Townhomes
Capano Residential is pleased to announce the development of 132 two story 3 bedroom, 2.5 bath Townhomes in Fairway Village. These beautiful distinctive units are year round rentals which are located in Ocean View, Delaware, only 4 miles from Bethany Beach. These exceptional NEW Construction Townhomes are 1552 sq. ft. with rates starting at $1795/month.
Floor Plans + Pricing
3 Bd Townhome

$2,025+
3 bd, 2.5 ba
1552-2600+ sq. ft.
Terms: Per Month
Deposit: $2,025
Floor plans are artist's rendering. All dimensions are approximate. Actual product and specifications may vary in dimension or detail. Not all features are available in every rental home. Prices and availability are subject to change. Rent is based on monthly frequency. Additional fees may apply, such as but not limited to package delivery, trash, water, amenities, etc. Deposits vary. Please see a representative for details.
Manager Info
Capano Management
Sunday
Closed
Monday
09:00 AM - 05:00 PM
Tuesday
09:00 AM - 05:00 PM
Wednesday
09:00 AM - 05:00 PM
Thursday
09:00 AM - 05:00 PM
Friday
09:00 AM - 05:00 PM
Saturday
Closed
Schools
Data by Greatschools.org
Note: GreatSchools ratings are based on a comparison of test results for all schools in the state. It is designed to be a starting point to help parents make baseline comparisons, not the only factor in selecting the right school for your family. Learn More
Features
Interior
Air Conditioning
Cable Ready
Ceiling Fan(s)
Dishwasher
Gas Range
Hardwood Flooring
Island Kitchens
Microwave
New/Renovated Interior
Oversized Closets
Smoke Free
Stainless Steel Appliances
Vaulted Ceilings
View
Washer & Dryer In Unit
Garbage Disposal
Patio
Refrigerator
Community
Clubhouse
Emergency Maintenance
Fitness Center
High Speed Internet Access
Playground
Public Transportation
Swimming Pool
Tennis Court(s)
Wireless Internet Access
On Site Management
Recreation Room
Luxury Community
Lifestyles
Luxury Community
Other
Modern Kitchen with Granite countertops
Glass Back Splash
Great Room with Vaulted Ceilings
Ceiling Fans in Great Room & Bedrooms
Ceramic Tile Bath Floors & Surround
First Floor Master Bedroom Suite
Central Air Conditioning
Full Size Stackable Washer & Dryer
Attached Garage
Patio for Outdoor Entertaining
Propane Gas Heat & Cooking
Italian Melamine Cabinetry
Club House
Tennis Court
We take fraud seriously. If something looks fishy, let us know.

