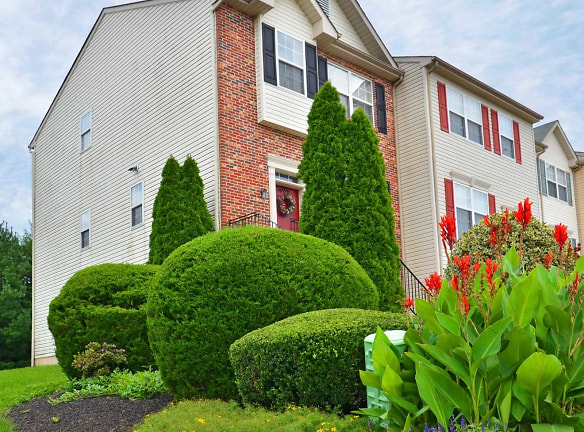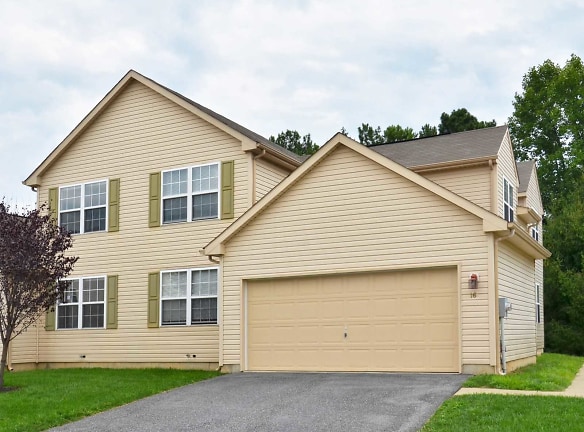- Home
- Delaware
- Wilmington
- Apartments
- Saddle Ridge Crossing Townhomes Apartments
$1,395+per month
Saddle Ridge Crossing Townhomes Apartments
4 Tether Ct
Wilmington, DE 19808
2-3 bed, 2.5 bath • 1,650+ sq. ft.
Managed by JMC Properties
Quick Facts
Property TypeApartments
Deposit$--
Lease Terms
6-Month, 7-Month, 8-Month, 9-Month, 10-Month, 11-Month, 12-Month
Pets
Other
* Other Weight Restriction: 30 lbs Deposit: $--
Description
Saddle Ridge Crossing Townhomes
INTRODUCING AWARD WINNING PROPERTY SADDLE RIDGE CROSSING TOWNHOMES . . . A TOWNHOME COMMUNITY FOR THE ULTIMATE IN LUXURY LIVING. Nestled in rolling countryside, Saddle Ridge Crossing blends the best of two worlds . . . its timeless beauty and tradition of Pike Creek Valley has the conveniences of modern living, shopping, transportation and fine cultural activities. Our unprecedented location puts you minutes from shopping, downtown Wilmington, I-95, Routes 2, 4 and 7. All of our Duplex's feature ample living space highlighted by a bevy of custom features.
Floor Plans + Pricing
w/Garage and Finish/unfinish Basement
No Image Available
$1,550+
3 bd, 2.5 ba
Terms: Per Month
Deposit: Please Call
w/Garage and Fully Furnished
No Image Available
$1,995+
2 bd, 2.5 ba
Terms: Per Month
Deposit: Please Call
w/Garage and Finished Basement
No Image Available
$1,495+
3 bd, 2.5 ba
Terms: Per Month
Deposit: Please Call
Townhome

$1,395+
2 bd, 2.5 ba
1650+ sq. ft.
Terms: Per Month
Deposit: Please Call
Townhome
No Image Available
$1,495+
3 bd, 2.5 ba
1650+ sq. ft.
Terms: Per Month
Deposit: Please Call
Duplex

$1,945+
3 bd, 2.5 ba
2300+ sq. ft.
Terms: Per Month
Deposit: Please Call
Townhome

$1,550+
3 bd, 2.5 ba
1750-1900+ sq. ft.
Terms: Per Month
Deposit: Please Call
Townhome

$1,430+
2 bd, 2.5 ba
1750-1900+ sq. ft.
Terms: Per Month
Deposit: Please Call
Floor plans are artist's rendering. All dimensions are approximate. Actual product and specifications may vary in dimension or detail. Not all features are available in every rental home. Prices and availability are subject to change. Rent is based on monthly frequency. Additional fees may apply, such as but not limited to package delivery, trash, water, amenities, etc. Deposits vary. Please see a representative for details.
Manager Info
JMC Properties
Monday
08:00 AM - 05:00 PM
Tuesday
08:00 AM - 05:00 PM
Wednesday
08:00 AM - 05:00 PM
Thursday
08:00 AM - 05:00 PM
Friday
08:00 AM - 05:00 PM
Schools
Data by Greatschools.org
Note: GreatSchools ratings are based on a comparison of test results for all schools in the state. It is designed to be a starting point to help parents make baseline comparisons, not the only factor in selecting the right school for your family. Learn More
Features
Interior
Furnished Available
Short Term Available
Air Conditioning
Balcony
Cable Ready
Dishwasher
Fireplace
Garden Tub
Microwave
Oversized Closets
Vaulted Ceilings
Washer & Dryer In Unit
Garbage Disposal
Refrigerator
Community
Basketball Court(s)
Emergency Maintenance
High Speed Internet Access
Laundry Facility
Public Transportation
Tennis Court(s)
Luxury Community
Lifestyles
Luxury Community
Other
Individual full size washer/dryer
Garages/basements
Cathedral ceilings
Several unique floorplans
Country kitchens
Furnished corporate apartments
Large spacious closets
Gas heating
Small pets welcome
Fireplaces available
On-site management
Individual application fee - $35
Corporate application fee - $75
24-hour emergency management
Cats accepted with a $300 refundable pet deposit
Most dogs accepted w/$300 refundable pet deposit
6-11 Month lease rates are an additional $100/mo.
Tennis court
14 Carriage homes
We take fraud seriously. If something looks fishy, let us know.

