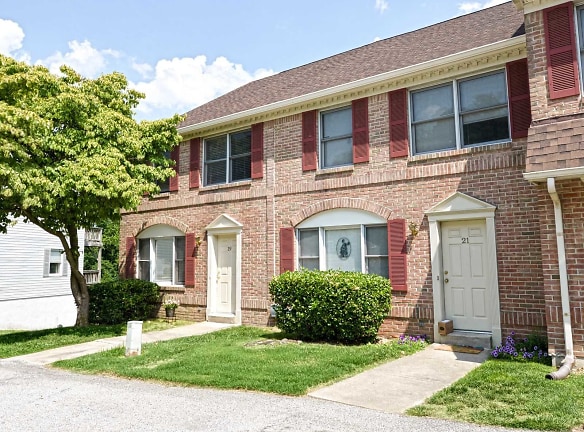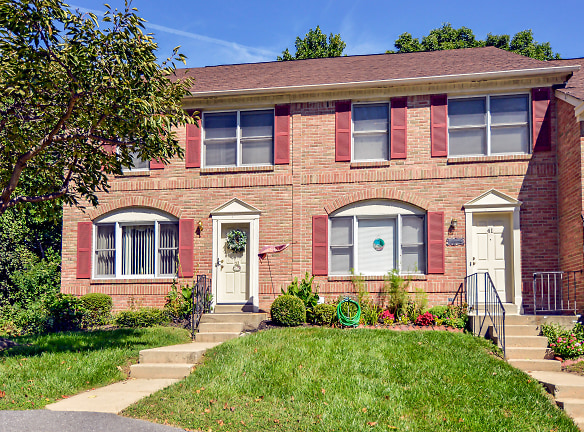- Home
- Delaware
- Wilmington
- Townhouses And Condos
- Walden Townhomes
$2,225+per month
Walden Townhomes
1 Henry Ct
Wilmington, DE 19808
2-3 bed, 2.5 bath • 1,700+ sq. ft.
1 Unit Available
Managed by Capano Management
Quick Facts
Property TypeTownhouses And Condos
Deposit$--
Lease Terms
12-Month
Pets
Cats Allowed, Dogs Allowed
* Cats Allowed Acceptable animals include domestic cats, fish (maximum tank size: 20 gallons), small birds and dogs. Dogs that are purebreds or mixes of the following breeds are prohibited: Akita, Alaskan Malamute, Chow-Chow, Cane Corsos, Doberman Pinchers, German Shepherd, Pit Bull (American Staffordshire Terrier, American Pit Bull Terrier, Staffordshire Bull Terrier), Presa Canarios, Rottweiler, Mastiffs, Shar Pei and Wolf-hybrids. All other animals including exotic pets are prohibited. NO ANIMAL IS AUTHO... Weight Restriction: 35 lbs Deposit: $--, Dogs Allowed Acceptable animals include domestic cats, fish (maximum tank size: 20 gallons), small birds and dogs. Dogs that are purebreds or mixes of the following breeds are prohibited: Akita, Alaskan Malamute, Chow-Chow, Cane Corsos, Doberman Pinchers, German Shepherd, Pit Bull (American Staffordshire Terrier, American Pit Bull Terrier, Staffordshire Bull Terrier), Presa Canarios, Rottweiler, Mastiffs, Shar Pei and Wolf-hybrids. All other animals including exotic pets are prohibited. NO ANIMAL IS AUTHO... Weight Restriction: 35 lbs Deposit: $--
Description
Walden Townhomes
ENJOY THE COMFORT AND CONVENIENCE OF PIKE CREEK IN THE AREA'S LARGEST TOWNHOMES. At Walden, our townhomes offer either a choice of a garage or a basement. Minutes from I-95, Walden is a short drive to major corporate centers such as MBNA and First USA, and is just minutes to the Midway and Pike Creek Shopping Center.
Floor Plans + Pricing
3x2.5 B

$2,225+
3 bd, 2.5 ba
1700+ sq. ft.
Terms: Per Month
Deposit: $2,225
3x2.5 BE

$2,275+
3 bd, 2.5 ba
1700+ sq. ft.
Terms: Per Month
Deposit: $2,275
3x2.5 GE

$2,375+
3 bd, 2.5 ba
1900+ sq. ft.
Terms: Per Month
Deposit: $2,375
3x2.5 G

$2,325+
3 bd, 2.5 ba
1900+ sq. ft.
Terms: Per Month
Deposit: $2,325
2x2.5 BE
No Image Available
$2,275+
2 bd, 2.5 ba
2252+ sq. ft.
Terms: Per Month
Deposit: $2,275
Floor plans are artist's rendering. All dimensions are approximate. Actual product and specifications may vary in dimension or detail. Not all features are available in every rental home. Prices and availability are subject to change. Rent is based on monthly frequency. Additional fees may apply, such as but not limited to package delivery, trash, water, amenities, etc. Deposits vary. Please see a representative for details.
Manager Info
Capano Management
Sunday
Closed
Monday
09:00 AM - 05:00 PM
Tuesday
09:00 AM - 05:00 PM
Wednesday
09:00 AM - 05:00 PM
Thursday
09:00 AM - 05:00 PM
Friday
09:00 AM - 05:00 PM
Saturday
Closed
Schools
Data by Greatschools.org
Note: GreatSchools ratings are based on a comparison of test results for all schools in the state. It is designed to be a starting point to help parents make baseline comparisons, not the only factor in selecting the right school for your family. Learn More
Features
Interior
Furnished Available
Air Conditioning
Balcony
Cable Ready
Dishwasher
Fireplace
Oversized Closets
Stainless Steel Appliances
Vaulted Ceilings
View
Washer & Dryer In Unit
Deck
Garbage Disposal
Patio
Refrigerator
Community
Accepts Electronic Payments
Emergency Maintenance
On Site Maintenance
On Site Management
Luxury Community
Lifestyles
Luxury Community
Other
Red Clay School District
Central Air
Choice of garage or basement
Full-size washer and dryer included
Deck or patio off living room
Deck off master bedroom
Wood Burning Fireplace
Spacious floorplans 1750-1900 square feet
Frost-free refrigerator
Ample closet space
Cats and Dogs Welcome
Beautiful Wooded Lots
We take fraud seriously. If something looks fishy, let us know.

