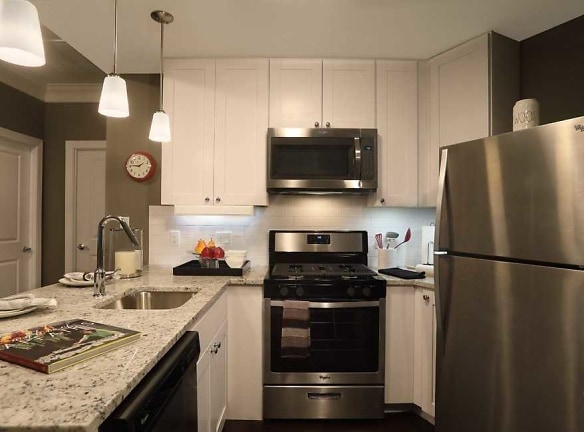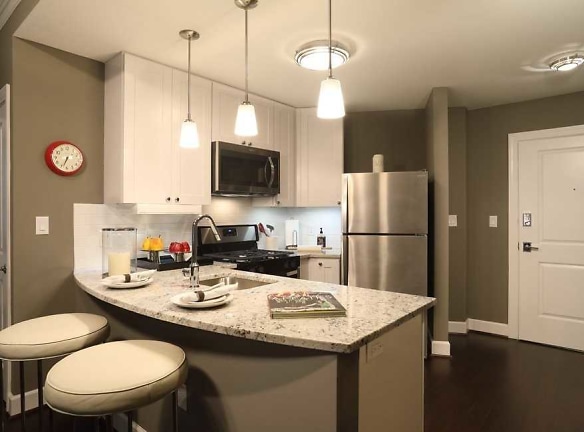- Home
- District-of-Columbia
- Washington
- Apartments
- 700 Constitution Apartments
Contact Property
$1,400+per month
700 Constitution Apartments
700 Constitution Ave NE
Washington, DC 20002
Studio-2 bed, 1-2 bath • 423+ sq. ft.
1 Unit Available
Managed by Borger Management, Inc.
Quick Facts
Property TypeApartments
Deposit$--
NeighborhoodStanton Park
Lease Terms
Variable, 12-Month
Pets
Cats Allowed, Dogs Allowed
* Cats Allowed $350 cat fee, $35 monthly cat rent, 2 cats per unit, Dogs Allowed $500 dog fee, $50 monthly dog rent, 2 dogs per unit
Description
700 Constitution
Welcome to 700 Constitution, Capitol Hills newest luxury apartment community. The perfect blend of historic charm and sleek finishes that boast masterfully designed floorplans with Capitol views and oversized windows, high ceilings, and world class amenities. Relax on your new rooftop terrace with unobstructed views of the nations Capitol and the Washington Monument or mingle in iconic Stanton Park.
Indulge in Eastern Market delicacies and world class dining along Barracks Row. Enrich yourself with local art, history, and architecture. Embrace the true Washingtonian experience in one of DCs most coveted neighborhoods.
The long awaited restoration of a Capitol Hill landmark building, 700 Constitution Ave NE is the perfect blend of early 20th century interest and modern intrigue.
700 Apartments, revitalized,chic,innovative.
We will not refuse to rent a rental unit to a person because the person will provide the rental payment, in whole or in part, through a voucher for rental housing assistance provided by the District or federal government.
Indulge in Eastern Market delicacies and world class dining along Barracks Row. Enrich yourself with local art, history, and architecture. Embrace the true Washingtonian experience in one of DCs most coveted neighborhoods.
The long awaited restoration of a Capitol Hill landmark building, 700 Constitution Ave NE is the perfect blend of early 20th century interest and modern intrigue.
700 Apartments, revitalized,chic,innovative.
We will not refuse to rent a rental unit to a person because the person will provide the rental payment, in whole or in part, through a voucher for rental housing assistance provided by the District or federal government.
Floor Plans + Pricing
0B 1B (T23 - Floor1)

0B 1B (T3)

0B 1B (T26)

0B 1B (T29 - Floor1-3)

0B 1B (T29 - Floor4)

0B 1B (T14)

0B 1B (T8)

0B 1B (T11)

1B 1B (T32)

1B 1B (T21)

0B 1B (T12)

0B 1B (T6)

1B 1B (T7)

0B 1B (T10)

1B 1B (T4)

1B 1B (T5)

1B 1B (T31)

1B 1B (T30)

1B 1B (T9)

1B 1B (T27 - Floor4)

1B 1B (T28 - Floor1-3)

1B 1B (T16)

1B 1B (T25)

1B 1B (T19)

0B 1B (T13)

1B 1B (T22)

1B 1B (T18 - Lower Level)

1B 1B (T18 - Floor1-4)

1B 1B (T17 - Floor1-4)

1B 1B (T17 - Lower Level)

1B 1B (T20)

1B 1B (T1)

1B 1B (T24)

1B 1B (T23 - Floor2-4)

2B 2B (T28 - Floor4)

2B 2B (T27 - Floor1-3)

2B 2B (T7)

2B 2B (T2)

2B 2B (T15)

Floor plans are artist's rendering. All dimensions are approximate. Actual product and specifications may vary in dimension or detail. Not all features are available in every rental home. Prices and availability are subject to change. Rent is based on monthly frequency. Additional fees may apply, such as but not limited to package delivery, trash, water, amenities, etc. Deposits vary. Please see a representative for details.
Manager Info
Borger Management, Inc.
Monday
09:00 AM - 05:00 PM
Tuesday
10:00 AM - 07:00 PM
Wednesday
09:00 AM - 05:00 PM
Thursday
10:00 AM - 07:00 PM
Friday
09:00 AM - 05:00 PM
Schools
Data by Greatschools.org
Note: GreatSchools ratings are based on a comparison of test results for all schools in the state. It is designed to be a starting point to help parents make baseline comparisons, not the only factor in selecting the right school for your family. Learn More
Features
Interior
Disability Access
Air Conditioning
Balcony
Cable Ready
Ceiling Fan(s)
Dishwasher
Elevator
Garden Tub
Gas Range
Hardwood Flooring
Microwave
New/Renovated Interior
Oversized Closets
Smoke Free
Stainless Steel Appliances
View
Washer & Dryer In Unit
Garbage Disposal
Refrigerator
Community
Accepts Credit Card Payments
Accepts Electronic Payments
Clubhouse
Emergency Maintenance
Fitness Center
Full Concierge Service
High Speed Internet Access
Laundry Facility
Public Transportation
Swimming Pool
Trail, Bike, Hike, Jog
Conference Room
Controlled Access
On Site Maintenance
On Site Management
On Site Patrol
Other
Nine-foot ceilings
Open island kitchens with pendant lighting
42" Cabinetry
Windows with scenic courtyard
Plank flooring
Solid core wood doors
9" deep crown molding
Granite kitchen tops
Soft close cabinet doors and drawers
Full height bath and shower tile
State of the art electronic locks
Energy efficient VRF heating and cooling
Balconies overlooking the courtyard
Washer and Dryer in every unit
Heat and Airconditioning included in rent
Granite vanity countertops
Full-size refrigerator with icemaker
Full height tile kitchen backsplash
Walk-in closets
Private patios at ground level
Rooftop deck with stunning views
Rooftop gas grills
Rooftop gardens
Green roof with Bioretention
Courtyard with pergola and fire pit
LED lighting
Fiber optic data wiring
Yoga room
Party room with kitchen
Wi-Fi in common areas
Package receiving
Non-smoking building
We take fraud seriously. If something looks fishy, let us know.

