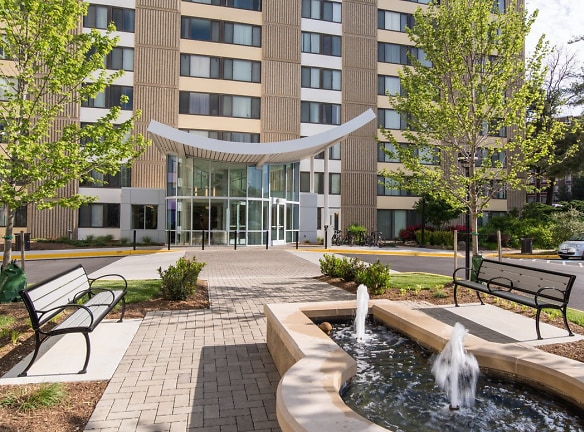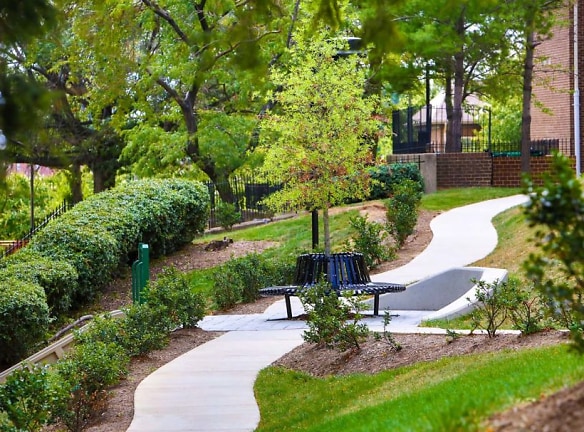- Home
- District-of-Columbia
- Washington
- Apartments
- Edgewood Commons 601 Apartments
Call for price
Edgewood Commons 601 Apartments
601 Edgewood Street NE
Washington, DC 20017
Studio-4 bed, 1-2 bath • 451+ sq. ft.
Managed by Enterprise Residential, LLC
Quick Facts
Property TypeApartments
Deposit$--
NeighborhoodEdgewood
Lease Terms
Variable
Pets
Cats Allowed, Dogs Allowed
* Cats Allowed Call for details., Dogs Allowed Call for details.
Description
Edgewood Commons 601
Edgewood Commons 601 is breaking down barriers and creating connections in northeast Washington, DC. Our community boasts high quality living in an accessible location with countless amenities and all the modern features you need. Steps away from the Rhode Island and Brookland Metros as well as all of the shopping on Rhode Island Avenue. You'll never be far from restaurants, grocery, banks, and retail. On-site amenities include a child care center, continuing education courses for GED certification as well as regular networking and community events. Full of character, comfort, and style, Edgewood Commons is open, vibrant, and engaged.
Find the affordable Washington, DC, apartment you?ve been searching for at Edgewood Commons. Our apartment community combines a beautiful and interactive landscape with spacious, modern floor plans to create your private space in the city. Live minutes from downtown, quality schools, eclectic world cuisine, and the shopping options of Rhode Island Avenue. On-site childcare and education resources offer built-in support to make the most of your day.
Edgewood Commons is a multifaceted property offering a variety of floor plans to suit diverse needs. Building 601 features five-floor plan options, including a studio-sized at 451 square feet and a one-bedroom layout measuring 587 square feet. Two-bedroom apartment homes measure 775 square feet, while three-bedroom apartment plans cover 926 square feet. Four bedroom apartment homes are generously sized at 1,177 square feet.
Find the affordable Washington, DC, apartment you?ve been searching for at Edgewood Commons. Our apartment community combines a beautiful and interactive landscape with spacious, modern floor plans to create your private space in the city. Live minutes from downtown, quality schools, eclectic world cuisine, and the shopping options of Rhode Island Avenue. On-site childcare and education resources offer built-in support to make the most of your day.
Edgewood Commons is a multifaceted property offering a variety of floor plans to suit diverse needs. Building 601 features five-floor plan options, including a studio-sized at 451 square feet and a one-bedroom layout measuring 587 square feet. Two-bedroom apartment homes measure 775 square feet, while three-bedroom apartment plans cover 926 square feet. Four bedroom apartment homes are generously sized at 1,177 square feet.
Floor Plans + Pricing
Studio

Studio, 1 ba
451+ sq. ft.
Terms: Per Month
Deposit: Please Call
1 BR

1 bd, 1 ba
587+ sq. ft.
Terms: Per Month
Deposit: Please Call
2 BR

2 bd, 2 ba
775+ sq. ft.
Terms: Per Month
Deposit: Please Call
3 BR

3 bd, 2 ba
926+ sq. ft.
Terms: Per Month
Deposit: Please Call
4 BR

4 bd, 2 ba
1177+ sq. ft.
Terms: Per Month
Deposit: Please Call
Floor plans are artist's rendering. All dimensions are approximate. Actual product and specifications may vary in dimension or detail. Not all features are available in every rental home. Prices and availability are subject to change. Rent is based on monthly frequency. Additional fees may apply, such as but not limited to package delivery, trash, water, amenities, etc. Deposits vary. Please see a representative for details.
Manager Info
Enterprise Residential, LLC
Schools
Data by Greatschools.org
Note: GreatSchools ratings are based on a comparison of test results for all schools in the state. It is designed to be a starting point to help parents make baseline comparisons, not the only factor in selecting the right school for your family. Learn More
Features
Interior
Air Conditioning
Cable Ready
Refrigerator
Community
Clubhouse
Emergency Maintenance
High Speed Internet Access
Laundry Facility
Playground
Public Transportation
Pet Friendly
Lifestyles
Pet Friendly
Other
Spacious, modern floor plans
Concierge
Laundry Facilities
Controlled Access/Gated
On-site childcare and education resources
Minutes from downtown & quality schools
Near restaurants, grocery, banks, and retail
We take fraud seriously. If something looks fishy, let us know.

