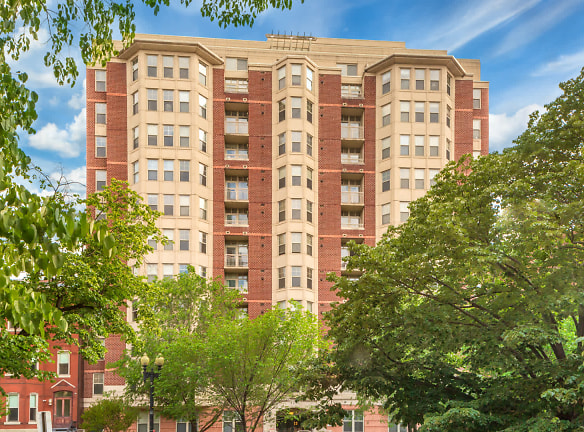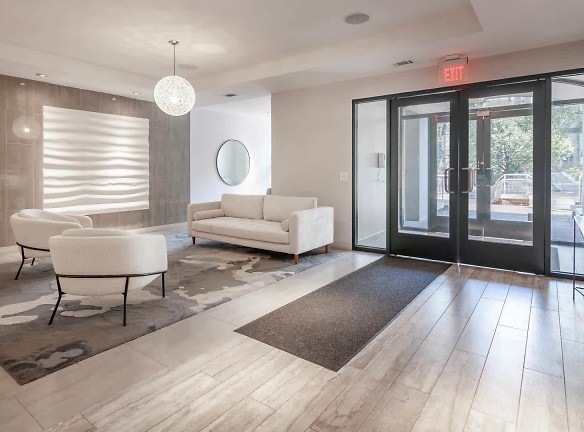- Home
- District-of-Columbia
- Washington
- Apartments
- 1210 Mass Apartments
Contact Property
$2,147+per month
1210 Mass Apartments
1210 Massachusetts Ave NW
Washington, DC 20005
Studio-2 bed, 1-2 bath • 523+ sq. ft.
4 Units Available
Managed by Equity Residential
Quick Facts
Property TypeApartments
Deposit$--
NeighborhoodDowntown-Penn Quarter-Chinatown
Lease Terms
Our lease terms are: Flexible terms. (Please note that lease terms may vary, are subject to change without notice, and are based on availability. Inquire with property staff for complete details).
Pets
Cats Allowed, Dogs Allowed
* Cats Allowed, Dogs Allowed
Description
1210 Mass
1210 Mass is a hidden gem in the heart of Washington, DC. Newly renovated homes available. This smoke-free community is located on Massachusetts Avenue and adjacent to Thomas Circle. Dining, entertainment and transit routes are only just steps from your front door. You'll be connected to some of the best theatres, restaurants, shopping, and museums the city has to offer. It's more than just another stylish, hip community. It's all waiting for you here at 1210 Mass Apartments. We will not refuse to lease an apartment to a person because they will be using a payment voucher for rental assistance provided by the District of Columbia or federal government.
Floor Plans + Pricing
Providence

$2,147+
Studio, 1 ba
523+ sq. ft.
Terms: Per Month
Deposit: $200
Columbus

Studio, 1 ba
576+ sq. ft.
Terms: Per Month
Deposit: $200
Albany

Studio, 1 ba
581+ sq. ft.
Terms: Per Month
Deposit: $200
Salem

Studio, 1 ba
630+ sq. ft.
Terms: Per Month
Deposit: $200
Lansing

Studio, 1 ba
665+ sq. ft.
Terms: Per Month
Deposit: $200
Bismarck

1 bd, 1 ba
672+ sq. ft.
Terms: Per Month
Deposit: $200
Pierre

$2,380+
1 bd, 1 ba
690+ sq. ft.
Terms: Per Month
Deposit: $200
Austin

1 bd, 1 ba
694+ sq. ft.
Terms: Per Month
Deposit: $200
Jackson

1 bd, 1 ba
700+ sq. ft.
Terms: Per Month
Deposit: $200
Sacramento

1 bd, 1 ba
700+ sq. ft.
Terms: Per Month
Deposit: $200
Concord

1 bd, 1 ba
713+ sq. ft.
Terms: Per Month
Deposit: $200
Augusta

1 bd, 1 ba
730+ sq. ft.
Terms: Per Month
Deposit: $200
Lincoln

1 bd, 1 ba
753+ sq. ft.
Terms: Per Month
Deposit: $200
Charleston

1 bd, 1 ba
757+ sq. ft.
Terms: Per Month
Deposit: $200
Topeka

1 bd, 1 ba
792+ sq. ft.
Terms: Per Month
Deposit: $200
Hartford (One Plus Den)

1 bd, 1 ba
838+ sq. ft.
Terms: Per Month
Deposit: $200
Columbia

1 bd, 1 ba
930+ sq. ft.
Terms: Per Month
Deposit: $200
Frankfort

2 bd, 1 ba
971+ sq. ft.
Terms: Per Month
Deposit: $250
Denver

2 bd, 2 ba
974+ sq. ft.
Terms: Per Month
Deposit: $250
Cheyenne (One Plus Den)

$3,436+
2 bd, 1 ba
978+ sq. ft.
Terms: Per Month
Deposit: $200
Phoenix

$3,807+
2 bd, 2 ba
1070+ sq. ft.
Terms: Per Month
Deposit: $250
Indianapolis

$3,766+
2 bd, 2 ba
1070+ sq. ft.
Terms: Per Month
Deposit: $250
Annapolis

2 bd, 2 ba
1095+ sq. ft.
Terms: Per Month
Deposit: $250
Madison

2 bd, 2 ba
1116+ sq. ft.
Terms: Per Month
Deposit: $250
Nashville

$4,003+
2 bd, 2 ba
1133+ sq. ft.
Terms: Per Month
Deposit: $250
Raleigh

2 bd, 2 ba
1140+ sq. ft.
Terms: Per Month
Deposit: $250
Tallahassee

2 bd, 2 ba
1140+ sq. ft.
Terms: Per Month
Deposit: $250
Springfield

2 bd, 2 ba
1150+ sq. ft.
Terms: Per Month
Deposit: $250
Boston

$3,608+
2 bd, 1 ba
1150+ sq. ft.
Terms: Per Month
Deposit: $250
Richmond

2 bd, 2 ba
1165+ sq. ft.
Terms: Per Month
Deposit: $250
Atlanta

2 bd, 2 ba
1252+ sq. ft.
Terms: Per Month
Deposit: $250
Trenton

2 bd, 2 ba
1468+ sq. ft.
Terms: Per Month
Deposit: $250
Honolulu (Two Plus Den)

$5,334+
2 bd, 2 ba
1743+ sq. ft.
Terms: Per Month
Deposit: $250
Floor plans are artist's rendering. All dimensions are approximate. Actual product and specifications may vary in dimension or detail. Not all features are available in every rental home. Prices and availability are subject to change. Rent is based on monthly frequency. Additional fees may apply, such as but not limited to package delivery, trash, water, amenities, etc. Deposits vary. Please see a representative for details.
Manager Info
Equity Residential
Sunday
Closed
Monday
Closed
Tuesday
10:00 AM - 06:00 PM
Wednesday
10:00 AM - 06:00 PM
Thursday
10:00 AM - 06:00 PM
Friday
10:00 AM - 06:00 PM
Saturday
09:00 AM - 05:00 PM
Schools
Data by Greatschools.org
Note: GreatSchools ratings are based on a comparison of test results for all schools in the state. It is designed to be a starting point to help parents make baseline comparisons, not the only factor in selecting the right school for your family. Learn More
Features
Interior
Short Term Available
Air Conditioning
Balcony
Cable Ready
Dishwasher
Elevator
Microwave
Oversized Closets
Smoke Free
View
Washer & Dryer In Unit
Refrigerator
Community
Clubhouse
Extra Storage
Fitness Center
Full Concierge Service
High Speed Internet Access
Controlled Access
On Site Maintenance
On Site Management
We take fraud seriously. If something looks fishy, let us know.

