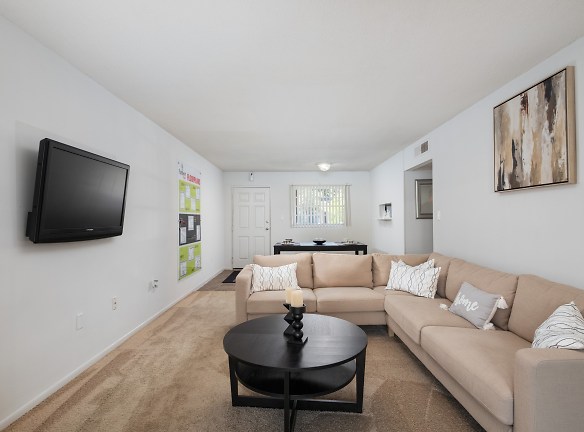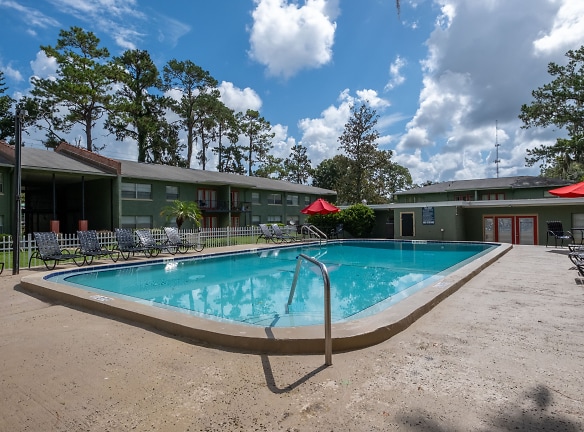- Home
- Florida
- Gainesville
- Apartments
- Arbor Park Apartments
Contact Property
$1,189+per month
Arbor Park Apartments
309 SW 16th Ave
Gainesville, FL 32601
1-3 bed, 1-2 bath • 732+ sq. ft.
4 Units Available
Managed by Collier Companies
Quick Facts
Property TypeApartments
Deposit$--
NeighborhoodEast Gainesville
Lease Terms
8-Month, 9-Month, 10-Month, 11-Month, 12-Month, 13-Month, 14-Month, 15-Month, 16-Month, 17-Month, 18-Month
Pets
Cats Allowed, Dogs Allowed
* Cats Allowed We are pet friendly with no breed restrictions up to 80 lbs. The pet fee is $350 per pet, and pet rent is $45/monthly per pet. Weight Restriction: 80 lbs, Dogs Allowed We are pet friendly with no breed restrictions up to 80 lbs. The pet fee is $350 per pet, and pet rent is $45/monthly per pet. Weight Restriction: 80 lbs
Description
Arbor Park
Arbor Park is dedicated to providing a haven for those seeking an escape from the ordinary, prioritizing comfort as the cornerstone of our community. Offering expansive floor plans and a variety of convenient amenities, our community includes a sparkling swimming pool, a custom-designed playground, and pet-friendly policies allowing animals up to 80 pounds, along with easy access to bus stops. Our central location in Gainesville, just minutes from Depot Park and close to the University of Florida and Shands, caters to individuals passionate about their careers, education, and families, ensuring that Arbor Park is not just a residence but a welcoming home for everyone.
Floor Plans + Pricing
Holly

Holly with Enhanced Finishes and Wood Flooring

Holly with Enhanced Finishes

Azalea

Azalea with Premium Finishes and New Cabinetry

Azalea with Enhanced Finishes

Azalea w/ Enhance Finishes & Wood Flooring

Azalea w/ Premium Finish, New Cabinets, Wood Floor

Palm

Palm with Premium Finishes and New Cabinetry

Palm with Enhanced Finishes

Palm with Enhanced Finishes and Wood Flooring

Crepe Myrtle with Premium Finishes & New Cabinetry

Magnolia with Premium Finishes and New Cabinetry

Magnolia

Crepe Myrtle w/ Enhanced Finishes & Wood Flooring

Magnolia with Enhanced Finishes and Wood Flooring

Magnolia w/ Premium Finishes, New Cabinets, Wood

Crepe Myrtle

Crepe Myrtle with Enhanced Finishes

Magnolia with Enhanced Finishes

Windmill

Windmill Full Upgrade

Windmill with Enhanced Finishes and Wood Flooring

Windmill with Enhanced Finishes

Oak with Premium Finishes and New Cabinetry

Oak w/ Premium Finishes, New Cabinet, Wood Floors

Oak w/ Wood Flooring

Oak

Maple

Maple with Premium Finishes and New Cabinetry

Maple with Enhanced Finishes and Wood Flooring

Maple with Enhanced Finishes

Juniper with Enhanced Finishes and Wood Flooring

Sago with Enhanced Finishes

Juniper with Enhanced Finishes

Floor plans are artist's rendering. All dimensions are approximate. Actual product and specifications may vary in dimension or detail. Not all features are available in every rental home. Prices and availability are subject to change. Rent is based on monthly frequency. Additional fees may apply, such as but not limited to package delivery, trash, water, amenities, etc. Deposits vary. Please see a representative for details.
Manager Info
Collier Companies
Sunday
Closed
Monday
09:00 AM - 06:00 PM
Tuesday
09:00 AM - 06:00 PM
Wednesday
09:00 AM - 06:00 PM
Thursday
09:00 AM - 06:00 PM
Friday
09:00 AM - 06:00 PM
Saturday
10:00 AM - 04:00 PM
Schools
Data by Greatschools.org
Note: GreatSchools ratings are based on a comparison of test results for all schools in the state. It is designed to be a starting point to help parents make baseline comparisons, not the only factor in selecting the right school for your family. Learn More
Features
Interior
Disability Access
Short Term Available
Air Conditioning
Balcony
Cable Ready
Ceiling Fan(s)
Dishwasher
Microwave
New/Renovated Interior
Oversized Closets
Some Paid Utilities
View
Garbage Disposal
Patio
Refrigerator
Community
Accepts Credit Card Payments
Accepts Electronic Payments
Basketball Court(s)
Campus Shuttle
Emergency Maintenance
Fitness Center
High Speed Internet Access
Laundry Facility
Public Transportation
Swimming Pool
On Site Maintenance
On Site Management
On Site Patrol
Pet Friendly
Lifestyles
Pet Friendly
Other
Wood-Style Flooring
Expansive Layouts
Townhomes Available
We take fraud seriously. If something looks fishy, let us know.

