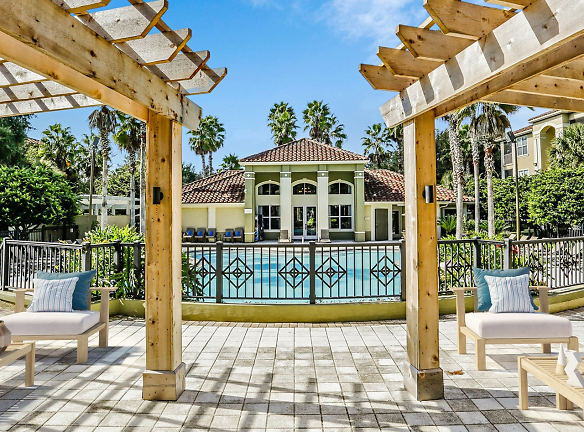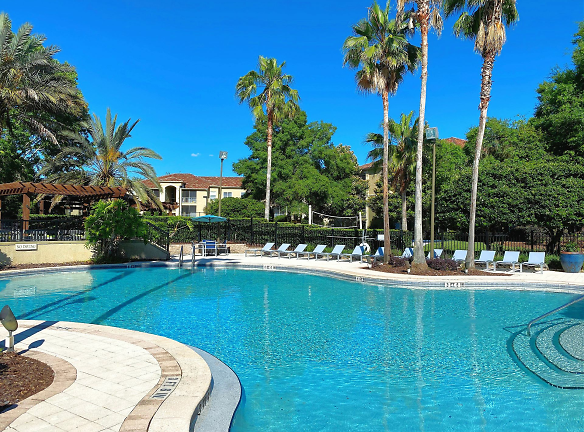- Home
- Florida
- Gainesville
- Apartments
- Legacy At Fort Clarke Apartments
Contact Property
$1,178+per month
Legacy At Fort Clarke Apartments
1505 Fort Clarke Blvd
Gainesville, FL 32606
1-4 bed, 1-2 bath • 784+ sq. ft.
5 Units Available
Managed by West Shore
Quick Facts
Property TypeApartments
Deposit$--
Application Fee65
Lease Terms
Variable, 7-Month, 8-Month, 9-Month, 10-Month, 11-Month, 12-Month, 13-Month
Pets
Dogs Allowed
* Dogs Allowed aggressive breeds are prohibited. Aggressive breeds: Doberman, Rottweiler, Mastiff/Bull Mastiff, Great Dane, Chow, German Shepherd, Akita, Malamute, Pit Bull Terrier, American Staffordshire Terrier, Yankee Terrier, and Wolf Hybrids. Weight Restriction: 85 lbs
Description
Legacy At Fort Clarke
Welcome to the Legacy at Fort Clarke apartments in Gainesville - a "Top Rated Community" and the perfect location for Florida living. Located in the northwestern sector of thriving Gainesville, Florida, conveniently near I-75, Legacy at Fort Clarke is surrounded by beautiful lakes, creeks, springs, and rolling greenery.
Our distinctive one, two, three, and four-bedroom floor plans are comfortable homes which include thoughtful amenities such as vaulted ceilings, oversized closets, washer and dryer connections, and screened porches. We also offer a large selection of community amenities for our residents to enjoy. Take a swim in our gorgeous, resort-style pool or relax on the expansive aqua deck. Have a match on our tennis or volleyball court, and meet your health goals in our fitness studio. Children enjoy our playground and tot lot, and furry friends have fun at the dog park in our pet-friendly community.
Our distinctive one, two, three, and four-bedroom floor plans are comfortable homes which include thoughtful amenities such as vaulted ceilings, oversized closets, washer and dryer connections, and screened porches. We also offer a large selection of community amenities for our residents to enjoy. Take a swim in our gorgeous, resort-style pool or relax on the expansive aqua deck. Have a match on our tennis or volleyball court, and meet your health goals in our fitness studio. Children enjoy our playground and tot lot, and furry friends have fun at the dog park in our pet-friendly community.
Floor Plans + Pricing
A1 Harrison - 1 Bedroom, 1 Bathroom

$1,178+
1 bd, 1 ba
784+ sq. ft.
Terms: Per Month
Deposit: $400
A2 Peyton - 1 Bedroom, 1 Bathroom

$1,268+
1 bd, 1 ba
790+ sq. ft.
Terms: Per Month
Deposit: $400
B1 Jennings - 2 Bedroom, 1 Bathroom

$1,435+
2 bd, 1 ba
967+ sq. ft.
Terms: Per Month
Deposit: $400
B2 Preston - 2 Bedroom, 2 Bathroom

$1,470+
2 bd, 2 ba
1125+ sq. ft.
Terms: Per Month
Deposit: $400
B3 Stansbury - 2 Bedroom, 2 Bathroom

$1,457+
2 bd, 2 ba
1228+ sq. ft.
Terms: Per Month
Deposit: $400
C1 St. Marks - 3 Bedroom, 2 Bathroom

$1,698+
3 bd, 2 ba
1328+ sq. ft.
Terms: Per Month
Deposit: $400
D1 Westcott - 4 Bedroom, 2 Bathroom

$2,145+
4 bd, 2 ba
1456+ sq. ft.
Terms: Per Month
Deposit: $400
Floor plans are artist's rendering. All dimensions are approximate. Actual product and specifications may vary in dimension or detail. Not all features are available in every rental home. Prices and availability are subject to change. Rent is based on monthly frequency. Additional fees may apply, such as but not limited to package delivery, trash, water, amenities, etc. Deposits vary. Please see a representative for details.
Manager Info
West Shore
Sunday
01:00 PM - 05:00 PM
Monday
09:00 AM - 06:00 PM
Tuesday
09:00 AM - 06:00 PM
Wednesday
09:00 AM - 06:00 PM
Thursday
09:00 AM - 06:00 PM
Friday
09:00 AM - 06:00 PM
Saturday
10:00 AM - 05:00 PM
Schools
Data by Greatschools.org
Note: GreatSchools ratings are based on a comparison of test results for all schools in the state. It is designed to be a starting point to help parents make baseline comparisons, not the only factor in selecting the right school for your family. Learn More
Features
Interior
Short Term Available
University Shuttle Service
Air Conditioning
Alarm
Balcony
Cable Ready
Ceiling Fan(s)
Dishwasher
Hardwood Flooring
Island Kitchens
Microwave
New/Renovated Interior
Oversized Closets
Vaulted Ceilings
Washer & Dryer Connections
Washer & Dryer In Unit
Garbage Disposal
Patio
Refrigerator
Community
Accepts Credit Card Payments
Accepts Electronic Payments
Basketball Court(s)
Business Center
Campus Shuttle
Clubhouse
Emergency Maintenance
Extra Storage
Fitness Center
Full Concierge Service
Gated Access
Green Community
Pet Park
Public Transportation
Swimming Pool
Tennis Court(s)
Trail, Bike, Hike, Jog
Wireless Internet Access
Controlled Access
On Site Maintenance
On Site Management
Recreation Room
Community Garden
Other
Gourmet kitchen with granite countertops
Poolside Dining
Sleek Appliance Package*
Grilling Stations
Hardwood-Styled Flooring*
Plush Carpeting
Nine Foot Vaulted Ceilings
Illuminated Tennis Court
Screened Patio/Balcony
Car Care Center
Intrusion Alarm
Fenced Bark Park with Agility Course
Washer & Dryer Connections*
Technology Lounge & Java Bar
Playground & Tot Lot
Online Resident Portal
Resident Social Events
Free Wifi at Pool & Clubhouse
Convenient Location
We take fraud seriously. If something looks fishy, let us know.

