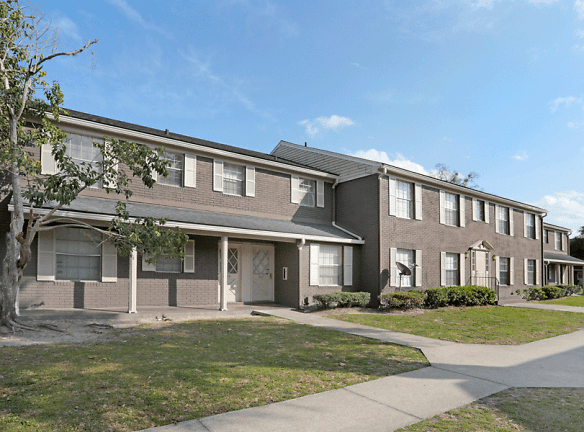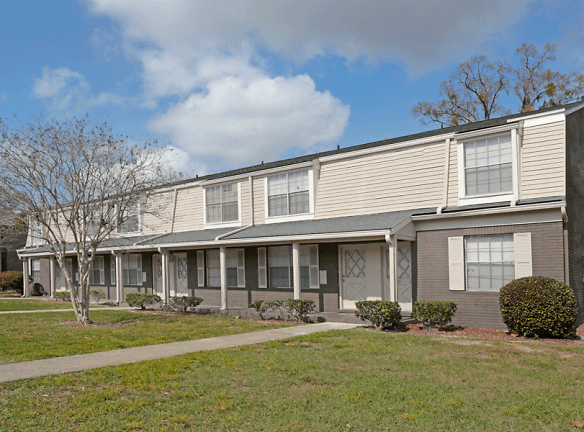- Home
- Florida
- Jacksonville
- Apartments
- The Belmont Apartments
$930+per month
The Belmont Apartments
5928 Firestone Rd
Jacksonville, FL 32244
1-3 bed, 1-2 bath • 670+ sq. ft.
Managed by SEPG PROPERTY MANAGEMENT, LLC
Quick Facts
Property TypeApartments
Deposit$--
NeighborhoodOak Hill
Application Fee85
Lease Terms
Variable
Pets
Cats Allowed, Dogs Allowed
* Cats Allowed, Dogs Allowed
Description
The Belmont
Colonial Forest is a beautiful community located on the Westside of Jacksonville, Florida, offering pet friendly one, two and three-bedroom apartment homes. Our community offers fully equipped kitchens, expansive walk-in closets, ceiling fans, ceramic tile, wood-like flooring, and private patios/balconies. With resort-style amenities, you're sure to love living here!
You'll enjoy relaxing at our sparkling swimming pool with sundeck after a long day's work, visiting our playscape and BBQ grilling area, while enjoying the Florida weather and our beautiful, well-designed, spacious apartments to call home. Colonial Forest is conveniently located close to I-295, Publix, Winn-Dixie, Orange Creek Mall, and Gators Dockside.
Resident satisfaction is our first priority! We do our very best to make your life easier by providing simple to use, online services that are quick, reliable, and secure. From paying your rent online to making a maintenance request, our online resident portal helps to make your monthly routine simple.
We look forward to your residency with us! Call us to schedule a tour today!
You'll enjoy relaxing at our sparkling swimming pool with sundeck after a long day's work, visiting our playscape and BBQ grilling area, while enjoying the Florida weather and our beautiful, well-designed, spacious apartments to call home. Colonial Forest is conveniently located close to I-295, Publix, Winn-Dixie, Orange Creek Mall, and Gators Dockside.
Resident satisfaction is our first priority! We do our very best to make your life easier by providing simple to use, online services that are quick, reliable, and secure. From paying your rent online to making a maintenance request, our online resident portal helps to make your monthly routine simple.
We look forward to your residency with us! Call us to schedule a tour today!
Floor Plans + Pricing
Alden

$930+
1 bd, 1 ba
670+ sq. ft.
Terms: Per Month
Deposit: Please Call
Aspen

$930+
1 bd, 1 ba
719+ sq. ft.
Terms: Per Month
Deposit: Please Call
Chestnut

$1,010+
2 bd, 1 ba
862+ sq. ft.
Terms: Per Month
Deposit: Please Call
Cedar

$1,010+
2 bd, 1.5 ba
1119+ sq. ft.
Terms: Per Month
Deposit: Please Call
Empress

$1,270+
3 bd, 2 ba
1219+ sq. ft.
Terms: Per Month
Deposit: Please Call
Floor plans are artist's rendering. All dimensions are approximate. Actual product and specifications may vary in dimension or detail. Not all features are available in every rental home. Prices and availability are subject to change. Rent is based on monthly frequency. Additional fees may apply, such as but not limited to package delivery, trash, water, amenities, etc. Deposits vary. Please see a representative for details.
Manager Info
SEPG PROPERTY MANAGEMENT, LLC
Monday
09:00 AM - 05:30 PM
Tuesday
09:00 AM - 05:30 PM
Wednesday
09:00 AM - 05:30 PM
Thursday
09:00 AM - 05:30 PM
Friday
09:00 AM - 05:30 PM
Schools
Data by Greatschools.org
Note: GreatSchools ratings are based on a comparison of test results for all schools in the state. It is designed to be a starting point to help parents make baseline comparisons, not the only factor in selecting the right school for your family. Learn More
Features
Interior
Disability Access
Air Conditioning
Balcony
Cable Ready
Ceiling Fan(s)
Dishwasher
Oversized Closets
Washer & Dryer Connections
Deck
Garbage Disposal
Patio
Refrigerator
Community
Accepts Credit Card Payments
Accepts Electronic Payments
Emergency Maintenance
Extra Storage
High Speed Internet Access
Laundry Facility
Playground
Public Transportation
Swimming Pool
Trail, Bike, Hike, Jog
On Site Maintenance
On Site Management
Pet Friendly
Lifestyles
Pet Friendly
Other
Fully-equipped kitchen
Ceiling fan*
Pet friendly
Hardwood-like flooring*
BBQ grilling and picnic area
Oversized walk-in closets
Private patios/balconies
Plush carpeting
24-hour emergency maintenance
Window coverings
Online resident portal/rent payment
Flexible rental payments with flex*
We take fraud seriously. If something looks fishy, let us know.

