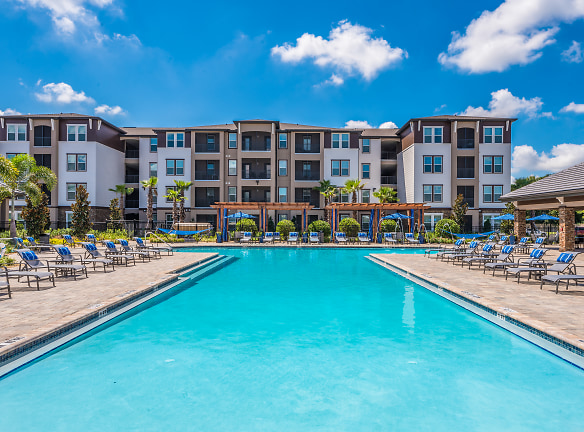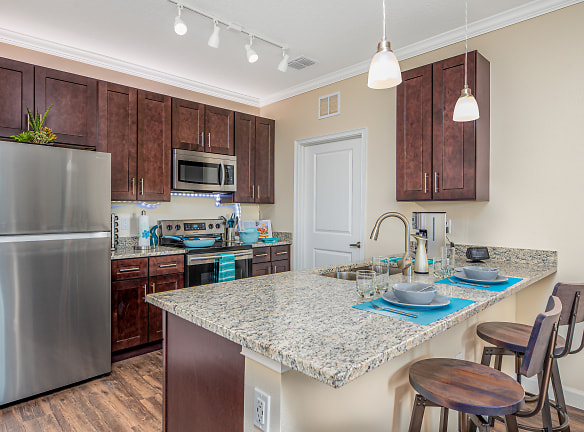- Home
- Florida
- Orlando
- Apartments
- Oasis At Crosstown Apartments
Special Offer
$99 admin/ app fees, call us to find out how you can score gift cards at move-in!
$1,733+per month
Oasis At Crosstown Apartments
1124 Crosstown Way Orlando
Orlando, FL 32807
1-3 bed, 1-2 bath • 820+ sq. ft.
8 Units Available
Quick Facts
Property TypeApartments
Deposit$--
NeighborhoodEngelwood Park
Lease Terms
Variable
Pets
Cats Allowed, Dogs Allowed
* Cats Allowed, Dogs Allowed
Description
Oasis at Crosstown
Find your new home at one of Orlando's newest luxury apartment communities! The Oasis at Crosstown offers incredible amenities and beautiful interiors. Every apartment home comes standard with stainless steel appliances, granite countertops, large living rooms, and high ceilings. We also have elevator access to apartment homes overlooking beautiful lake views. Looking for something a little extra? Experience the convenience of home at your fingertips with our SmartHome* Technology package. With 24/7 access to our resort-style amenities such as the Fitness Center, Game Room, Business Center, and Conference Room, you won't have to go far for fun and relaxation! Pets are most certainly welcomed and with 2 large dogs parks to stretch their legs, your four-legged friend will be making plenty of friends! The Oasis at Crosstown is here to provide you with superior customer service and a quality home that will not disappoint.
Floor Plans + Pricing
Serenity

Allure

Palm

Haven

Oasis

Vista

Retreat

Horizon

Sanctuary

Mirage

Floor plans are artist's rendering. All dimensions are approximate. Actual product and specifications may vary in dimension or detail. Not all features are available in every rental home. Prices and availability are subject to change. Rent is based on monthly frequency. Additional fees may apply, such as but not limited to package delivery, trash, water, amenities, etc. Deposits vary. Please see a representative for details.
Manager Info
Monday
10:00 AM - 05:00 PM
Tuesday
10:00 AM - 05:00 PM
Wednesday
10:00 AM - 05:00 PM
Thursday
10:00 AM - 05:00 PM
Friday
10:00 AM - 05:00 PM
Saturday
10:00 AM - 05:00 PM
Schools
Data by Greatschools.org
Note: GreatSchools ratings are based on a comparison of test results for all schools in the state. It is designed to be a starting point to help parents make baseline comparisons, not the only factor in selecting the right school for your family. Learn More
Features
Interior
Disability Access
Short Term Available
Air Conditioning
Balcony
Cable Ready
Ceiling Fan(s)
Dishwasher
Elevator
Garden Tub
Microwave
New/Renovated Interior
Oversized Closets
Smoke Free
Stainless Steel Appliances
View
Washer & Dryer In Unit
Garbage Disposal
Patio
Refrigerator
Community
Accepts Credit Card Payments
Accepts Electronic Payments
Business Center
Clubhouse
Emergency Maintenance
Extra Storage
Fitness Center
Green Community
High Speed Internet Access
Pet Park
Swimming Pool
Wireless Internet Access
Conference Room
Media Center
On Site Maintenance
On Site Management
Recreation Room
Luxury Community
Lifestyles
Luxury Community
Other
1, 2, & 3 Bedrooms
Modern Floor Plans
SALTWATER BEACH ENTRY POOL
Spacious Closets
GAME ROOM
Granite Countertops
24/7 FITNESS & AEROBICS
Energy Star Samsung Appliances
GARAGES & STORAGES
Full Size Washer/Dryer
SUMMER KITCHEN
Soft Close Cabinets & Drawers
COFFEE & WINE BAR
PAW PARK
Luxury Wood Style Flooring
SUPERIOR CUSTOMER SERVICE
Pet Friendly
Smart Home Ready
USB Charging Stations
We take fraud seriously. If something looks fishy, let us know.

