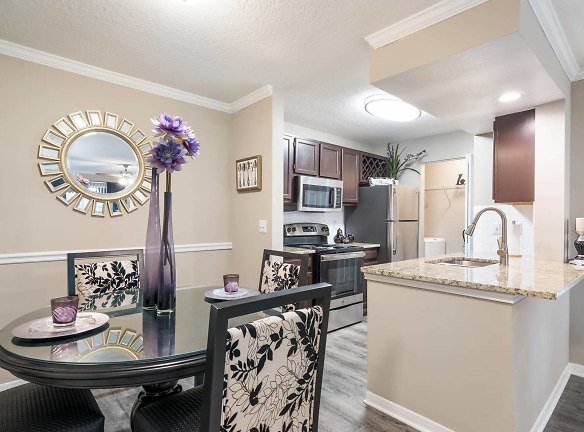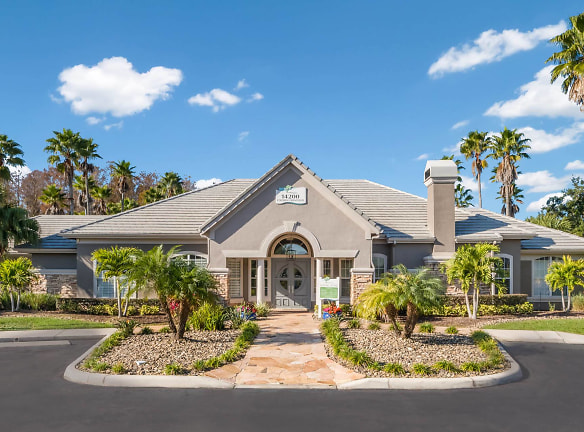- Home
- Florida
- Orlando
- Apartments
- The Parkway At Hunter's Creek Apartments
Special Offer
Waived App and Admin Fees!* *Terms and Conditions apply, requires application by 4.30.24, offer applies to one application fee only, offer subject to change without notice, available for new residents only.
$1,699+per month
The Parkway At Hunter's Creek Apartments
14200 Colonial Grand Blvd
Orlando, FL 32837
1-3 bed, 1-2 bath • 952+ sq. ft.
2 Units Available
Managed by Priderock Capital Management, LLC
Quick Facts
Property TypeApartments
Deposit$--
Lease Terms
Our lease terms are: 7 - 13 months (Please note that lease terms may vary, are subject to change without notice, and are based on availability. Inquire with property staff for complete details).
Pets
Cats Allowed, Dogs Allowed
* Cats Allowed Pet rent and one-time fee are per pet. Restricted Breeds include but are not limited to: German Shepherd, Anatolian Shepherd, American Pit Bull Terrier, American Bull Dog, Staffordshire Bull Terrier, American Staffordshire Terrier, Rottweiler, Bullmastiff, Akita, Chow Chow, Wolf-Dogs and Wolf Hybrids, Doberman (full) & Airedale., Dogs Allowed Pet rent and one-time fee are per pet. Restricted Breeds include but are not limited to: German Shepherd, Anatolian Shepherd, American Pit Bull Terrier, American Bull Dog, Staffordshire Bull Terrier, American Staffordshire Terrier, Rottweiler, Bullmastiff, Akita, Chow Chow, Wolf-Dogs and Wolf Hybrids, Doberman (full) & Airedale.
Description
The Parkway at Hunter's Creek Apartments
The Parkway at Hunters Creek Apartments is a luxury community conveniently located in Orlando, FL. Our great location is less than 20-miles to Orlando International Airport, Walt Disney World theme parks and resorts, and downtown Orlando and less than 2 miles to The Loop shopping area which offers a variety of eateries, big-box retailers, and entertainment. Residents will also enjoy access to 6 parks including a Dog Park, Hunters Creek Golf Course, and social activities. Our pet-friendly community includes an exclusive strength and cardio center, outdoor kitchen, resident business center with Wi-Fi, and two swimming pools. Our apartments feature premium amenities such as an alarm system, modern kitchen with microwave, crown molding, private patio, or balcony with storage and washer dryer in every unit. Come tour your new home today!
Floor Plans + Pricing
The Braden

The Perdido

The Chipodia

The Econofina

The Escambia

The Wacissa

Floor plans are artist's rendering. All dimensions are approximate. Actual product and specifications may vary in dimension or detail. Not all features are available in every rental home. Prices and availability are subject to change. Rent is based on monthly frequency. Additional fees may apply, such as but not limited to package delivery, trash, water, amenities, etc. Deposits vary. Please see a representative for details.
Manager Info
Priderock Capital Management, LLC
Monday
09:00 AM - 06:00 PM
Tuesday
09:00 AM - 06:00 PM
Wednesday
09:00 AM - 06:00 PM
Thursday
09:00 AM - 06:00 PM
Friday
09:00 AM - 06:00 PM
Saturday
10:00 AM - 05:00 PM
Schools
Data by Greatschools.org
Note: GreatSchools ratings are based on a comparison of test results for all schools in the state. It is designed to be a starting point to help parents make baseline comparisons, not the only factor in selecting the right school for your family. Learn More
Features
Interior
Air Conditioning
Cable Ready
Ceiling Fan(s)
Dishwasher
Hardwood Flooring
Microwave
New/Renovated Interior
Oversized Closets
Vaulted Ceilings
View
Washer & Dryer In Unit
Deck
Garbage Disposal
Patio
Refrigerator
Community
Accepts Credit Card Payments
Accepts Electronic Payments
Business Center
Clubhouse
Emergency Maintenance
Fitness Center
Gated Access
High Speed Internet Access
Laundry Facility
Pet Park
Playground
Public Transportation
Swimming Pool
Trail, Bike, Hike, Jog
Conference Room
Media Center
On Site Maintenance
On Site Management
Other
Off Street Parking
Washer/Dryer
Elegant Crown Molding*
Multi-speed Ceiling Fans with Lighting
Two-Inch Blinds*
Walking Path to Hunter's Creek Elementary School
Ceramic Tile Flooring in Bathroom Area
Two Relaxing Swimming Pools
Gas and Charcoal Grilling Area
Clubhouse with Kitchen Area and WiFi
Custom Cabinetry
Built-in Microwaves
Resident Business Center
Kitchen Pantry
Built-in Wine Racks
Brushed Nickel Hardware*
Pet Friendly Community
Additional Storage Closets Available
Framed Vanity Mirrors in Bathroom*
Car Care Center with Vacuum
Curved Shower Rods*
Detached Garages with Remote Access*
Garden Style Bathtubs
Gated Community
Linen Closet
Resident Events
Spacious Patio or Balcony with Private Storage
Full Size Washer and Dryer
Online Resident Services and Bill Pay
Dog Park
Hardwood Style Flooring
24-Hour Emergency Maintenance
Vaulted Ceiling on Second Floor
Granite or Quartz Countertops*
Resident Rewards Program
Rent Track
Screened-In Patio* - First Floor Only
Flex Rent
RealPage (r) Deposit Insurance
We take fraud seriously. If something looks fishy, let us know.

