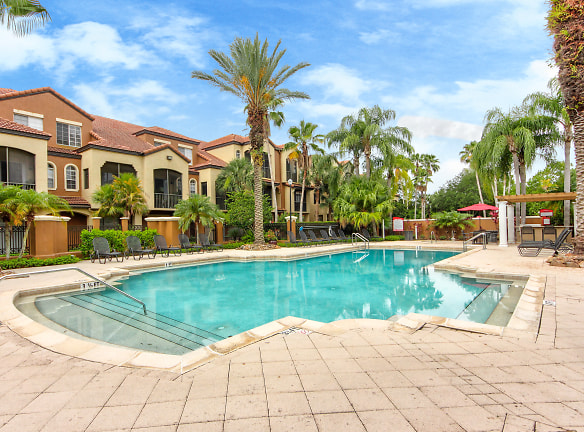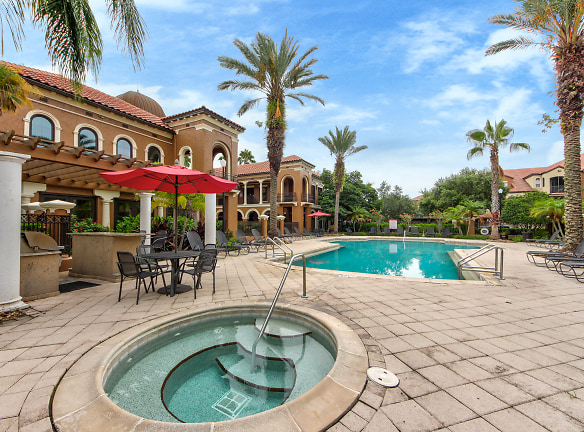- Home
- Florida
- Saint-Petersburg
- Apartments
- Madison Gateway Apartments
$1,840+per month
Madison Gateway Apartments
500 Trinity Ln N
Saint Petersburg, FL 33716
Studio-3 bed, 1-2 bath • 696+ sq. ft.
10+ Units Available
Managed by Madison Apartment Group
Quick Facts
Property TypeApartments
Deposit$--
NeighborhoodSt. Petersburg
Lease Terms
7-Month, 8-Month, 9-Month, 10-Month, 11-Month, 12-Month
Pets
Cats Allowed, Dogs Allowed
* Cats Allowed, Dogs Allowed
Description
Madison Gateway
At Madison Gateway, you will experience the ambiance of being in a Mediterranean Villa Resort. We are conveniently located in the desirable Carillon Business Park. Whether you are reading a book in the Bell Tower Lounge, strength training in the Fitness Center or swimming in the Resort-Style Pool, you will feel submersed in luxury at Madison Gateway. Live Remarkably.
Floor Plans + Pricing
The Pine Island

The Pompano

The Destin

The Sarasota

The Pensacola

The Vero

The Venice

The Nokomis

The Daytona

The Sanibel

The Captiva

The Jupiter

The Juno

The Clearwater

The Siesta Key

The St. Pete

The Boca Grande

Floor plans are artist's rendering. All dimensions are approximate. Actual product and specifications may vary in dimension or detail. Not all features are available in every rental home. Prices and availability are subject to change. Rent is based on monthly frequency. Additional fees may apply, such as but not limited to package delivery, trash, water, amenities, etc. Deposits vary. Please see a representative for details.
Manager Info
Madison Apartment Group
Monday
09:00 AM - 06:00 PM
Tuesday
09:00 AM - 06:00 PM
Wednesday
09:00 AM - 06:00 PM
Thursday
09:00 AM - 06:00 PM
Friday
09:00 AM - 06:00 PM
Saturday
10:00 AM - 05:00 PM
Schools
Data by Greatschools.org
Note: GreatSchools ratings are based on a comparison of test results for all schools in the state. It is designed to be a starting point to help parents make baseline comparisons, not the only factor in selecting the right school for your family. Learn More
Features
Interior
Air Conditioning
Alarm
Balcony
Cable Ready
Ceiling Fan(s)
Dishwasher
Garden Tub
Hardwood Flooring
Island Kitchens
Microwave
New/Renovated Interior
Oversized Closets
Stainless Steel Appliances
Washer & Dryer In Unit
Garbage Disposal
Patio
Refrigerator
Community
Accepts Credit Card Payments
Accepts Electronic Payments
Business Center
Clubhouse
Emergency Maintenance
Fitness Center
Gated Access
High Speed Internet Access
Hot Tub
Pet Park
Public Transportation
Swimming Pool
Trail, Bike, Hike, Jog
Wireless Internet Access
Conference Room
Controlled Access
On Site Maintenance
On Site Management
Pet Friendly
Lifestyles
Pet Friendly
Other
Kitchen Islands *
Vinyl Wood Plank / Carpet
Full Size Washer and Dryer
Bark Park
Faux Wood Blinds
Crown Molding
Lighted Ceiling Fans in Living Room
Track Lighting
Bell Tower Lounge
High Ceilings, 9 ft. to 10 ft.
Roman Tubs with Separate Glass Enclosed Showers*
Valet Trash Service
Screened Balconies*
Planning Desks*
Attached Garages*
Detached Garages available
We take fraud seriously. If something looks fishy, let us know.

