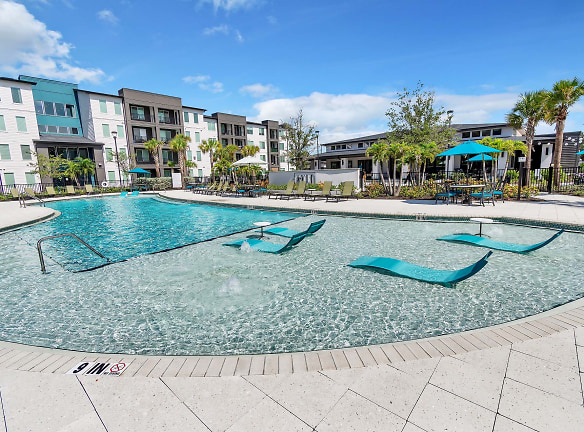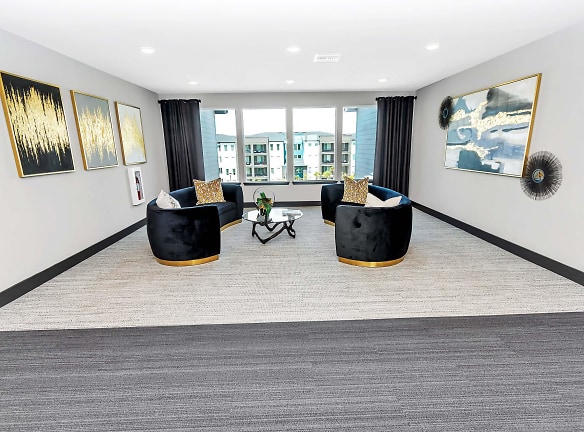- Home
- Florida
- Tampa
- Apartments
- Avli At Crosstown Center Apartments
Special Offer
Take advantage of our reduced rates on select homes. Call NOW for details!
$1,855+per month
Avli At Crosstown Center Apartments
9539 Delaney Creek Boulevard
Tampa, FL 33619
1-3 bed, 1-2 bath • 800+ sq. ft.
3 Units Available
Managed by RK Properties, Inc.
Quick Facts
Property TypeApartments
Deposit$--
Application Fee75
Lease Terms
7-Month, 8-Month, 9-Month, 10-Month, 11-Month, 12-Month, 13-Month
Pets
Cats Allowed, Dogs Allowed
* Cats Allowed, Dogs Allowed
Description
Avli at Crosstown Center Apartments
?Avli at Crosstown Center
offers a sophisticated residential experience, conveniently located just 15
minutes from downtown Tampa, FL. Here you'll find the perfect accommodations awaiting your arrival.
These Tampa apartments offer one-, two-, and three-bedroom options with four
spacious floor plans to choose from, plus optional Executive
Collection amenity enhancements. Each residential apartment
building has a concierge-style lobby, offering its own social
and community amenities, so you'll be living large, no matter which apartment home
you select.
At the Avli, life centers around the vibrant
courtyard. This world-class amenity space has been designed to encourage
relaxation while sparking moments of joy and celebratory social interaction.
Browse our photo gallery to see how the gorgeous Floridian
landscaping envelops the courtyards walkways leading to spectacular
resort-style amenities. We'd love for you to schedule a tour, and see for yourself! Contact our friendly staff today!
offers a sophisticated residential experience, conveniently located just 15
minutes from downtown Tampa, FL. Here you'll find the perfect accommodations awaiting your arrival.
These Tampa apartments offer one-, two-, and three-bedroom options with four
spacious floor plans to choose from, plus optional Executive
Collection amenity enhancements. Each residential apartment
building has a concierge-style lobby, offering its own social
and community amenities, so you'll be living large, no matter which apartment home
you select.
At the Avli, life centers around the vibrant
courtyard. This world-class amenity space has been designed to encourage
relaxation while sparking moments of joy and celebratory social interaction.
Browse our photo gallery to see how the gorgeous Floridian
landscaping envelops the courtyards walkways leading to spectacular
resort-style amenities. We'd love for you to schedule a tour, and see for yourself! Contact our friendly staff today!
Floor Plans + Pricing
A1

A2

B1

C1

Floor plans are artist's rendering. All dimensions are approximate. Actual product and specifications may vary in dimension or detail. Not all features are available in every rental home. Prices and availability are subject to change. Rent is based on monthly frequency. Additional fees may apply, such as but not limited to package delivery, trash, water, amenities, etc. Deposits vary. Please see a representative for details.
Manager Info
RK Properties, Inc.
Monday
09:00 AM - 06:00 PM
Tuesday
09:00 AM - 06:00 PM
Wednesday
09:00 AM - 06:00 PM
Thursday
09:00 AM - 06:00 PM
Friday
09:00 AM - 06:00 PM
Saturday
10:00 AM - 05:00 PM
Schools
Data by Greatschools.org
Note: GreatSchools ratings are based on a comparison of test results for all schools in the state. It is designed to be a starting point to help parents make baseline comparisons, not the only factor in selecting the right school for your family. Learn More
Features
Interior
Disability Access
Furnished Available
Short Term Available
Corporate Billing Available
Air Conditioning
Alarm
Balcony
Cable Ready
Ceiling Fan(s)
Dishwasher
Elevator
Garden Tub
Hardwood Flooring
Internet Included
Island Kitchens
Microwave
New/Renovated Interior
Oversized Closets
Smoke Free
Stainless Steel Appliances
View
Washer & Dryer In Unit
Deck
Garbage Disposal
Patio
Refrigerator
Smart Thermostat
Community
Accepts Credit Card Payments
Accepts Electronic Payments
Business Center
Clubhouse
Emergency Maintenance
Extra Storage
Fitness Center
Gated Access
High Speed Internet Access
Pet Park
Swimming Pool
Trail, Bike, Hike, Jog
Wireless Internet Access
Conference Room
Controlled Access
On Site Maintenance
On Site Management
Recreation Room
Non-Smoking
Lifestyles
New Construction
Other
Luxurious Resort-Style Pool with Cabanas
Granite Countertops
Heated Saltwater Pool
Fitness Studio with State-of-the-Art Equipment
Business Conference Room with Video Conferencing
Clubroom on Every Floor
Custom Finished Kitchen Islands*
Beverage Fridges*
Community-Wide Wifi
Porcelain Backsplashes*
Weekly Resident Events
Upgraded LED Lighting
Gated Community
In-Home Alarm System
Full-Size Washer and Dryer
Framed Bathroom Mirrors
Frameless Sliding Shower Doors*
Resident EV Stations
Built-in Custom Closet*
Care Care Center
Oversized Impact Glass Windows
Single Car Garage Available for Rent*
24-Hour Package Locker System
We take fraud seriously. If something looks fishy, let us know.

