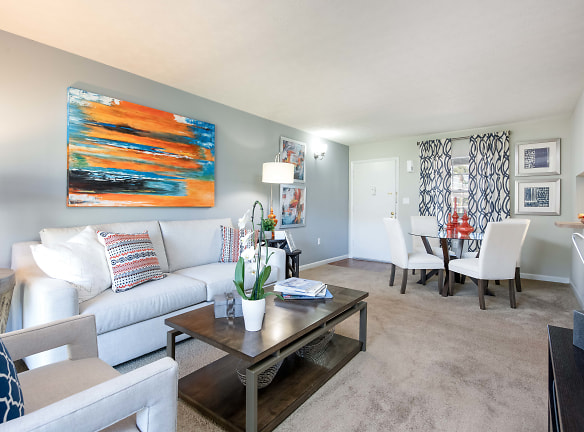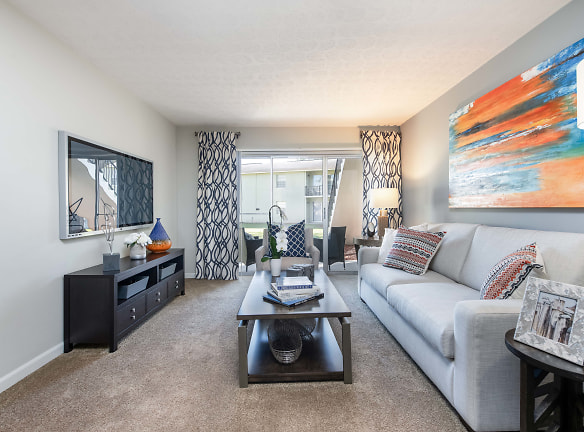- Home
- Florida
- Tampa
- Apartments
- Ascott Place Apartments
$1,294+per month
Ascott Place Apartments
14003 Saulk Ct
Tampa, FL 33613
1-2 bed, 1-2 bath • 725+ sq. ft.
5 Units Available
Managed by MAXX Properties
Quick Facts
Property TypeApartments
Deposit$--
Lease Terms
Lease terms are variable. Please inquire with property staff.Pet Policy: Maximum 2 pets per apartment. $300.00 non-refundable pet fee for 1 pet and $500 for 2 pets. $25 pet rent per month per pet. Some restrictions may apply. Contact leasing office for
Pets
Cats Allowed, Dogs Allowed
* Cats Allowed Pets Welcome. Restrictions may apply, Dogs Allowed Pets Welcome. Restrictions may apply
Description
Ascott Place Apartments
Ascott Place Apartments has all the elements you expect in a great home! When you come home to Ascott Place, you'll enjoy three refreshing swimming pools, a fitness center, tennis courts and so much more. If you have been looking for Tampa Bay apartments, you have come to the right place. You'll find spacious and contemporary apartment homes that feature spacious living rooms and dining areas, fully equipped kitchens with dishwasher and white cabinetry, bedrooms with oversized closets, washer and dryer connections in select homes, and private patios and balconies. Just steps from your door, you'll find a host of amenities and conveniences around your Ascott Place community.
Floor Plans + Pricing
Imperial Premier

Saulk Royal

Royal

Royal Premier

Imperial

Grand

Grand Premier

Floor plans are artist's rendering. All dimensions are approximate. Actual product and specifications may vary in dimension or detail. Not all features are available in every rental home. Prices and availability are subject to change. Rent is based on monthly frequency. Additional fees may apply, such as but not limited to package delivery, trash, water, amenities, etc. Deposits vary. Please see a representative for details.
Manager Info
MAXX Properties
Monday
09:00 AM - 06:00 PM
Tuesday
09:00 AM - 06:00 PM
Wednesday
09:00 AM - 06:00 PM
Thursday
09:00 AM - 06:00 PM
Friday
09:00 AM - 06:00 PM
Saturday
10:00 AM - 04:00 PM
Schools
Data by Greatschools.org
Note: GreatSchools ratings are based on a comparison of test results for all schools in the state. It is designed to be a starting point to help parents make baseline comparisons, not the only factor in selecting the right school for your family. Learn More
Features
Interior
Air Conditioning
Cable Ready
Ceiling Fan(s)
Dishwasher
Oversized Closets
Washer & Dryer Connections
Refrigerator
Community
Business Center
Clubhouse
Fitness Center
High Speed Internet Access
Laundry Facility
Swimming Pool
Tennis Court(s)
On Site Patrol
Pet Friendly
Lifestyles
Pet Friendly
Other
Space to Work & Play at Home
Spacious Floor Plans
Ample Closet Space
Washer/Dryer Connections*
Added convenience with flex. rent payments
Private Patios/Balconies
Black Appliances
Easy-Access Lifestyle
Nearby I-75 & I-275
Furnished options by CORT
Granite Countertop*
Stainless Appliances*
Vinyl Plank Floor Throughout*
We take fraud seriously. If something looks fishy, let us know.

