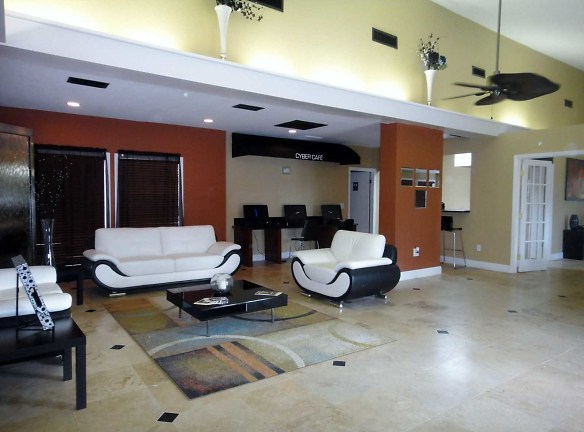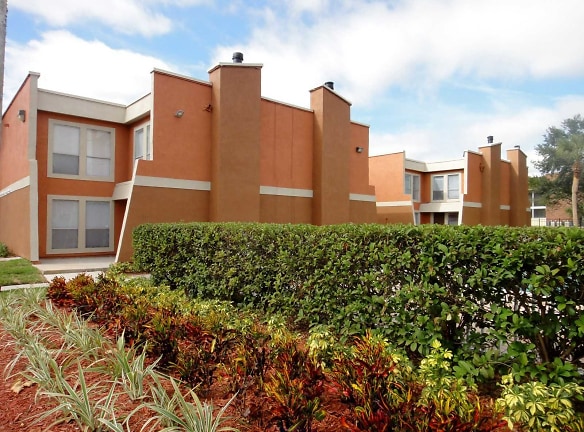- Home
- Florida
- Tampa
- Apartments
- Riverside Palms Apartments
$1,025+per month
Riverside Palms Apartments
5008 Sierra Pl
Tampa, FL 33617
Studio-3 bed, 1-2 bath • 538+ sq. ft.
10+ Units Available
Managed by YMP Real Estate Management
Quick Facts
Property TypeApartments
Deposit$--
NeighborhoodTemple Crest
Application Fee70
Lease Terms
12-Month, 14-Month
Pets
Dogs Allowed, Cats Allowed
* Dogs Allowed No aggressive breeds Weight Restriction: 40 lbs, Cats Allowed Non-Refundable Fee- $300; $5 Monthly Pet Rent Per Pet; 2 Pet Max Weight Restriction: 40 lbs
Description
Riverside Palms
Riverside Palms is centrally located, with easy access to the most exciting destinations in Tampa. Explore Centro Ybor, Adventure Island, Busch Gardens, Beaches, or the Raymond James Stadium. Wine and dine or shop within minutes from home and fill your days with endless possibilities. Also conveniently located nearby USF, Tampa International Airport, and Downtown Tampa just minutes away. Our community is NEWLY Renovated undergoing a 3.8 Million Dollar Renovation! With ten affordable floor plans to chose from including studios, 1-2-3 bedroom apartments & multi-level Town Homes with wood style flooring, carpet in bedrooms, designer kitchen cabinets, modern lighting, private patios/ balconies and washer/dryer connections in select floorplans. The amenities here are awesome you have brand new clubhouse, Cyber cafe w/ FREE Wi-Fi , new Fitness Center, Tennis & Basketball Court, 3 sparkling swimming pools, enclosed pet park, and new playground.. Affordable comfort and amazing convenience awaits you. We can't wait to welcome your new home to you call today for more information!
Floor Plans + Pricing
Kona

$1,025+
Studio, 1 ba
538+ sq. ft.
Terms: Per Month
Deposit: Please Call
Sunset

$1,050+
1 bd, 1 ba
723+ sq. ft.
Terms: Per Month
Deposit: Please Call
Sierra

$1,100+
1 bd, 1 ba
754+ sq. ft.
Terms: Per Month
Deposit: Please Call
Palmetto

$1,150+
1 bd, 1.5 ba
827+ sq. ft.
Terms: Per Month
Deposit: Please Call
Maya

$1,480+
2 bd, 1.5 ba
981+ sq. ft.
Terms: Per Month
Deposit: Please Call
Foxtail

$1,530+
2 bd, 2 ba
1122+ sq. ft.
Terms: Per Month
Deposit: Please Call
Majestic

$1,635+
3 bd, 2 ba
1239+ sq. ft.
Terms: Per Month
Deposit: Please Call
Sabal

$1,580+
2 bd, 2 ba
1244+ sq. ft.
Terms: Per Month
Deposit: Please Call
Palm

$1,685+
3 bd, 2.5 ba
1304+ sq. ft.
Terms: Per Month
Deposit: Please Call
Grand Palm

$1,785+
3 bd, 2.5 ba
1461+ sq. ft.
Terms: Per Month
Deposit: Please Call
Floor plans are artist's rendering. All dimensions are approximate. Actual product and specifications may vary in dimension or detail. Not all features are available in every rental home. Prices and availability are subject to change. Rent is based on monthly frequency. Additional fees may apply, such as but not limited to package delivery, trash, water, amenities, etc. Deposits vary. Please see a representative for details.
Manager Info
YMP Real Estate Management
Sunday
Closed.
Monday
09:00 AM - 05:30 PM
Tuesday
09:00 AM - 05:30 PM
Wednesday
09:00 AM - 05:30 PM
Thursday
09:00 AM - 05:30 PM
Friday
09:00 AM - 05:30 PM
Saturday
Closed.
Schools
Data by Greatschools.org
Note: GreatSchools ratings are based on a comparison of test results for all schools in the state. It is designed to be a starting point to help parents make baseline comparisons, not the only factor in selecting the right school for your family. Learn More
Features
Interior
Disability Access
Air Conditioning
Balcony
Cable Ready
Dishwasher
Fireplace
Hardwood Flooring
Loft Layout
New/Renovated Interior
Oversized Closets
Some Paid Utilities
Stainless Steel Appliances
Vaulted Ceilings
View
Washer & Dryer Connections
Deck
Garbage Disposal
Patio
Refrigerator
Community
Accepts Credit Card Payments
Accepts Electronic Payments
Basketball Court(s)
Business Center
Clubhouse
Emergency Maintenance
Extra Storage
Fitness Center
Laundry Facility
Pet Park
Playground
Public Transportation
Swimming Pool
Controlled Access
On Site Maintenance
On Site Management
Non-Smoking
Other
New Owners, 3.5 Million Dollars in Renovations
Studios, 1-2-3 bedroom apartments
Controlled Access Community
Brand New Fitness Center
Brand New Clubhouse with Cyber Cafe Free Wi - Fi
Brand New Swimming Pool Furniture and Lounge Area
Brand New Playground
Pets Welcomed!
Washer / Dryer Connections in select floorplans
Laundry care centers on site
Peaceful courtyard views
Private patio and balconies
Lighted tennis courts
5 mins to Busch Gardens
15 mins to downtown Tampa, Westshore
10 Minutes to I-75 and I-275
Dog Park!
Monthly Resident Events!
14 month lease terms
We take fraud seriously. If something looks fishy, let us know.

