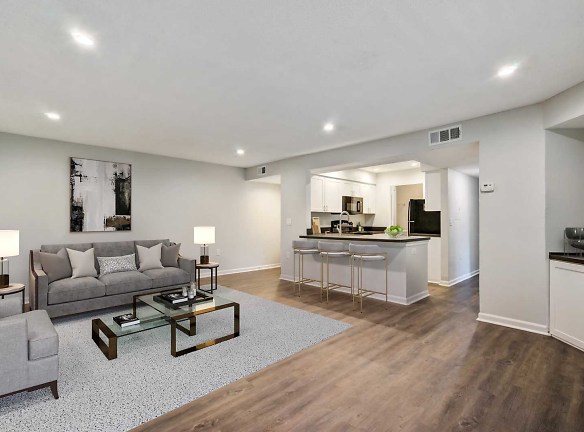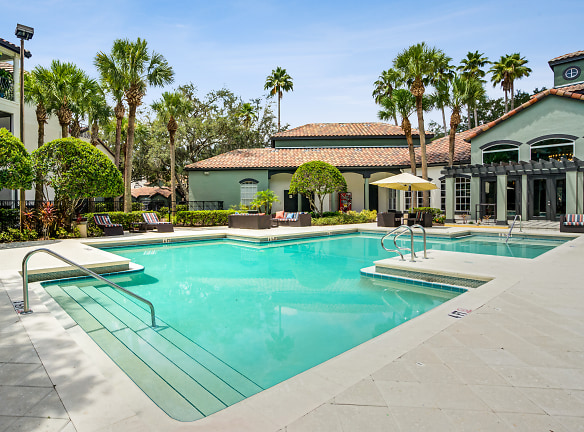- Home
- Florida
- Tampa
- Apartments
- Mezzo Of Tampa Palms Apartments
Special Offer
SAVE $2,400 on 1 & 2 Bedroom Apartments! APPLY TODAY!
$1,599+per month
Mezzo Of Tampa Palms Apartments
15210 Amberly Dr
Tampa, FL 33647
1-3 bed, 1-2 bath • 868+ sq. ft.
8 Units Available
Managed by The Connor Group
Quick Facts
Property TypeApartments
Deposit$--
NeighborhoodNew Tampa
Lease Terms
12-Month
Pets
Cats Allowed, Dogs Allowed
* Cats Allowed Our community is pet-friendly! Dogs and Cats allowed. Some breed restrictions apply. Contact for details., Dogs Allowed Our community is pet-friendly! Dogs and Cats allowed. Some breed restrictions apply. Contact for details.
Description
Mezzo of Tampa Palms
Step into a luxury Mediterranean retreat at Mezzo of Tampa Palms. Nestled in a vibrant picturesque neighborhood in Tampa Palms, our luxury apartments are surrounded by beautiful cypress trees in a blossoming community. Featuring spacious one-, two-, and three-bedroom floor plans, Mezzo provides you with a modern, spacious living space complete with tailored finishes such as luxury plank flooring, chef-inspired kitchens, and screened-in lanais.
Our luxury apartments in Tampa Palms also feature a selection of country club-inspired community amenities. Relax, unwind, and soak up the Florida sun at the sparkling resort-style pool and outdoor lounge area. Stay fit and healthy on your schedule at the 24-hour state-of-the-art fitness center and on-site tennis courts. Our premier Tampa Palms location puts the best of Tampa at your fingertips. With easy access to I-275, I-75, and I-4, you can reach delicious dining, upscale shopping, and major area employers with incredible ease.
Discover unmatched convenience and beautiful luxury living at Mezzo of Tampa Palms.
Our luxury apartments in Tampa Palms also feature a selection of country club-inspired community amenities. Relax, unwind, and soak up the Florida sun at the sparkling resort-style pool and outdoor lounge area. Stay fit and healthy on your schedule at the 24-hour state-of-the-art fitness center and on-site tennis courts. Our premier Tampa Palms location puts the best of Tampa at your fingertips. With easy access to I-275, I-75, and I-4, you can reach delicious dining, upscale shopping, and major area employers with incredible ease.
Discover unmatched convenience and beautiful luxury living at Mezzo of Tampa Palms.
Floor Plans + Pricing
Morocco

$1,599+
1 bd, 1 ba
868+ sq. ft.
Terms: Per Month
Deposit: Please Call
Valencia

$1,899+
2 bd, 2 ba
1161+ sq. ft.
Terms: Per Month
Deposit: Please Call
Sevilla

$1,999+
2 bd, 2 ba
1232+ sq. ft.
Terms: Per Month
Deposit: Please Call
Barcelona

$2,199+
3 bd, 2 ba
1511+ sq. ft.
Terms: Per Month
Deposit: Please Call
Floor plans are artist's rendering. All dimensions are approximate. Actual product and specifications may vary in dimension or detail. Not all features are available in every rental home. Prices and availability are subject to change. Rent is based on monthly frequency. Additional fees may apply, such as but not limited to package delivery, trash, water, amenities, etc. Deposits vary. Please see a representative for details.
Manager Info
The Connor Group
Monday
10:00 AM - 06:00 PM
Tuesday
10:00 AM - 06:00 PM
Wednesday
10:00 AM - 06:00 PM
Thursday
10:00 AM - 06:00 PM
Friday
10:00 AM - 06:00 PM
Saturday
10:00 AM - 05:00 PM
Schools
Data by Greatschools.org
Note: GreatSchools ratings are based on a comparison of test results for all schools in the state. It is designed to be a starting point to help parents make baseline comparisons, not the only factor in selecting the right school for your family. Learn More
Features
Interior
Disability Access
Air Conditioning
Alarm
Balcony
Cable Ready
Ceiling Fan(s)
Dishwasher
Garden Tub
Hardwood Flooring
Microwave
New/Renovated Interior
Oversized Closets
Stainless Steel Appliances
Vaulted Ceilings
View
Washer & Dryer Connections
Washer & Dryer In Unit
Garbage Disposal
Patio
Refrigerator
Community
Accepts Credit Card Payments
Accepts Electronic Payments
Business Center
Clubhouse
Emergency Maintenance
Extra Storage
Fitness Center
Gated Access
High Speed Internet Access
Individual Leases
Pet Park
Playground
Swimming Pool
Tennis Court(s)
Trail, Bike, Hike, Jog
Wireless Internet Access
Conference Room
Controlled Access
Media Center
On Site Maintenance
On Site Management
Racquetball Court(s)
Green Space
Lifestyles
New Construction
Other
Sparkling Resort-Style Pool with Deck
Lanai with Ceiling Fans and Outdoor Seating
Grilling Stations
State-of-Art Fitness Center
Tennis courts
Fitness-on-Demand room
WiFi Cafe and Resident Lounges
Garages Available
Tuscan-inspired Architecture with Barrel-tiled Roofs
Pet friendly community
Prestigious Tampa Palms location
Chef-inspired Kitchens with Pantry
Tile-surround Showers and Soaking Tubs
Built-in Entertainment Centers
Walk-in Closets
Black or Stainless Steel Appliances
Private Balcony or Patio
Full size Washer/Dryer in unit
Recessed Lighting w/Dimmers
Central Air and Heating
Upgraded Bathrooms with Luxury Finishes
Premium Farmhouse Style Kitchen Sink
We take fraud seriously. If something looks fishy, let us know.

