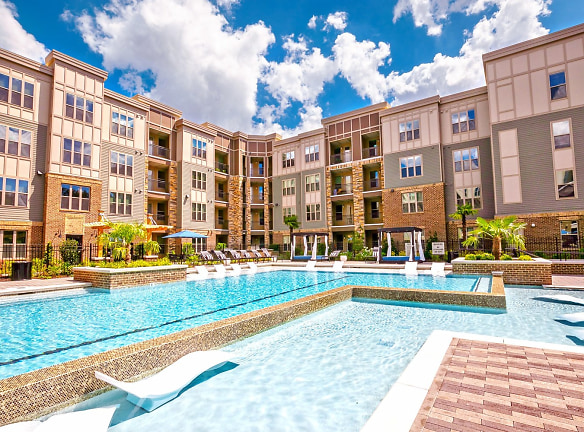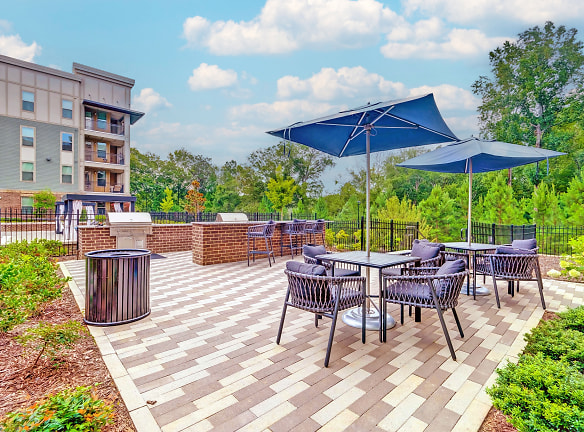- Home
- Georgia
- Alpharetta
- Apartments
- Artesia Big Creek Apartments
Special Offer
Contact Property
$500 off in moved-in by 4/13/2024! Contact us for more details*
$1,642+per month
Artesia Big Creek Apartments
6405 Rex Lane
Alpharetta, GA 30005
1-3 bed, 1-2 bath • 661+ sq. ft.
Managed by Avenue 5 Residential
Quick Facts
Property TypeApartments
Deposit$--
NeighborhoodSeven Oaks
Application Fee75
Lease Terms
Variable, 5-Month, 6-Month, 7-Month, 8-Month, 9-Month, 10-Month, 11-Month, 12-Month, 13-Month, 14-Month, 15-Month
Pets
Cats Allowed, Dogs Allowed
* Cats Allowed Deposit: $--, Dogs Allowed
Description
Artesia Big Creek
Located just steps from the excitement of Halcyon, the apartments at Artesia Big Creek are designed for enjoying life's true essence. Thoughtfully appointed homes offer airy, open layouts with upscale finishes that make coming home just as exciting as the surrounding neighborhood. Whether you seek to entertain friends at the resort-style pool, in the game lounge, or head out to breathe in the fresh air on the Big Creek Greenway Trail, Artesia Big Creek offers everything you need to live life in balance.
Floor Plans + Pricing
A1

A3

A2E

A2

B1

B7

B2A

B3

B12

C1A

C4

Floor plans are artist's rendering. All dimensions are approximate. Actual product and specifications may vary in dimension or detail. Not all features are available in every rental home. Prices and availability are subject to change. Rent is based on monthly frequency. Additional fees may apply, such as but not limited to package delivery, trash, water, amenities, etc. Deposits vary. Please see a representative for details.
Manager Info
Avenue 5 Residential
Monday
09:00 AM - 06:00 PM
Tuesday
09:00 AM - 06:00 PM
Wednesday
09:00 AM - 06:00 PM
Wednesday
10:00 AM - 06:00 PM
Thursday
09:00 AM - 06:00 PM
Friday
09:00 AM - 06:00 PM
Saturday
10:00 AM - 05:00 PM
Schools
Data by Greatschools.org
Note: GreatSchools ratings are based on a comparison of test results for all schools in the state. It is designed to be a starting point to help parents make baseline comparisons, not the only factor in selecting the right school for your family. Learn More
Features
Interior
Disability Access
Balcony
Ceiling Fan(s)
Oversized Closets
Stainless Steel Appliances
Washer & Dryer In Unit
Patio
Community
Business Center
Clubhouse
Emergency Maintenance
Extra Storage
Fitness Center
High Speed Internet Access
Swimming Pool
Trail, Bike, Hike, Jog
Conference Room
Controlled Access
On Site Maintenance
On Site Management
On Site Patrol
Non-Smoking
Other
One, two and three-bedroom apartments
Granite countertops
Designer tile backsplash
Pet-friendly community with dog spa
Sleek, modern cabinetry
Wood-finish flooring
Modern track and pendant lighting
Resident cinema theater
Bike repair and storage room
Access controlled building
Lofty 9' ceilings
Elevators
Framed vanity mirrors
2 faux wooden blinds
Storage units available
Washer and dryer
24/7 Luxer One package system
Ceiling fans
Close to dining, shopping and entertainment
Home intrusion alarms with optional monitoring
Power-saving digital programmable thermostats
Soaking tubs*
24-hour emergency maintenance
Walk-in showers with rain shower heads*
Plush carpet*
Recurring social events
Large walk-in closets*
Relaxing patio or balcony*
iApartments Smart Home System
We take fraud seriously. If something looks fishy, let us know.

