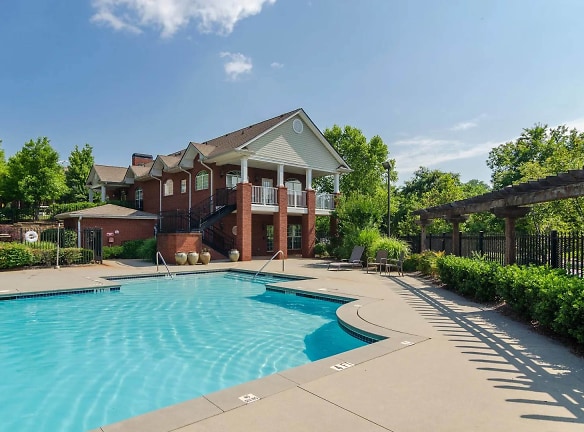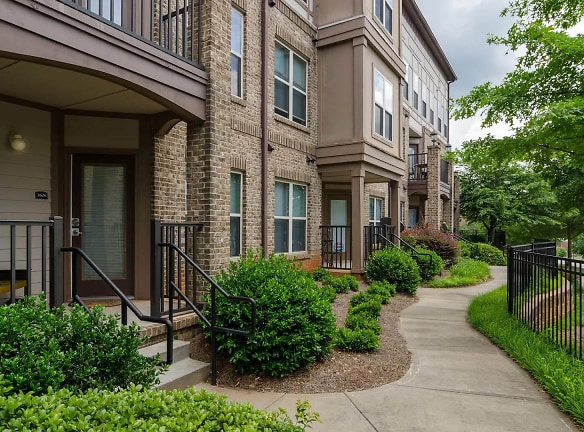- Home
- Georgia
- Atlanta
- Apartments
- Villages At Carver Apartments
$1,138+per month
Villages At Carver Apartments
174 Moury Ave Sw
Atlanta, GA 30315
1-4 bed, 1-3 bath • 740+ sq. ft.
10+ Units Available
Managed by Integral Management Services, LLC
Quick Facts
Property TypeApartments
Deposit$--
NeighborhoodThe Villages at Carver
Lease Terms
Lease terms are variable. Please inquire with property staff.
Pets
Cats Allowed, Dogs Allowed
* Cats Allowed Breed restrictions do apply, call for details. Weight Restriction: 50 lbs, Dogs Allowed Breed restrictions do apply, call for details. Weight Restriction: 50 lbs
Description
Villages At Carver
You will love living in South Atlanta at the neighborly community of Villages at Carver. Our apartment homes are located less than 4 miles from downtown Atlanta which gives you access to busy city living from the comforts of your quiet South Atlanta apartment. Perfect for professionals, students and families, our apartment is just a 15 minute drive to Atlanta essentials like the Oakland City MARTA Station, downtown Atlanta, Georgia State University, and HBCUs like Spelman College, Morehouse College, and Clark Atlanta University. Living near East Atlanta means your pick of eclectic food, spacious parks, and charming neighborhoods to walk and enjoy. Strolling the best parts of Atlanta will be easy with the East Atlanta and West End Beltline Trails nearby.
With the Arthur Langford Jr. Recreation Center and the Villages at Carver Family YMCA a quick walk away, children will have plenty of access to community, team building and athletic opportunities. The Atlanta zoo is also yours to enjoy, only a 10 minute drive away.
Modern, energy-efficient amenities paired with a well-maintained environment make living easy. The 1, 2 & 3 bedroom floor plans ensure a perfect fit for every family or resident that chooses our community. The Villages at Carver offer a sense of community that sets it apart from other apartments in Atlanta.
With the Arthur Langford Jr. Recreation Center and the Villages at Carver Family YMCA a quick walk away, children will have plenty of access to community, team building and athletic opportunities. The Atlanta zoo is also yours to enjoy, only a 10 minute drive away.
Modern, energy-efficient amenities paired with a well-maintained environment make living easy. The 1, 2 & 3 bedroom floor plans ensure a perfect fit for every family or resident that chooses our community. The Villages at Carver offer a sense of community that sets it apart from other apartments in Atlanta.
Floor Plans + Pricing
The Marion

The Diamond

The Ames

The Winterset

The Kansas

The Louis

The Laurette

The Tuskegee

The Tri Level
No Image Available
The Simpson Loft

The Sower

The Grove

The Bentley

The Legacy

The Carver

The Highland

The Washington

The Smithsonian

The Orchard

Floor plans are artist's rendering. All dimensions are approximate. Actual product and specifications may vary in dimension or detail. Not all features are available in every rental home. Prices and availability are subject to change. Rent is based on monthly frequency. Additional fees may apply, such as but not limited to package delivery, trash, water, amenities, etc. Deposits vary. Please see a representative for details.
Manager Info
Integral Management Services, LLC
Monday
10:00 AM - 06:00 PM
Tuesday
10:00 AM - 06:00 PM
Wednesday
10:00 AM - 06:00 PM
Thursday
10:00 AM - 06:00 PM
Friday
10:00 AM - 06:00 PM
Schools
Data by Greatschools.org
Note: GreatSchools ratings are based on a comparison of test results for all schools in the state. It is designed to be a starting point to help parents make baseline comparisons, not the only factor in selecting the right school for your family. Learn More
Features
Interior
Air Conditioning
Alarm
Ceiling Fan(s)
Dishwasher
Loft Layout
Oversized Closets
Vaulted Ceilings
View
Washer & Dryer In Unit
Garbage Disposal
Patio
Refrigerator
Community
Clubhouse
Fitness Center
Gated Access
Playground
Swimming Pool
Trail, Bike, Hike, Jog
Controlled Access
Pet Friendly
Lifestyles
Pet Friendly
Other
Natural Lighting in Living Room
Updated Kitchens
Spacious 1, 2 and 3 Bedroom Homes
Surprisingly Large Bathrooms
Gazebos & Picnic Areas with Grills
Walk-In Closets
Full-Size Washer/Dryer in Every Home
Walking/Jogging Trail & Bike Path
Cable & Internet Ready
Dishwasher & Garbage Disposal
Pet Friendly Apartment Community
Courtyard with Lush Landscaping
Total Electric
Vaulted Ceiling
Track Lighting
Onsite Summer Camp
Pre-Installed Intrusion Alarm System
We take fraud seriously. If something looks fishy, let us know.

