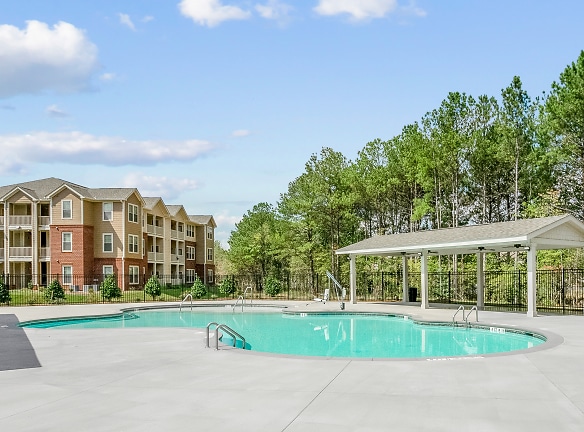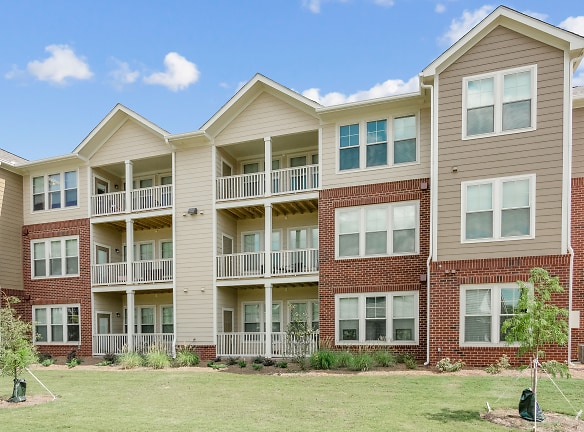- Home
- Georgia
- Cartersville
- Apartments
- The Glen Apartments
$1,425+per month
The Glen Apartments
200 Governors Ct
Cartersville, GA 30121
1-2 bed, 1-2 bath • 930+ sq. ft.
2 Units Available
Managed by Crimson Management Advisors
Quick Facts
Property TypeApartments
Deposit$--
Application Fee50
Lease Terms
Prices subject to change without notice and vary with lease terms.PET POLICY: Cats and dogs allowed. Maximum weight of pets (40). Maximum number of pets (2). Weight restrictions apply.
Pets
Dogs Allowed, Cats Allowed
* Dogs Allowed EXCEPTION: Service & Emotional Support Animals Weight Restriction: 40 lbs, Cats Allowed EXCEPTION: Service & Emotional Support Animals
Description
The Glen
The Glen Apartments Homes has the perfect floor plan for you! Choose from our thoughtfully designed selection of floor plans - all of which feature Good Cents energy-saving certification, open, airy layouts, gourmet kitchens and plenty of closet space. They feature earth-craft homes - very energy sufficient. They have 9 FT Ceilings & Crown Molding throughout. Huge Kitchen & Primary Bathroom. Lots of Amenities. Come home to The Glen where you will love to live.
Outside, you'll also discover beautiful grounds, outstanding convenience, fitness and recreation facilities, and lots of other amenities that make life at The Glen comfortable, convenient and a lot of fun! Also come check out our newer apartment homes. They are earth-craft homes with modern luxuries.
Outside, you'll also discover beautiful grounds, outstanding convenience, fitness and recreation facilities, and lots of other amenities that make life at The Glen comfortable, convenient and a lot of fun! Also come check out our newer apartment homes. They are earth-craft homes with modern luxuries.
Floor Plans + Pricing
Apartment

1 bd, 1 ba
Terms: Per Month
Deposit: Please Call
Apartment

1 bd, 1 ba
Terms: Per Month
Deposit: Please Call
Apartment

2 bd, 2 ba
Terms: Per Month
Deposit: Please Call
Apartment

2 bd, 2 ba
Terms: Per Month
Deposit: Please Call
Apartment

2 bd, 2 ba
Terms: Per Month
Deposit: Please Call
Apartment

1 bd, 1 ba
Terms: Per Month
Deposit: Please Call
Apartment

2 bd, 2 ba
Terms: Per Month
Deposit: Please Call
1 Bedroom - Built 2019

$1,425
1 bd, 1 ba
930+ sq. ft.
Terms: Per Month
Deposit: $500
2 Bedroom- Built 2019

$1,795
2 bd, 2 ba
1352+ sq. ft.
Terms: Per Month
Deposit: $500
Floor plans are artist's rendering. All dimensions are approximate. Actual product and specifications may vary in dimension or detail. Not all features are available in every rental home. Prices and availability are subject to change. Rent is based on monthly frequency. Additional fees may apply, such as but not limited to package delivery, trash, water, amenities, etc. Deposits vary. Please see a representative for details.
Manager Info
Crimson Management Advisors
Sunday
Closed.
Monday
08:30 AM - 12:00 PM
Monday
01:00 PM - 05:30 PM
Tuesday
08:30 AM - 12:00 PM
Tuesday
01:00 PM - 05:30 PM
Wednesday
08:30 AM - 12:00 PM
Wednesday
01:00 PM - 05:30 PM
Thursday
08:30 AM - 12:00 PM
Thursday
01:00 PM - 05:30 PM
Friday
08:30 AM - 12:00 PM
Friday
01:00 PM - 05:30 PM
Saturday
09:00 AM - 05:00 PM
Schools
Data by Greatschools.org
Note: GreatSchools ratings are based on a comparison of test results for all schools in the state. It is designed to be a starting point to help parents make baseline comparisons, not the only factor in selecting the right school for your family. Learn More
Features
Interior
Disability Access
Short Term Available
Air Conditioning
Balcony
Cable Ready
Ceiling Fan(s)
Dishwasher
Fireplace
Hardwood Flooring
Microwave
New/Renovated Interior
Oversized Closets
View
Washer & Dryer Connections
Deck
Garbage Disposal
Patio
Refrigerator
Community
Accepts Credit Card Payments
Clubhouse
Emergency Maintenance
Extra Storage
Fitness Center
High Speed Internet Access
Pet Park
Playground
Swimming Pool
On Site Maintenance
On Site Management
Pet Friendly
Lifestyles
Pet Friendly
Other
Elegant tile and parquet open entryways
Gourmet kitchens
European style white cabinetry or rich golden oak
Microwaves*
18 cubic foot refrigerator with icemakers*
Laundry/pantry areas with additional shelving
Full size washer/dryers
Lots of closet space with linen and oversized*
Exterior storage*
Two full baths in two and three bedroom apartments
Dressing areas*
Beautiful clubhouse
Interesting events planned throughout the year
Clubhouse can be used for private use
Big screen TV in clubhouse
New cardio vascular center with EFX cross trainer
Pool and picnic area
Additional storage rooms
Car wash/vacuum
Parking for approved recreational vehicles
Located in the Cartersville city school system
School bus stops with the community
Conveniently situated only minutes from I-75
Near major traffic arteries
*In select units
We take fraud seriously. If something looks fishy, let us know.

