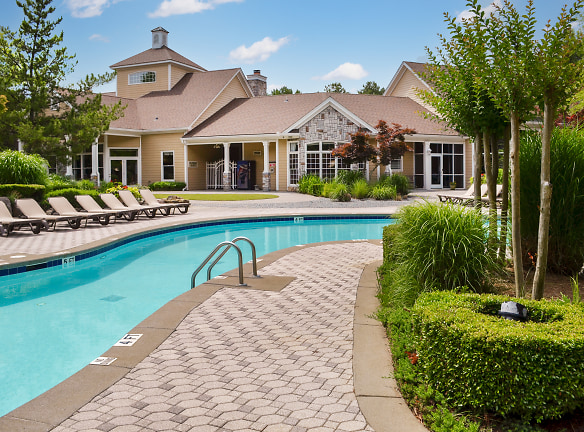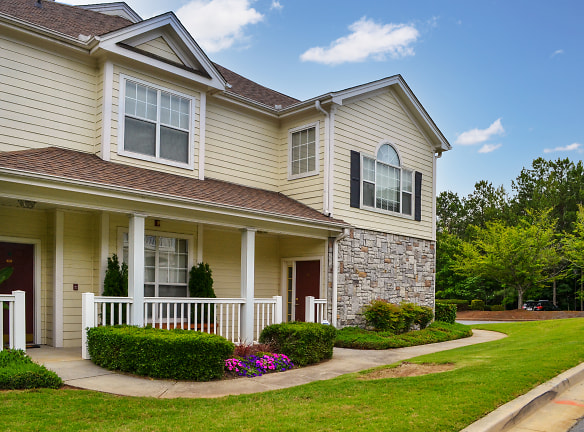- Home
- Georgia
- Kennesaw
- Apartments
- Clarinbridge Apartments
$1,444+per month
Clarinbridge Apartments
3770 George Busbee Pkwy NW
Kennesaw, GA 30144
1-3 bed, 1-2 bath • 713+ sq. ft.
10+ Units Available
Managed by Executive Affiliates
Quick Facts
Property TypeApartments
Deposit$--
Application Fee100
Lease Terms
Variable
Pets
Cats Allowed, Dogs Allowed
* Cats Allowed Call for Policy Deposit: $--, Dogs Allowed Call for Policy Deposit: $--
Description
Clarinbridge
BRAND NEW KITCHEN APPLIANCE PACKAGE INCLUDING MICROWAVE AND SIDE BY SIDE REFRIGERATOR WITH ICE MAKER AND WATER ! Presenting Kennesaw's newest upscale community. Imagine your new home at Clarinbridge complemented with designer features such as dual faced fireplaces, kitchens with islands, built-in computer stations, Palladian windows, garden tubs and 9ft. ceilings. Complete the picture by imagining nature trails, progressive play center and picnic areas all set in a natural wooded environment.
Floor Plans + Pricing
Waterford

$1,444
1 bd, 1 ba
713+ sq. ft.
Terms: Per Month
Deposit: $200
Foxford

$1,494
1 bd, 1 ba
835+ sq. ft.
Terms: Per Month
Deposit: $200
Dunmore

$1,594
1 bd, 1 ba
987+ sq. ft.
Terms: Per Month
Deposit: $200
Dublin Loft

$1,579
1 bd, 1 ba
1078+ sq. ft.
Terms: Per Month
Deposit: $200
Townsend TH

$1,699
1 bd, 1 ba
1107+ sq. ft.
Terms: Per Month
Deposit: $200
Edenderry

$1,879
2 bd, 2 ba
1156+ sq. ft.
Terms: Per Month
Deposit: $200
Duke

$1,979+
2 bd, 2 ba
1290+ sq. ft.
Terms: Per Month
Deposit: $200
Wicklow

$2,244+
3 bd, 2 ba
1400+ sq. ft.
Terms: Per Month
Deposit: $200
Galway

$2,129
2 bd, 2 ba
1432+ sq. ft.
Terms: Per Month
Deposit: $200
Duchess Loft

$2,199
2 bd, 2 ba
1510+ sq. ft.
Terms: Per Month
Deposit: $200
Canterbury

$2,394
3 bd, 2 ba
1580+ sq. ft.
Terms: Per Month
Deposit: $200
Castlebar

$2,179
2 bd, 2.5 ba
1700+ sq. ft.
Terms: Per Month
Deposit: $200
Victoria

$2,494
3 bd, 2.5 ba
1724+ sq. ft.
Terms: Per Month
Deposit: $200
Floor plans are artist's rendering. All dimensions are approximate. Actual product and specifications may vary in dimension or detail. Not all features are available in every rental home. Prices and availability are subject to change. Rent is based on monthly frequency. Additional fees may apply, such as but not limited to package delivery, trash, water, amenities, etc. Deposits vary. Please see a representative for details.
Manager Info
Executive Affiliates
Sunday
01:00 PM - 05:00 PM
Monday
09:00 AM - 06:00 PM
Tuesday
09:00 AM - 06:00 PM
Wednesday
10:00 AM - 05:00 PM
Thursday
09:00 AM - 06:00 PM
Friday
09:00 AM - 06:00 PM
Saturday
10:00 AM - 02:00 PM
Schools
Data by Greatschools.org
Note: GreatSchools ratings are based on a comparison of test results for all schools in the state. It is designed to be a starting point to help parents make baseline comparisons, not the only factor in selecting the right school for your family. Learn More
Features
Interior
Disability Access
Furnished Available
Short Term Available
Corporate Billing Available
Air Conditioning
Alarm
All Bills Paid
Cable Ready
Elevator
Internet Included
Microwave
Smoke Free
Some Paid Utilities
Housekeeping Available
Refrigerator
Community
Accepts Credit Card Payments
Accepts Electronic Payments
Emergency Maintenance
High Speed Internet Access
Laundry Facility
Wireless Internet Access
Controlled Access
On Site Maintenance
On Site Management
Other
Full-size washer and dryer in every apartment home
Gated entry/privacy post
Free flowing pool
4000 Sq. Ft. Commercial Gym w/ On-site Trainer
Lighted tennis courts
Complimentary business center
Attached garages with remote control access
Rich crown moulding and chair railings
Intrusion alarms
Fireplaces with distinctive mantels and hearths
Car care facility
Pets welcome up to 50 lbs.
9' ceilings
Double sink vanities
Floorplans include garden style, lofts
Some units have single or double attached garages
Brand New Kitchen Appliance Package w/ Microwave
Side by side refrigerator with ice maker and water
Complimentary Parcel-Holding Service
We take fraud seriously. If something looks fishy, let us know.

