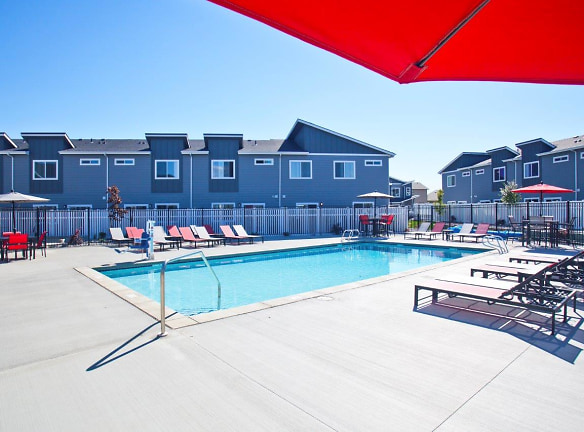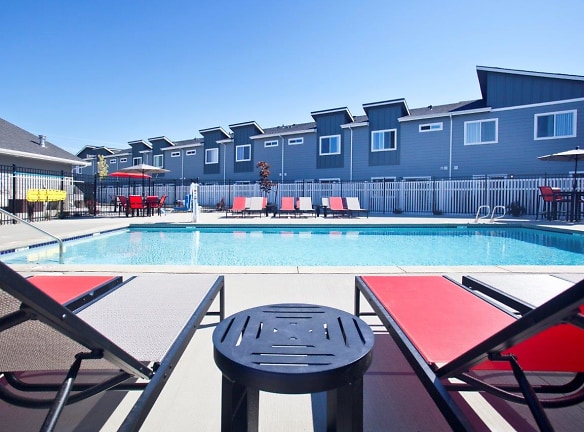- Home
- Idaho
- Coeur-D-Alene
- Apartments
- Prairie Pointe Apartments And Townhomes
$1,495+per month
Prairie Pointe Apartments And Townhomes
1586 W Switchgrass Ln
Coeur D Alene, ID 83815
1-4 bed, 1-2 bath • 805+ sq. ft.
10+ Units Available
Managed by Prodigy Property Management
Quick Facts
Property TypeApartments
Deposit$--
Application Fee45
Lease Terms
Variable, 12-Month
Pets
Cats Allowed, Dogs Allowed, Breed Restriction
* Cats Allowed Call for more details, Dogs Allowed Call for more details, Breed Restriction Breed Restrictions May Apply
Description
Prairie Pointe Apartments and Townhomes
Now Leasing: Brand New Luxury Townhomes
Prairie Pointe brings a new standard for luxury and enjoyment. All homes come complete with gas forced heating and air conditioning, quartz countertops, GE stainless steel appliances, 9-foot ceilings, wood-grained plank flooring, and custom Huntwood shaker cabinets with soft close drawers. To set us apart from the competition your home includes a garage at no extra cost!
Prairie Pointe is a community tailored to the lifestyle you deserve! Enjoy our impressive fitness center, resort-quality swimming pool, clubhouse, fire pit, and barbecue areas. Each of these amenities is accessible on our spacious covered back patio, which is also equipped with a television and a gas fireplace! The clubhouse offers ample space for hosting gatherings or simply enjoying a beverage by the cozy gas fireplace. Come on down to the clubhouse for grilling or take advantage of our kitchen for entertaining year-round.
Prairie Pointe brings a new standard for luxury and enjoyment. All homes come complete with gas forced heating and air conditioning, quartz countertops, GE stainless steel appliances, 9-foot ceilings, wood-grained plank flooring, and custom Huntwood shaker cabinets with soft close drawers. To set us apart from the competition your home includes a garage at no extra cost!
Prairie Pointe is a community tailored to the lifestyle you deserve! Enjoy our impressive fitness center, resort-quality swimming pool, clubhouse, fire pit, and barbecue areas. Each of these amenities is accessible on our spacious covered back patio, which is also equipped with a television and a gas fireplace! The clubhouse offers ample space for hosting gatherings or simply enjoying a beverage by the cozy gas fireplace. Come on down to the clubhouse for grilling or take advantage of our kitchen for entertaining year-round.
Floor Plans + Pricing
1 Bedroom, 1 Bath

$1,495+
1 bd, 1 ba
805+ sq. ft.
Terms: Per Month
Deposit: $600
2 Bedroom, 2 Bath Ground Floor

$1,695+
2 bd, 2 ba
1031+ sq. ft.
Terms: Per Month
Deposit: $700
2 Bedroom, 2 Bath Top Floor

$1,695+
2 bd, 2 ba
1032+ sq. ft.
Terms: Per Month
Deposit: $700
2 Bedroom, 2.5 Bath

$1,995+
2 bd, 2.5 ba
1220+ sq. ft.
Terms: Per Month
Deposit: $700
3 Bedroom, 2.5 Bath

$2,095+
3 bd, 2.5 ba
1276+ sq. ft.
Terms: Per Month
Deposit: $800
3 BR

$1,995+
3 bd, 2 ba
1319+ sq. ft.
Terms: Per Month
Deposit: $800
4 Bedroom, 2.5 Bath

$2,495+
4 bd, 2.5 ba
1576+ sq. ft.
Terms: Per Month
Deposit: $900
Floor plans are artist's rendering. All dimensions are approximate. Actual product and specifications may vary in dimension or detail. Not all features are available in every rental home. Prices and availability are subject to change. Rent is based on monthly frequency. Additional fees may apply, such as but not limited to package delivery, trash, water, amenities, etc. Deposits vary. Please see a representative for details.
Manager Info
Prodigy Property Management
Sunday
Closed.
Monday
10:00 AM - 06:00 PM
Tuesday
10:00 AM - 06:00 PM
Wednesday
10:00 AM - 06:00 PM
Thursday
10:00 AM - 06:00 PM
Friday
10:00 AM - 06:00 PM
Saturday
10:00 AM - 05:00 PM
Schools
Data by Greatschools.org
Note: GreatSchools ratings are based on a comparison of test results for all schools in the state. It is designed to be a starting point to help parents make baseline comparisons, not the only factor in selecting the right school for your family. Learn More
Features
Interior
Disability Access
Short Term Available
Air Conditioning
Balcony
Cable Ready
Dishwasher
Microwave
New/Renovated Interior
Oversized Closets
Smoke Free
Stainless Steel Appliances
Vaulted Ceilings
View
Washer & Dryer In Unit
Garbage Disposal
Patio
Refrigerator
Upgraded HVAC Filtration
Energy Star certified Appliances
Community
Accepts Credit Card Payments
Accepts Electronic Payments
Clubhouse
Emergency Maintenance
Fitness Center
High Speed Internet Access
Laundry Facility
Pet Park
Swimming Pool
Trail, Bike, Hike, Jog
Wireless Internet Access
On Site Maintenance
On Site Management
Racquetball Court(s)
Recreation Room
Non-Smoking
Pet Friendly
Lifestyles
Pet Friendly
Other
Stainless Steel GE Appliance Package
Quartz Countertops
Custom Huntwood Cabinets w/ Soft Close Drawers
Full-Size Washer/Dryer in Separate Laundry Room
Wood-Grained Plank Flooring
Keyless Entry Included with Every Home
Walk-in Closets in Primary Suites
9-Foot Ceilings
Non-Smoking Community
Indoor and Outdoor Gas Fireplace
Community Clubhouse & Fire Pit
Fully equipped Kitchen
24/7 access to our Clubhouse Amenities
FREE Cable & Wi-Fi throughout common areas
Wired for TDS Fiber
Secure Luxer Package Delivery Room
State-of-the-Art Fitness Center
Resort Quality Swimming Pool
Water Feature
Bocce Ball and Pickle Ball Courts
Dog Run
Pet Washing Station
Online Rent Payment Portal
Online Maintenance Requests
We take fraud seriously. If something looks fishy, let us know.

