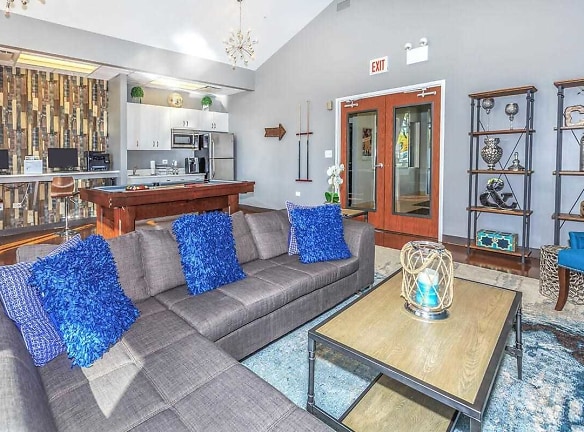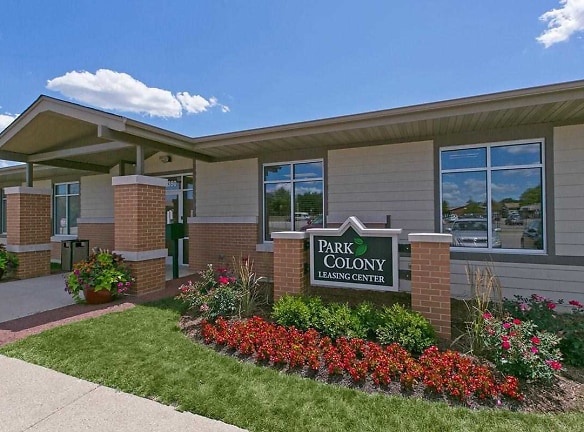- Home
- Illinois
- Des-Plaines
- Apartments
- Park Colony Apartments
$1,090+per month
Park Colony Apartments
9350 Congress Drive
Des Plaines, IL 60016
1-2 bed, 1.5 bath • 620+ sq. ft.
Managed by Park Colony LLC
Quick Facts
Property TypeApartments
Deposit$--
Lease Terms
Variable
Description
Park Colony
From its professionally manicured landscaping to its' state-of-the-art amenities, Park Colony offers the premier luxury lifestyle for rent in both Des Plaines apartments and nearby Park Ridge apartments. Surrounded by lush greenery and just minutes from bustling downtown Chicago, Park Colony marries convenience, affordability, and hospitality in one of the big city's most charming eastern suburbs. Beginning at $1065 monthly, Park Colony offers newly renovated one and two bedroom homes with energy efficient black appliances, new countertops, espresso cabinets and marble vanities. Each renovated home is also embellished with natural hard wood flooring. Additionally, our two-bedrooms are some of the largest in the area with a generous living space to accommodate all of your furnishings. Venturing outside of their comfortable apartment homes, residents at Park Colony also rave about the property's brand new community amenities including a professional fitness center, children's playground, and sparkling swimming pool, to name just a few of the resident favorites. Call Park Colony today to schedule a tour with a member of our professional sales team! Experience the best apartments for rent in Des Plaines, IL!
Floor Plans + Pricing
A

$1,090+
1 bd, 1 ba
620+ sq. ft.
Terms: Per Month
Deposit: Please Call
A1

$1,825+
1 bd, 1 ba
720+ sq. ft.
Terms: Per Month
Deposit: Please Call
A2

$1,725+
1 bd, 1 ba
840+ sq. ft.
Terms: Per Month
Deposit: Please Call
A3

$1,200+
1 bd, 1 ba
920+ sq. ft.
Terms: Per Month
Deposit: Please Call
A4

$1,225+
1 bd, 1 ba
950+ sq. ft.
Terms: Per Month
Deposit: Please Call
A5

$1,250+
1 bd, 1 ba
990+ sq. ft.
Terms: Per Month
Deposit: Please Call
B

$1,275+
2 bd, 1.5 ba
1140+ sq. ft.
Terms: Per Month
Deposit: Please Call
B2

$1,495+
2 bd, 1.5 ba
1220+ sq. ft.
Terms: Per Month
Deposit: Please Call
B1

$1,495+
2 bd, 1.5 ba
1200-1300+ sq. ft.
Terms: Per Month
Deposit: Please Call
Floor plans are artist's rendering. All dimensions are approximate. Actual product and specifications may vary in dimension or detail. Not all features are available in every rental home. Prices and availability are subject to change. Rent is based on monthly frequency. Additional fees may apply, such as but not limited to package delivery, trash, water, amenities, etc. Deposits vary. Please see a representative for details.
Manager Info
Park Colony LLC
Monday
09:00 AM - 05:00 PM
Tuesday
09:00 AM - 05:00 PM
Wednesday
09:00 AM - 05:00 PM
Thursday
09:00 AM - 05:00 PM
Friday
09:00 AM - 05:00 PM
Saturday
Tours by appointment only
Schools
Data by Greatschools.org
Note: GreatSchools ratings are based on a comparison of test results for all schools in the state. It is designed to be a starting point to help parents make baseline comparisons, not the only factor in selecting the right school for your family. Learn More
Features
Interior
Air Conditioning
Balcony
Cable Ready
Ceiling Fan(s)
Dishwasher
Gas Range
Hardwood Flooring
Microwave
New/Renovated Interior
Oversized Closets
Stainless Steel Appliances
Deck
Patio
Refrigerator
Community
Business Center
Clubhouse
Extra Storage
Fitness Center
Laundry Facility
Playground
Public Transportation
Swimming Pool
Wireless Internet Access
Controlled Access
On Site Management
Lifestyles
Remodeled
Other
NEW Club Room, Fitness Center, Business Center with FREE Wifi
Sparkling Pool
Close to Public Transportation
24-Hour Emergency Maintenance
Package Receiving
Controlled Access Entries to Club Room
Brand New Large Renovated Apartments
Minutes to Shopping and Entertainment
New Laundry Facilities in Every Building
Convenient Access to I-294
On-Site Management
Courtyards and Gazebo
Brand NEW Volleyball Court
Brand NEW BBQ and Picnic Areas
Guest Parking Available
Children's Brand NEW Playground
Located in an Excellent School District - 63
Extra Storage Spaces
Frost Free Refrigerator
Large Closets
Window Coverings
Ceiling Fan*
Spacious Floor Plans
V.A.L.U. Added Luxury Upgrades
Newly Renovated Apartments Available
Marble Vanities with Fog Free Mirrors*
Natural Hardwood Floors*
Private Balcony/Patio*
Black Appliances*
Microwave*
Dishwasher*
Stainless Steel Appliances*
Updated Faux Granite Countertops
Gas Kitchen Appliances
New Renovated Kitchens Available*
Carpeting
*In Select Apartment Homes
We take fraud seriously. If something looks fishy, let us know.

