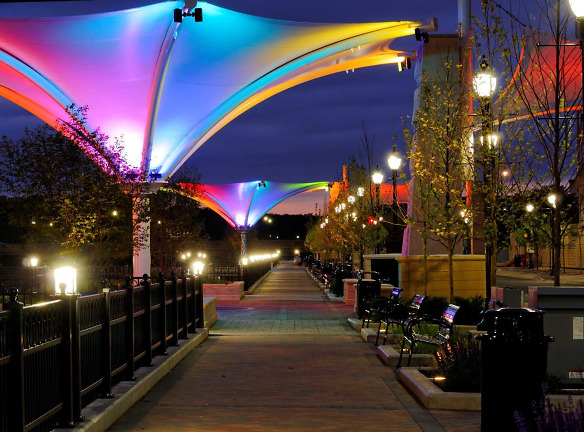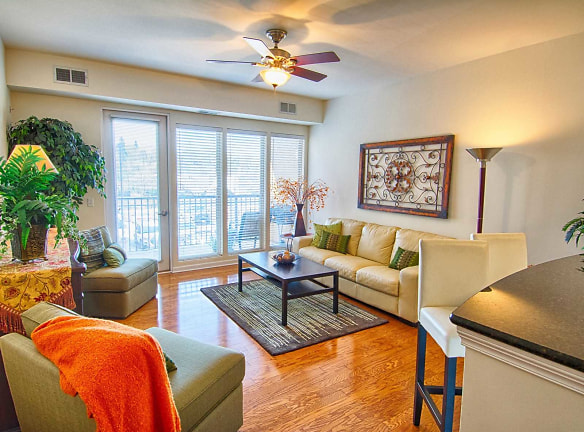- Home
- Illinois
- Elgin
- Apartments
- Fountain Square On The River Apartments
$1,900+per month
Fountain Square On The River Apartments
50 S Grove Ave
Elgin, IL 60120
1-3 bed, 1-3 bath • 720+ sq. ft.
7 Units Available
Managed by The Braeside Group
Quick Facts
Property TypeApartments
Deposit$--
NeighborhoodDowntown Elgin
Application Fee45
Lease Terms
12-Month, 13-Month, 24-Month
Pets
Cats Allowed
* Cats Allowed Deposit: $--
Description
Fountain Square on the River
WHEN SIZE MATTERS! LUXURY LIVING WITH ALL THE AMENITIES, INCLUDING HEATED GARAGE, HUGE CLOSETS SPACE, TOP OF THE LINE KITCHENS WITH GRANITE AND MORE! Beautiful and S P A C I O U S with views from every angle. Hardwood, granite, ample cabinet and closet space, washer and dryer in each unit, balconies, secure entrance, and heated underground parking available. An estimated over $200.00 in utilities and amenities are included in the rent: gas, garbage, water, and common area maintenance. Live in luxury in the heart of downtown. Walk to the state of the art Rec. Centre, well renowned Elgin Symphony, award winning library, new restaurants and clubs, as well as to two Metra train stations!
Floor Plans + Pricing
1 Bedroom w/ Den #703
No Image Available
$2,100+
1 bd, 1 ba
1017+ sq. ft.
Terms: Per Month
Deposit: Please Call
2 Bedroom 2 Bath #802
No Image Available
$2,700+
2 bd, 2 ba
1398+ sq. ft.
Terms: Per Month
Deposit: Please Call
3Bed/ 2 Bath #808

$3,200
3 bd, 2 ba
1566+ sq. ft.
Terms: Per Month
Deposit: Please Call
2 Bedroom, 2.5 Bath with Den #304

$3,200
2 bd, 2.5 ba
1690+ sq. ft.
Terms: Per Month
Deposit: Please Call
3 bedroom 3 bath 2 story
No Image Available
$3,500
3 bd, 3 ba
1919+ sq. ft.
Terms: Per Month
Deposit: Please Call
2 Bed/2 Bath #805

$2,300+
2 bd, 2 ba
1202-1192+ sq. ft.
Terms: Per Month
Deposit: Please Call
Plan 4C #621

$1,900
1 bd, 1 ba
720-799+ sq. ft.
Terms: Per Month
Deposit: Please Call
Floor plans are artist's rendering. All dimensions are approximate. Actual product and specifications may vary in dimension or detail. Not all features are available in every rental home. Prices and availability are subject to change. Rent is based on monthly frequency. Additional fees may apply, such as but not limited to package delivery, trash, water, amenities, etc. Deposits vary. Please see a representative for details.
Manager Info
The Braeside Group
Sunday
Closed.
Monday
Closed.
Tuesday
09:00 AM - 06:00 PM
Wednesday
09:00 AM - 05:00 PM
Thursday
09:00 AM - 06:00 PM
Friday
09:00 AM - 05:00 PM
Saturday
09:00 AM - 03:00 PM
Schools
Data by Greatschools.org
Note: GreatSchools ratings are based on a comparison of test results for all schools in the state. It is designed to be a starting point to help parents make baseline comparisons, not the only factor in selecting the right school for your family. Learn More
Features
Interior
Disability Access
Air Conditioning
Alarm
Balcony
Cable Ready
Dishwasher
Elevator
Garden Tub
Gas Range
Hardwood Flooring
Internet Included
Microwave
New/Renovated Interior
Oversized Closets
Smoke Free
Some Paid Utilities
View
Washer & Dryer In Unit
Garbage Disposal
Refrigerator
Community
Accepts Electronic Payments
Emergency Maintenance
Extra Storage
High Speed Internet Access
Public Transportation
Trail, Bike, Hike, Jog
Wireless Internet Access
Controlled Access
On Site Maintenance
On Site Management
Luxury Community
Lifestyles
Luxury Community
Other
One, two and three bedroom homes
Individual storage lockers
Bicycle storage
Secure intercom entry system
Assigned parking
Hardwood flooring in dining/living area, kitchen
Oversized closets (per plan)
Fully Appointed Kitchens
Cats Ok
We take fraud seriously. If something looks fishy, let us know.

