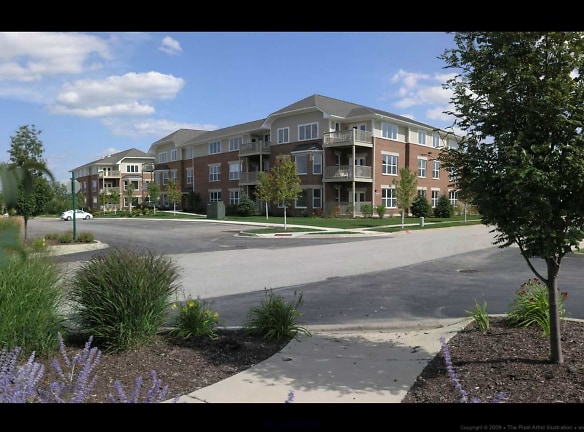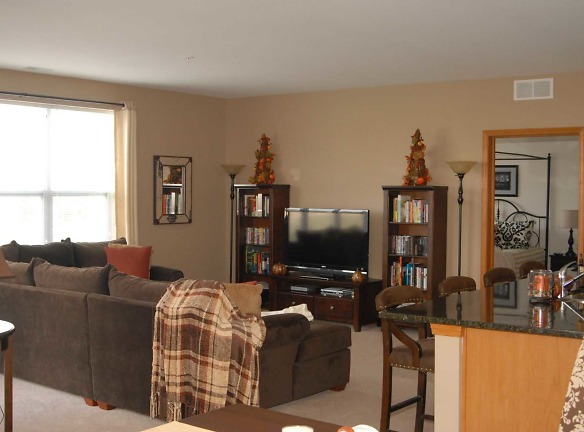- Home
- Illinois
- Geneva
- Apartments
- Residence At Mill Creek Apartments
$1,750+per month
Residence At Mill Creek Apartments
0 N 295 A Dooley Dr
Geneva, IL 60134
Studio-2 bed, 1-2 bath • 680+ sq. ft.
7 Units Available
Managed by Shodeen Management
Quick Facts
Property TypeApartments
Deposit$--
Application Fee45
Lease Terms
12-Month
Pets
Breed Restriction
* Breed Restriction Call for Policy
Description
Residence at Mill Creek
The Residence at Mill Creek offers quiet living in a relaxed setting with numerous community benefits. Because we are a smaller community of only 48 apartments, there is less noise, less move in move out traffic and neighbors that know each other and offer a sense of community. The Property Manager lives onsite and knows each resident by name. She and our maintenance staff are readily available and always on hand to take care of any issue quickly and completely. Pools and playgrounds are great amenities, but they come at a cost what our residents enjoy most is the peace and quiet you find living inside a community with 45 percent open space and over 15 miles of walking and bike trails on site. Our residents feel their apartment is truly their home and feel safe and well taken care of in a community like ours. Each of our 1 and 2 bedroom apartments come with in-unit laundry rooms, central air conditioning, stainless steel appliances, granite countertops, ceramic tile floors in the kitchen and bathroom, and spacious individual balconies which overlook acres of preserved wetlands and parks. Residents enjoy our beautiful courtyard with bbq grills, trellis, fire pit, picnic area, and a lush green lawn area great for gatherings and enjoying time with neighbors, friends and family. Nestled in the center of the award-winning Mill Creek community, you can live your life to its fullest at The Residence at Mill Creek.
Floor Plans + Pricing
Deerpath

$1,750+
Studio, 1 ba
680+ sq. ft.
Terms: Per Month
Deposit: $450
Wildwood

$1,925+
1 bd, 1 ba
864+ sq. ft.
Terms: Per Month
Deposit: $450
Cobblestone

$1,980+
1 bd, 1 ba
880+ sq. ft.
Terms: Per Month
Deposit: $450
Rockland

$2,035+
1 bd, 1 ba
980+ sq. ft.
Terms: Per Month
Deposit: $450
Cloverfield

$2,080+
2 bd, 1.5 ba
1080+ sq. ft.
Terms: Per Month
Deposit: $450
Longview

$2,510+
2 bd, 2 ba
1385+ sq. ft.
Terms: Per Month
Deposit: $450
Prairieview/Creekview

$2,510+
2 bd, 2 ba
1415+ sq. ft.
Terms: Per Month
Deposit: $450
Floor plans are artist's rendering. All dimensions are approximate. Actual product and specifications may vary in dimension or detail. Not all features are available in every rental home. Prices and availability are subject to change. Rent is based on monthly frequency. Additional fees may apply, such as but not limited to package delivery, trash, water, amenities, etc. Deposits vary. Please see a representative for details.
Manager Info
Shodeen Management
Sunday
12:00 PM - 05:00 PM
Monday
09:00 AM - 05:00 PM
Tuesday
09:00 AM - 05:00 PM
Wednesday
09:00 AM - 05:00 PM
Thursday
09:00 AM - 05:00 PM
Friday
09:00 AM - 05:00 PM
Saturday
09:00 AM - 05:00 PM
Schools
Data by Greatschools.org
Note: GreatSchools ratings are based on a comparison of test results for all schools in the state. It is designed to be a starting point to help parents make baseline comparisons, not the only factor in selecting the right school for your family. Learn More
Features
Interior
Disability Access
Sublets Allowed
Air Conditioning
Balcony
Cable Ready
Dishwasher
Elevator
Island Kitchens
Microwave
New/Renovated Interior
Oversized Closets
Smoke Free
Stainless Steel Appliances
Vaulted Ceilings
View
Washer & Dryer In Unit
Community
Emergency Maintenance
Extra Storage
Fitness Center
Laundry Facility
Playground
Public Transportation
Swimming Pool
Trail, Bike, Hike, Jog
Luxury Community
Lifestyles
Luxury Community
Other
Close to La Fox Metra Station
Granite Countertops
9' Ceilings, 3rd Floor Vaulted
42" Maple Cabinets
Ceramic Tile and Upgraded Carpet Floors
In-Unit Full Size Washer and Dryer
Large Floorplans
Heated Parking Garage
On-Site Geneva Elementary School
Two 18-Hole Public Daily Fee Golf Courses
17 Miles of Biking
Direct Access to Regional Trail System
195 Acres Geneva parks/127 Acres Preserved Wetland
Brand New Construction Townhomes Now Available!
We take fraud seriously. If something looks fishy, let us know.

