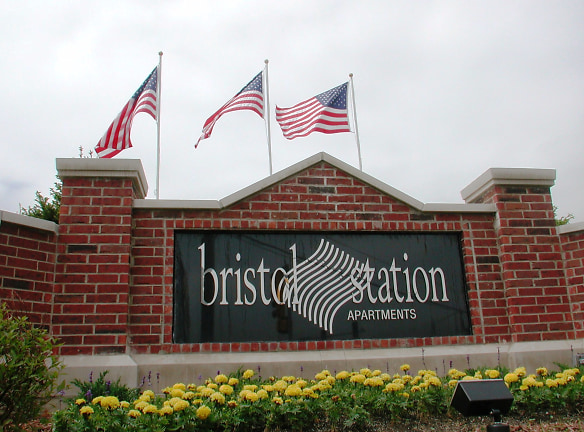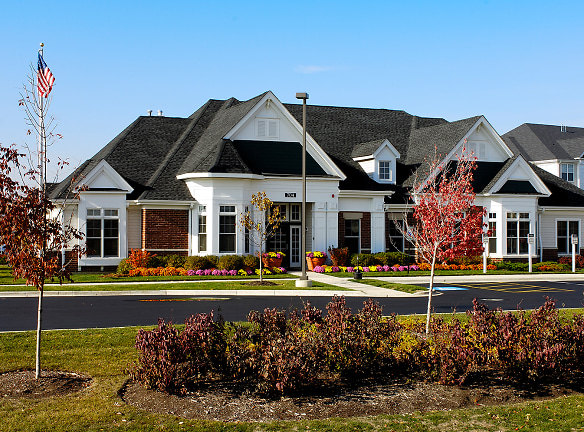- Home
- Illinois
- Naperville
- Apartments
- Bristol Station Apartments
$1,739+per month
Bristol Station Apartments
704 Greenwood Cir
Naperville, IL 60563
1-2 bed, 1-2 bath • 700+ sq. ft.
4 Units Available
Managed by RMK Management
Quick Facts
Property TypeApartments
Deposit$--
NeighborhoodCountry Lakes
Application Fee75
Lease Terms
13-Month, 14-Month, 15-Month
Pets
Cats Allowed, Dogs Allowed
* Cats Allowed 2 pet limit. Ask the leasing office about breed restrictions, Dogs Allowed 2 pet limit. Ask the leasing office about breed restrictions
Description
Bristol Station
Welcome to Bristol Station, an outstanding community of beautiful luxury apartment homes. Every aspect of this exceptional community was thoughtfully designed to please residents with even the most selective taste. Naperville's best kept secret has everything your demanding lifestyle needs. There is the community's state-of-the-art clubhouse where you can surf the internet and sip espresso at the Cyber Cafe; stay in shape with out 24-hour fitness center; or relax at the resort style heated swimming pool and sundeck. Enjoy spacious floor plans and luxurious features like 9-foot ceilings, custom neutral paint with crown molding, walk-in closets, and a full-sized washer and dryer. Experience the next generation in apartment living at Bristol Station, and enjoy the lifestyle you deserve.
Floor Plans + Pricing
Union

Union- Renovated
No Image Available
Newbury

Newbury - Renovated
No Image Available
Oxford

Manchester

Victoria

Victoria - Renovated

Grand Central

Grand Central Renovated

Floor plans are artist's rendering. All dimensions are approximate. Actual product and specifications may vary in dimension or detail. Not all features are available in every rental home. Prices and availability are subject to change. Rent is based on monthly frequency. Additional fees may apply, such as but not limited to package delivery, trash, water, amenities, etc. Deposits vary. Please see a representative for details.
Manager Info
RMK Management
Sunday
12:00 PM - 05:00 PM
Monday
10:00 AM - 06:00 PM
Tuesday
10:00 AM - 06:00 PM
Wednesday
10:00 AM - 06:00 PM
Thursday
10:00 AM - 06:00 PM
Friday
10:00 AM - 06:00 PM
Saturday
09:00 AM - 05:00 PM
Schools
Data by Greatschools.org
Note: GreatSchools ratings are based on a comparison of test results for all schools in the state. It is designed to be a starting point to help parents make baseline comparisons, not the only factor in selecting the right school for your family. Learn More
Features
Interior
Air Conditioning
Balcony
Cable Ready
Dishwasher
Fireplace
Gas Range
Hardwood Flooring
Microwave
New/Renovated Interior
Oversized Closets
Smoke Free
Stainless Steel Appliances
Vaulted Ceilings
View
Washer & Dryer Connections
Washer & Dryer In Unit
Garbage Disposal
Patio
Refrigerator
Upgraded HVAC Filtration
Community
Accepts Credit Card Payments
Accepts Electronic Payments
Business Center
Clubhouse
Emergency Maintenance
Extra Storage
Fitness Center
High Speed Internet Access
Laundry Facility
Public Transportation
Swimming Pool
Trail, Bike, Hike, Jog
Wireless Internet Access
Controlled Access
On Site Maintenance
On Site Management
On Site Patrol
EV Charging Stations
On-site Recycling
Green Space
Non-Smoking
Pet Friendly
Lifestyles
Pet Friendly
Other
Renovated Apartment Homes
Gourmet Kitchens
Fire Pit & Outdoor Lounge Area with BBQ Grills
1.75 Miles to I88
Full sized washer and dryer in every unit
24 hour professional business center
9' ceilings
2 miles to Fox Valley Mall
Additional storage available
Computer niches in select units
Featuring natural wetlands
Fireplaces with mantels in select apartments
Generous patios and balconies
Interactive space planning
Intercoms in every buildings
Spacious walk in closets
Decorative crown molding
Interior postal boxes
Individual garages with automatic openers
Individual Hot Water Heaters
Resort Style Heated Outdoor Swimming Pool
Pet Friendly Community
Walking distance to Route 59 Metra Station
Smoke, carbon monoxide detectors
Wi-Fi available at pool and clubhouse
Track lighting
We take fraud seriously. If something looks fishy, let us know.

