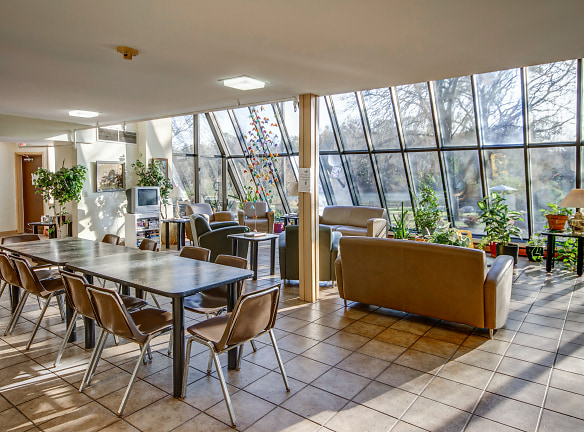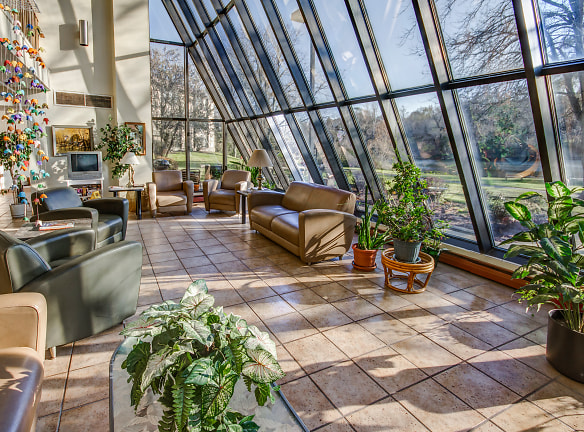- Home
- Illinois
- Woodstock
- Apartments
- Walden Oaks Apartments
Call for price
Walden Oaks Apartments
1155 Walden Oaks Dr
Woodstock, IL 60098
1-3 bed, 1.5 bath • 606+ sq. ft.
Managed by Hispanic Housing Development Corporation
Quick Facts
Property TypeApartments
Deposit$--
Lease Terms
12-Month
Pets
Dogs Allowed, Cats Allowed, Breed Restriction
* Dogs Allowed, Cats Allowed, Breed Restriction Call for Policy
Description
Walden Oaks
Welcome to Walden Oaks Apartments! We have 1 Bedrooms for Seniors 62 and better, 2-3 Bedroom Townhomes with no age restrictions for multi-family units. Also, 1 Bedrooms units that are garden level with front patio and the 2 bedrooms are above the one bedrooms and have a front balcony with private entrances front and back.
Floor Plans + Pricing
Garden Level

1 bd, 1 ba
606+ sq. ft.
Terms: Per Month
Deposit: $758
Highrise

1 bd, 1 ba
682+ sq. ft.
Terms: Per Month
Deposit: Please Call
Townhome

2 bd, 1.5 ba
821+ sq. ft.
Terms: Per Month
Deposit: $915
Townhome

2 bd, 1.5 ba
930+ sq. ft.
Terms: Per Month
Deposit: Please Call
Townhome

3 bd, 1.5 ba
1076-1079+ sq. ft.
Terms: Per Month
Deposit: Please Call
Floor plans are artist's rendering. All dimensions are approximate. Actual product and specifications may vary in dimension or detail. Not all features are available in every rental home. Prices and availability are subject to change. Rent is based on monthly frequency. Additional fees may apply, such as but not limited to package delivery, trash, water, amenities, etc. Deposits vary. Please see a representative for details.
Manager Info
Hispanic Housing Development Corporation
Monday
09:00 AM - 05:00 PM
Tuesday
09:00 AM - 05:00 PM
Wednesday
09:00 AM - 05:00 PM
Thursday
09:00 AM - 05:00 PM
Friday
09:00 AM - 05:00 PM
Schools
Data by Greatschools.org
Note: GreatSchools ratings are based on a comparison of test results for all schools in the state. It is designed to be a starting point to help parents make baseline comparisons, not the only factor in selecting the right school for your family. Learn More
Features
Interior
Disability Access
Independent Living
Air Conditioning
Balcony
Cable Ready
Dishwasher
Elevator
Gas Range
Hardwood Flooring
New/Renovated Interior
Oversized Closets
Some Paid Utilities
View
Deck
Garbage Disposal
Patio
Refrigerator
Community
Accepts Electronic Payments
Business Center
Clubhouse
Emergency Maintenance
Extra Storage
High Speed Internet Access
Laundry Facility
Public Transportation
Trail, Bike, Hike, Jog
Controlled Access
On Site Maintenance
On Site Management
Community Garden
Income Restricted
Lifestyles
Income Restricted
Other
Rent and Deposit Based on 30% income
Submit Pre-Application and Complete Application
Must Verify Income and Assets
Pass Credit And Criminal Screening
Provide Previous Landlord History
Cable/Internet Ready
Full Kitchen Appliances
Elevator Building
Individual Entrances
Controlled Entry System
Year Round Solarium With Outdoor Terrace
On-Site Resident Services Coordinator
On-Site Management Office
Individual Controlled Central Heating/Cooling System
Back Patio
Laundry Facilities On Site
Garages For Rent Available
24 Hour Emergency Maintenance Service
Community room/Solarium
Computer Learning Center
Heat Included in Rent
Parking lot
We take fraud seriously. If something looks fishy, let us know.

