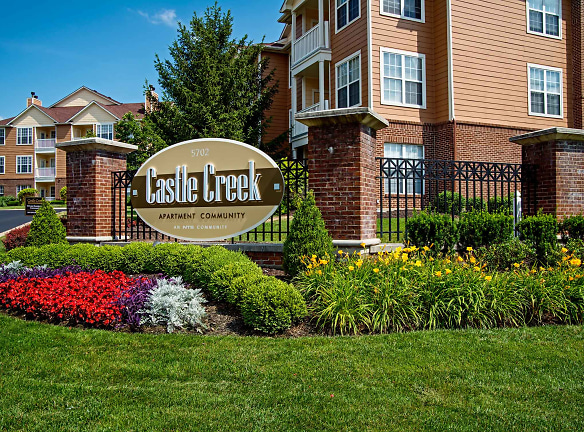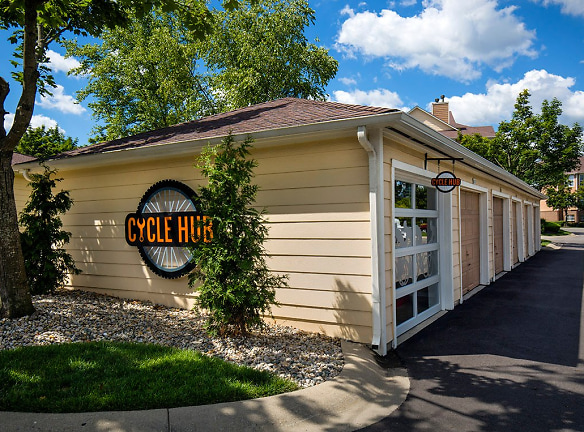- Home
- Indiana
- Indianapolis
- Apartments
- Castle Creek Apartments
$1,280+per month
Castle Creek Apartments
5702 Castle Hill Dr
Indianapolis, IN 46250
1-3 bed, 1-2 bath • 732+ sq. ft.
Managed by NTS Development Company
Quick Facts
Property TypeApartments
Deposit$--
NeighborhoodNorth Side
Application Fee75
Lease Terms
9-Month, 12-Month, 13-Month
Pets
Cats Allowed, Dogs Allowed
* Cats Allowed, Dogs Allowed
Description
Castle Creek
Experience the best that Castleton has to offer! Enjoy our recently upgraded backsplashes and 2 inch blinds. New valet trash service makes life a breeze at Castle Creek! Located only minutes from Castleton Mall and Keystone at the Crossing, Castle Creek offers easy access to I-465 and Keystone Avenue. Residents are centrally located with easy recreation opportunities at Broad Ripple Village, the Carmel Arts & Design District, and Downtown Indianapolis. Residents can enjoy the state-of-the-art fitness center, resort-style swimming pool with sundeck and gourmet outdoor kitchen, cozy gas powered fire-pit, plush lounge seating stations, convenient pet stations, and car care center. Fireplaces and detached garages offer charm and convenience during winter weather. Maintenance-free living provides the time to enjoy all that Indianapolis has to offer!
Floor Plans + Pricing
Winterberry

$1,280+
1 bd, 1 ba
732+ sq. ft.
Terms: Per Month
Deposit: Please Call
Ivy

1 bd, 1 ba
889+ sq. ft.
Terms: Per Month
Deposit: Please Call
Willow

2 bd, 1 ba
917+ sq. ft.
Terms: Per Month
Deposit: Please Call
Honeysuckle

1 bd, 1 ba
991+ sq. ft.
Terms: Per Month
Deposit: Please Call
Dogwood

2 bd, 2 ba
1048+ sq. ft.
Terms: Per Month
Deposit: Please Call
Holly

$1,620
2 bd, 2 ba
1065+ sq. ft.
Terms: Per Month
Deposit: Please Call
Hawthorn

$1,615
2 bd, 2 ba
1140+ sq. ft.
Terms: Per Month
Deposit: Please Call
Lilac

$1,855
3 bd, 2 ba
1273+ sq. ft.
Terms: Per Month
Deposit: Please Call
Floor plans are artist's rendering. All dimensions are approximate. Actual product and specifications may vary in dimension or detail. Not all features are available in every rental home. Prices and availability are subject to change. Rent is based on monthly frequency. Additional fees may apply, such as but not limited to package delivery, trash, water, amenities, etc. Deposits vary. Please see a representative for details.
Manager Info
NTS Development Company
Monday
09:00 AM - 05:00 PM
Tuesday
09:00 AM - 05:00 PM
Wednesday
09:00 AM - 05:00 PM
Thursday
09:00 AM - 05:00 PM
Friday
09:00 AM - 05:00 PM
Saturday
10:00 AM - 05:00 PM
Schools
Data by Greatschools.org
Note: GreatSchools ratings are based on a comparison of test results for all schools in the state. It is designed to be a starting point to help parents make baseline comparisons, not the only factor in selecting the right school for your family. Learn More
Features
Interior
Disability Access
Furnished Available
Short Term Available
Air Conditioning
Balcony
Cable Ready
Ceiling Fan(s)
Dishwasher
Fireplace
Garden Tub
Hardwood Flooring
Microwave
Oversized Closets
Smoke Free
Vaulted Ceilings
View
Washer & Dryer In Unit
Garbage Disposal
Patio
Refrigerator
Smart Thermostat
Community
Accepts Credit Card Payments
Accepts Electronic Payments
Business Center
Clubhouse
Emergency Maintenance
Extra Storage
Fitness Center
High Speed Internet Access
Swimming Pool
Wireless Internet Access
On Site Management
Non-Smoking
Pet Friendly
Lifestyles
Pet Friendly
Other
1, 2 and 3 Bedroom apartment homes
9-foot smooth ceilings
Vaulted or trey ceilings
Judges panels and crown molding
Wood Floors
Bright and airy kitchens
Cozy tabletop fire pit
Gourmet outdoor kitchen
Raised panel white cabinetry
Whirlpool kitchen appliances
Large capacity washers and dryers
Wood-burning fireplaces
Kitchen pantries
Car care facility
Mosaic tile backsplash
Hardwood or ceramic tile entries
Pet friendly environment
Cultured marble vanities
Convenient access to I-465, Keystone and I-69
Oversized soaking tubs
Designer 2 inch blinds
Sunrooms with built-in corner desks
Valet trash service
Over-sized patios with French doors
1st Floor
2nd Floor
3rd Floor - Carpeted
Expansive windows with 2
Storage rooms on patio
Top Floor
Pool View
We take fraud seriously. If something looks fishy, let us know.

