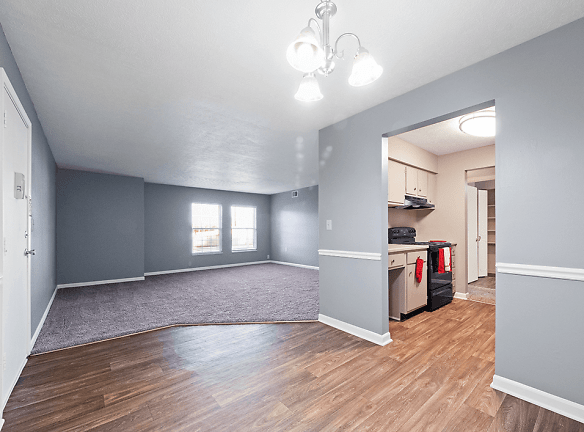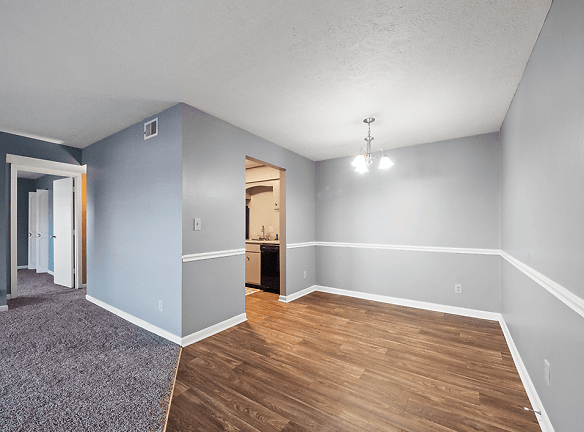- Home
- Indiana
- Clarksville
- Apartments
- Olde Towne Village Apartments
$790+per month
Olde Towne Village Apartments
790 Irving Dr
Clarksville, IN 47129
1-2 bed, 1-2 bath • 750+ sq. ft.
2 Units Available
Managed by Monarch Investment and Management Group
Quick Facts
Property TypeApartments
Deposit$--
Lease Terms
12-Month
Description
Olde Towne Village
Huntley Ridge Olde Towne Village Apartments and Townhomes is a beautiful combination of convenient, quality living environments at great prices in the friendly city of Clarksville, Indiana. We offer 1- & 2-bedroom apartments and townhomes in various styles that are also located in a great location! Our well-kept grounds welcome you to the comfort of your apartment home or townhome. Clarksville, Indiana, is one of the fastest-growing areas in the region, and Huntley Ridge Olde Towne Village Apartments are located within an easy drive to almost anywhere in the city. If you are looking for quality and budget-friendly living, this could be your place! Our communities combine quality apartments and townhomes, a wonderful location, and excellent management to create a great rental experience. We warmly invite you to visit us today!
Floor Plans + Pricing
Albany

Norfolk Townhome

Lincoln Huntley Townhome

Ashton

Trenton

Lyndon

Winton

Floor plans are artist's rendering. All dimensions are approximate. Actual product and specifications may vary in dimension or detail. Not all features are available in every rental home. Prices and availability are subject to change. Rent is based on monthly frequency. Additional fees may apply, such as but not limited to package delivery, trash, water, amenities, etc. Deposits vary. Please see a representative for details.
Manager Info
Monarch Investment and Management Group
Monday
10:00 AM - 05:30 PM
Tuesday
10:00 AM - 05:30 PM
Wednesday
10:00 AM - 05:30 PM
Thursday
10:00 AM - 05:30 PM
Friday
10:00 AM - 05:30 PM
Schools
Data by Greatschools.org
Note: GreatSchools ratings are based on a comparison of test results for all schools in the state. It is designed to be a starting point to help parents make baseline comparisons, not the only factor in selecting the right school for your family. Learn More
Features
Interior
Air Conditioning
Cable Ready
Dishwasher
Hardwood Flooring
Microwave
New/Renovated Interior
Some Paid Utilities
Washer & Dryer Connections
Refrigerator
Community
Accepts Credit Card Payments
Emergency Maintenance
Pet Park
On Site Maintenance
On Site Management
Other
Off Street Parking
Accepts Online Payments
Dog Park
Hardwood Floors
Patio/Balcony
Pet Friendly
On-site Laundry Facilities
Air Conditioner
Flex Rent Payment
Washer/Dryer Connections
Black Appliance, Upgraded Cabinets, and Flooring
We take fraud seriously. If something looks fishy, let us know.

