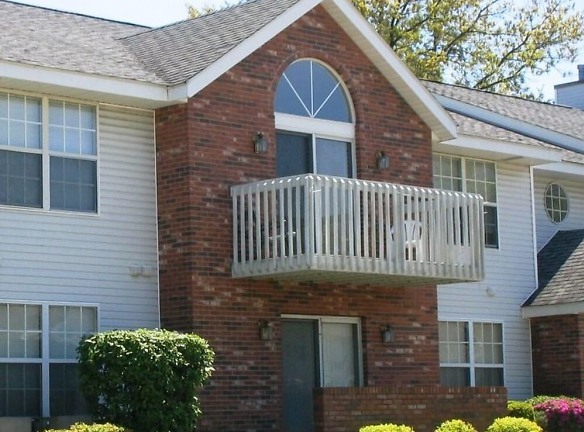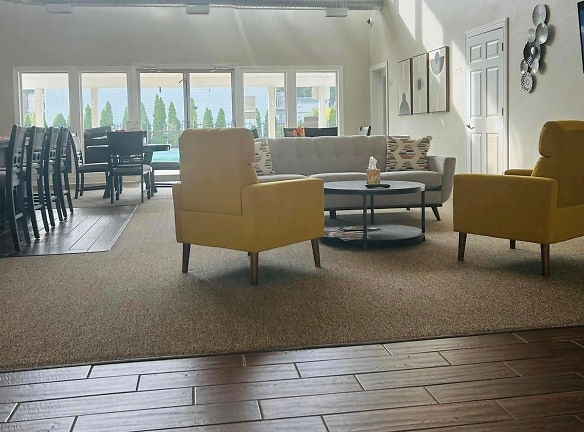- Home
- Indiana
- Elkhart
- Apartments
- North River Landing Apartments
$785+per month
North River Landing Apartments
2301 W Lexington Ave
Elkhart, IN 46514
1-3 bed, 1-2 bath • 710+ sq. ft.
3 Units Available
Managed by Equity Property Management LLC
Quick Facts
Property TypeApartments
Deposit$--
Application Fee30
Lease Terms
6-Month, 12-Month
Pets
Cats Allowed, Dogs Allowed
* Cats Allowed Your furry family members are welcome. Two pet limit per household. $350.00 pet fee per pet and $35.00 per pet monthly pet rent. Weight limit of 50 lbs. and breed restrictions. Please call us for more information about our Pet Policy. Weight Restriction: 50 lbs, Dogs Allowed Your furry family members are welcome. Two pet limit per household. $350.00 pet fee per pet and $35.00 per pet monthly pet rent. Weight limit of 50 lbs. and breed restrictions. Please call us for more information about our Pet Policy. Weight Restriction: 50 lbs
Description
North River Landing Apartments
Convenience and comfort merge together at North River Landing Apartments in Elkhart, Indiana. These expansive one, two, and three-bedroom floor plans come in distinctive one or two-story townhome styles. Each freshly finished pet-friendly apartment home features generous room sizes, a fully equipped kitchen, abundant closets, and a private balcony or patio. Of the variety of choice upgrades available, a few include gas fireplaces and upgraded kitchens and baths. Select styles include a full-sized washer and dryer and vaulted ceilings. Lush trees, a community clubhouse, swimming pool, and private playground are just a few of the extras that make Lexington Square a home of which to be proud. Located near Elkhart's major thoroughfares and the Transpo bus line, these pet-friendly apartments give residents immediate access to a variety of transportation options. North River Landing Apartments is situated perfectly for those seeking the convenience of Downtown Elkhart and a quaint neighborhood lifestyle. Schedule a visit today and end the search for a new home.
Floor Plans + Pricing
The Creek

$785
1 bd, 1 ba
710+ sq. ft.
Terms: Per Month
Deposit: $500
The Bayou

$950+
2 bd, 2 ba
924+ sq. ft.
Terms: Per Month
Deposit: $500
The Brook

$940+
2 bd, 1.5 ba
990+ sq. ft.
Terms: Per Month
Deposit: $500
The Whitewater

$1,260+
2 bd, 2 ba
1200+ sq. ft.
Terms: Per Month
Deposit: $500
The Cascade

$1,100+
3 bd, 2 ba
1181-1230+ sq. ft.
Terms: Per Month
Deposit: $500
Floor plans are artist's rendering. All dimensions are approximate. Actual product and specifications may vary in dimension or detail. Not all features are available in every rental home. Prices and availability are subject to change. Rent is based on monthly frequency. Additional fees may apply, such as but not limited to package delivery, trash, water, amenities, etc. Deposits vary. Please see a representative for details.
Manager Info
Equity Property Management LLC
Monday
09:00 AM - 06:00 PM
Tuesday
09:00 AM - 06:00 PM
Wednesday
09:00 AM - 06:00 PM
Thursday
09:00 AM - 06:00 PM
Friday
09:00 AM - 06:00 PM
Saturday
By Appointment Only
Schools
Data by Greatschools.org
Note: GreatSchools ratings are based on a comparison of test results for all schools in the state. It is designed to be a starting point to help parents make baseline comparisons, not the only factor in selecting the right school for your family. Learn More
Features
Interior
Short Term Available
Air Conditioning
Balcony
Cable Ready
Ceiling Fan(s)
Dishwasher
Fireplace
Oversized Closets
Some Paid Utilities
Vaulted Ceilings
Washer & Dryer In Unit
Garbage Disposal
Patio
Refrigerator
Community
Clubhouse
Emergency Maintenance
Fitness Center
Laundry Facility
Playground
Public Transportation
Swimming Pool
Wireless Internet Access
On Site Management
Pet Friendly
Lifestyles
Pet Friendly
Other
Well Maintained Grounds
Community Clubhouse
School Bus Service Onsite
Pet-friendly
24 Hour Availability
Near Public Transportation
On-site laundry facilty
Laundry Facilities
Garage Parking Available
Onsite Management
Excellent Location Near IN-19
Close to Schools
Online Rent Payment
24-hour Emergency Maintenance
Playground1
Full-size Washer & Dryer*
Upgraded kitchens & Baths*
Woodburning Fireplaces*
Fully Equipped Kitchens with Dishwashers
Private patios and balconies
New Appliances*
Wooded View
Private entry
Abundant Closets
Gas Log Fireplaces*
Spacious & Open Floorplans
Updated Countertops*
*In Select Units
Vaulted Ceilings*
We take fraud seriously. If something looks fishy, let us know.

