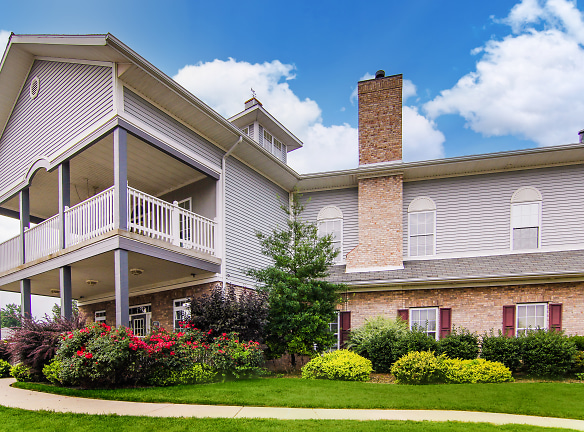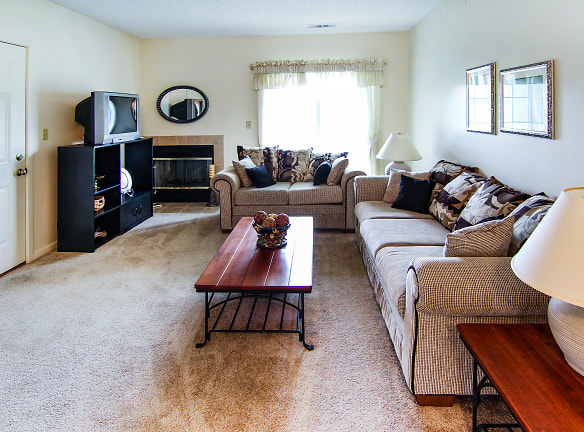- Home
- Indiana
- Evansville
- Apartments
- Copper Creek Apartments
$815+per month
Copper Creek Apartments
5650 Copper Canyon
Evansville, IN 47712
1-3 bed, 1-2 bath • 751+ sq. ft.
10+ Units Available
Managed by InterProp Management
Quick Facts
Property TypeApartments
Deposit$--
NeighborhoodEvansville West Side
Lease Terms
12-Month
Pets
Birds
* Birds
Description
Copper Creek
Copper Creek Apartments, conveniently located amid the activities available on the west side! You'll be close to shopping, dining and entertainment, yet still nestled in the tranquil terrain of the west side. Many of our spacious homes overlook the lakes or wooded areas and the amenities offer you the lifestyle you deserve. Give us a call today for your personal tour and welcome home!
Floor Plans + Pricing
A-Ranch

$815+
1 bd, 1 ba
751+ sq. ft.
Terms: Per Month
Deposit: $299
BF-1 Bedroom w/Fireplace

$860+
1 bd, 1 ba
858+ sq. ft.
Terms: Per Month
Deposit: $299
C-Garden_w/BreakfastNook

$850+
1 bd, 1 ba
866+ sq. ft.
Terms: Per Month
Deposit: $299
BG-Garden_Ground_Level

$875
1 bd, 1 ba
872+ sq. ft.
Terms: Per Month
Deposit: $299
BE-Ranch_End_Unit

$855+
1 bd, 1 ba
874+ sq. ft.
Terms: Per Month
Deposit: $299
D-Ranch

$945+
2 bd, 1 ba
964+ sq. ft.
Terms: Per Month
Deposit: $598
DF-Ranch_w/Fireplace

$965+
2 bd, 1 ba
994+ sq. ft.
Terms: Per Month
Deposit: $598
DA-2 Bedroom 2Bath Ranch

$970
2 bd, 2 ba
997+ sq. ft.
Terms: Per Month
Deposit: $598
E-Ranch

$990+
2 bd, 2 ba
1070+ sq. ft.
Terms: Per Month
Deposit: $598
EF-Ranch

$1,010+
2 bd, 2 ba
1114+ sq. ft.
Terms: Per Month
Deposit: $598
F-Garden_w/2Masters_3Vanities

$1,065+
2 bd, 2 ba
1195+ sq. ft.
Terms: Per Month
Deposit: $598
EE-2_Master_Bedroom

$1,030+
2 bd, 2 ba
1198+ sq. ft.
Terms: Per Month
Deposit: $598
H-Garden

$1,210+
3 bd, 2 ba
1247+ sq. ft.
Terms: Per Month
Deposit: $897
GJ-Townhousew/FrontBath

$1,100
2 bd, 2.5 ba
1364+ sq. ft.
Terms: Per Month
Deposit: $598
GF-Townhousew/Fireplace

$1,115
2 bd, 2.5 ba
1394+ sq. ft.
Terms: Per Month
Deposit: $598
GT-TownhouseEndPrivate

$1,120
2 bd, 2.5 ba
1427+ sq. ft.
Terms: Per Month
Deposit: $598
I-Townhouse_w/Fireplace

$1,340+
3 bd, 2.5 ba
1808+ sq. ft.
Terms: Per Month
Deposit: $897
B-Ranch

$835+
1 bd, 1 ba
838-856+ sq. ft.
Terms: Per Month
Deposit: $299
GK-TownhouseRearKitchen

$1,100+
2 bd, 2.5 ba
1318-1348+ sq. ft.
Terms: Per Month
Deposit: $598
Floor plans are artist's rendering. All dimensions are approximate. Actual product and specifications may vary in dimension or detail. Not all features are available in every rental home. Prices and availability are subject to change. Rent is based on monthly frequency. Additional fees may apply, such as but not limited to package delivery, trash, water, amenities, etc. Deposits vary. Please see a representative for details.
Manager Info
InterProp Management
Sunday
01:00 PM - 04:00 PM
Monday
08:00 AM - 06:00 PM
Tuesday
08:00 AM - 06:00 PM
Wednesday
08:00 AM - 06:00 PM
Thursday
08:00 AM - 06:00 PM
Friday
08:00 AM - 06:00 PM
Saturday
10:00 AM - 05:00 PM
Schools
Data by Greatschools.org
Note: GreatSchools ratings are based on a comparison of test results for all schools in the state. It is designed to be a starting point to help parents make baseline comparisons, not the only factor in selecting the right school for your family. Learn More
Features
Interior
Air Conditioning
Balcony
Cable Ready
Ceiling Fan(s)
Dishwasher
Fireplace
Oversized Closets
Some Paid Utilities
Vaulted Ceilings
View
Washer & Dryer Connections
Community
Basketball Court(s)
Business Center
Clubhouse
Emergency Maintenance
Extra Storage
Fitness Center
High Speed Internet Access
Laundry Facility
Playground
Swimming Pool
Tennis Court(s)
Lifestyles
College
Other
Free Extended Basic Cable TV!
Free Computer/Bus. Center w/Internet, Fax, Copier
Fitness Center w/Sauna
Sparkling Pool
Tranquil Terrain
4 Lakes on Grounds
Ample Storage
Patio/Balcony
Central A/C
Total Electric
Frost Free Refrigerator
Ice Makers
Continuous Clean Range
Disposals
Plush Carpet
Mini Blinds
Fireplace (optional)
Carports
24 Hr Maintenance
Handicap Units
Transfer Clause
Application is always FREE!!!
FREE WATER!!!
We take fraud seriously. If something looks fishy, let us know.

