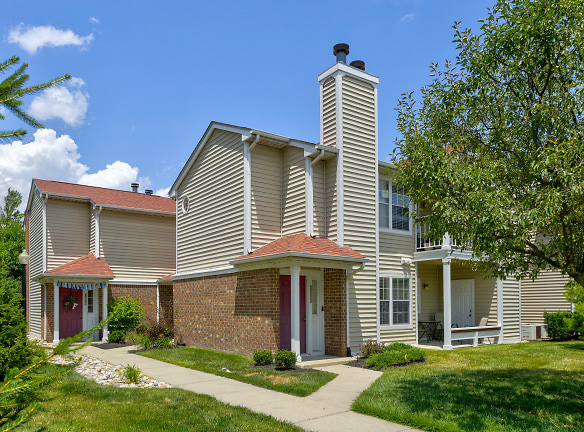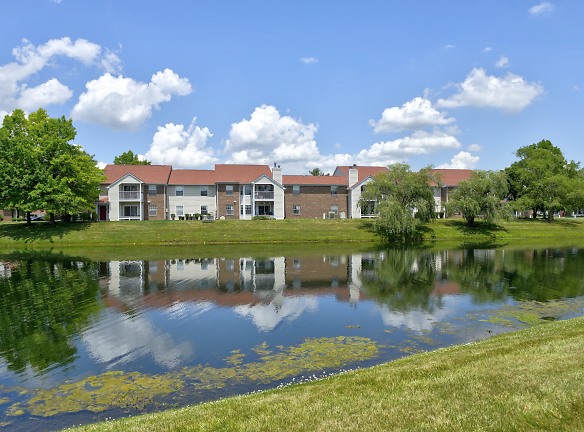- Home
- Indiana
- Fishers
- Apartments
- Sunlake Apartment Homes
$1,170+per month
Sunlake Apartment Homes
12347 Windsor East Dr
Fishers, IN 46038
1-3 bed, 1-2 bath • 786+ sq. ft.
Managed by Regency Windsor Management
Quick Facts
Property TypeApartments
Deposit$--
NeighborhoodNorth Side
Application Fee50
Lease Terms
12-Month
Pets
Cats Allowed, Dogs Allowed
* Cats Allowed Pet friendly community! Residents may have 1 pet up to 80 lbs or 2 pets maximum weight of 50 lbs. each. $250 non-refundable pet fee per pet. Please ask about our breed restrictions. Weight Restriction: 50 lbs, Dogs Allowed Pet friendly community! Residents may have 1 pet up to 80 lbs or 2 pets maximum weight of 50 lbs. each. $250 non-refundable pet fee per pet. Please ask about our breed restrictions. Weight Restriction: 50 lbs
Description
Sunlake Apartment Homes
The time has arrived to experience a refreshing new quality of apartment living in a community in Fishers with personality. Welcome to Sunlake Apartments. Picture ten unique floor plans all having the "little things" that make an apartment a home. Sunlake Apartments feature fully equipped custom kitchens that are drenched in sunlight. Living areas flow well together offering you convenience and comfort. Discover the extraordinary detailing from soaring cathedral ceilings down to elegant tile face fireplaces. Sunlake also offers furnished short-term apartment homes. Sunlake is a community with the personality befitting a country club atmosphere. We'll court you with tennis and then cool you down with a swim. The Sunlake personality compliments even the busiest of lifestyles. All of these features combined together are sure to bring a smile to your face. Sunlake Apartments...a community with personality. Located just 20 minutes from downtown Indianapolis and conveniently located to movie theaters, restaurants, bars, golf courses, libraries, museums, and great schools.
Floor Plans + Pricing
1C-Sunset Series

1B-Horizon Series

1A-Sunrise Series

2D-Sunset Series

2E-Sunset Series

2F-Horizon Series

2G-Sunrise Series

2H-Sunrise Series

3K-Sunset Series

3J-Sunrise Series

Floor plans are artist's rendering. All dimensions are approximate. Actual product and specifications may vary in dimension or detail. Not all features are available in every rental home. Prices and availability are subject to change. Rent is based on monthly frequency. Additional fees may apply, such as but not limited to package delivery, trash, water, amenities, etc. Deposits vary. Please see a representative for details.
Manager Info
Regency Windsor Management
Monday
09:00 AM - 06:00 PM
Tuesday
09:00 AM - 06:00 PM
Wednesday
09:00 AM - 06:00 PM
Thursday
09:00 AM - 06:00 PM
Friday
09:00 AM - 06:00 PM
Saturday
10:00 AM - 05:00 PM
Schools
Data by Greatschools.org
Note: GreatSchools ratings are based on a comparison of test results for all schools in the state. It is designed to be a starting point to help parents make baseline comparisons, not the only factor in selecting the right school for your family. Learn More
Features
Interior
Disability Access
Furnished Available
Short Term Available
Air Conditioning
Balcony
Cable Ready
Dishwasher
Fireplace
Microwave
Oversized Closets
Vaulted Ceilings
View
Washer & Dryer In Unit
Garbage Disposal
Patio
Refrigerator
Community
Accepts Electronic Payments
Basketball Court(s)
Business Center
Clubhouse
Emergency Maintenance
Extra Storage
Fitness Center
Full Concierge Service
High Speed Internet Access
Pet Park
Playground
Swimming Pool
Tennis Court(s)
Wireless Internet Access
On Site Maintenance
On Site Management
On Site Patrol
Pet Friendly
Lifestyles
Pet Friendly
Other
Built-in microwave
Covered private ground level entry
Cozy wood burning fireplaces
Custom miniblinds
Double stainless steel sink with disposal
Frost-free refrigerator
Full-size washers and dryers in every apartment
Large walk-in closets
Self-cleaning oven
Wading pool
Two fully stocked lakes
Bark Park
Private Entrances
Professional Office Team
Nickel Plate Trail Access
We take fraud seriously. If something looks fishy, let us know.

