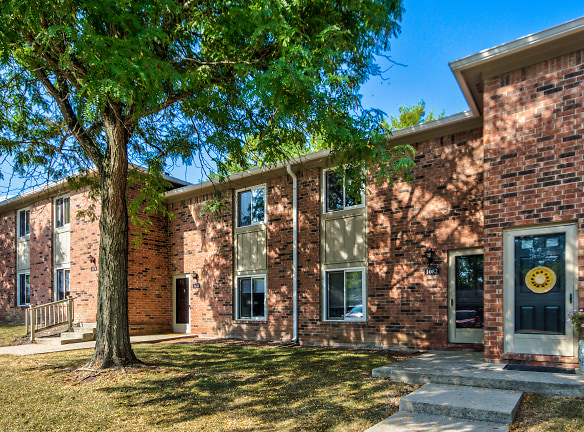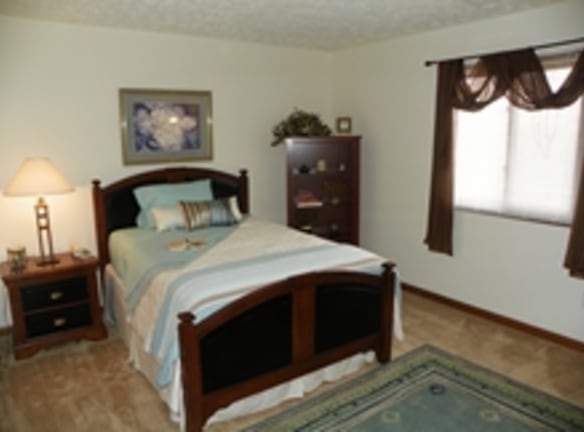- Home
- Indiana
- Greenfield
- Apartments
- Greenfield Knoll Apartments
$1,049+per month
Greenfield Knoll Apartments
502 Ginny Trace
Greenfield, IN 46140
1-2 bed, 1-2 bath • 757+ sq. ft.
Managed by Muesing Management Company
Quick Facts
Property TypeApartments
Deposit$--
Application Fee50
Lease Terms
Lease terms are flexible, depending upon availability and expiration.Up to (2) small pets per apartment; up to 25 lbs at maturity.Monthly pet fee - $25 for the first pet and $25 for the second; Refundable pet deposit $100 per apartment; non-refundable fee $100.
Pets
Dogs Allowed, Cats Allowed
* Dogs Allowed 2 pets maximum Weight Restriction: 25 lbs Deposit: $--, Cats Allowed 2 pets maximum Weight Restriction: 25 lbs Deposit: $--
Description
Greenfield Knoll
Greenfield Knoll is a quaint apartment community situated on 10 acres of wooded landscape within a quiet neighborhood setting in Greenfield, Indiana. Each one and two bedroom garden apartment and two bedroom townhome feature expansive rooms, well-equipped updated kitchens, more-than-ample closet space and washer/dryer connections. We can even provide a washer/dryer for your convenience. In addition, each apartment home includes a private patio or balcony with extra storage, and a beautiful courtyard view. Carports are near each apartment home. Small pets are welcome. Call today to schedule your personal tour!
Floor Plans + Pricing
1 Bed/1 Bath Down

1 bd, 1 ba
757+ sq. ft.
Terms: Per Month
Deposit: $100
1 Bed/1 Bath Up

$1,049
1 bd, 1 ba
757+ sq. ft.
Terms: Per Month
Deposit: $100
2 Bed/ 1 Bath Up

2 bd, 1 ba
1080+ sq. ft.
Terms: Per Month
Deposit: $100
2 Bed/ 1 Bath Down

2 bd, 1 ba
1080+ sq. ft.
Terms: Per Month
Deposit: $100
2 Bed/ 1.5 Bath TH

2 bd, 1.5 ba
1080+ sq. ft.
Terms: Per Month
Deposit: $100
2 Bed/2 Bath Up

2 bd, 2 ba
1195+ sq. ft.
Terms: Per Month
Deposit: $100
2 Bed/2 Bath Down

2 bd, 2 ba
1195+ sq. ft.
Terms: Per Month
Deposit: $100
Floor plans are artist's rendering. All dimensions are approximate. Actual product and specifications may vary in dimension or detail. Not all features are available in every rental home. Prices and availability are subject to change. Rent is based on monthly frequency. Additional fees may apply, such as but not limited to package delivery, trash, water, amenities, etc. Deposits vary. Please see a representative for details.
Manager Info
Muesing Management Company
Sunday
12:00 PM - 05:00 PM
Monday
09:00 AM - 06:00 PM
Tuesday
09:00 AM - 06:00 PM
Wednesday
09:00 AM - 06:00 PM
Thursday
09:00 AM - 06:00 PM
Friday
09:00 AM - 06:00 PM
Saturday
10:00 AM - 05:00 PM
Schools
Data by Greatschools.org
Note: GreatSchools ratings are based on a comparison of test results for all schools in the state. It is designed to be a starting point to help parents make baseline comparisons, not the only factor in selecting the right school for your family. Learn More
Features
Interior
Disability Access
Short Term Available
Air Conditioning
Balcony
Cable Ready
Ceiling Fan(s)
Dishwasher
Microwave
Oversized Closets
View
Washer & Dryer In Unit
Garbage Disposal
Patio
Refrigerator
Community
Accepts Credit Card Payments
Accepts Electronic Payments
Emergency Maintenance
Extra Storage
High Speed Internet Access
Trail, Bike, Hike, Jog
Wireless Internet Access
Pet Friendly
Lifestyles
Pet Friendly
Other
Small Pets Welcome
Washer/Dryer Included in Each Apartment
Assigned, Covered Parking
Private Patio or Balcony with Extra Storage
Stunning Courtyard Views
Minutes off SR-9
Easy Access to I-70, I-465 and US 40
Many Shopping/Dining Choices Nearby
Walking Distance to Hancock Regional Hospital
Locally Owned and Managed
We take fraud seriously. If something looks fishy, let us know.

