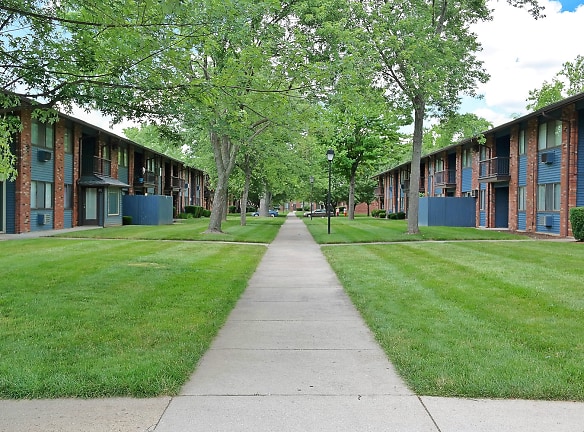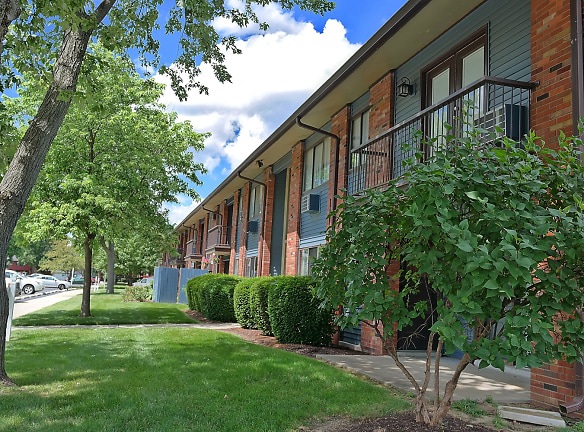- Home
- Indiana
- Indianapolis
- Apartments
- Kingston Square Apartments
$859+per month
Kingston Square Apartments
7171 Twin Oaks Dr
Indianapolis, IN 46226
Studio-3 bed, 1.5 bath • 578+ sq. ft.
7 Units Available
Managed by Silver Edge Property Management
Quick Facts
Property TypeApartments
Deposit$--
NeighborhoodEast Side
Lease Terms
Variable, 12-Month
Pets
Cats Allowed, Dogs Allowed
* Cats Allowed Call for pet policy details, Dogs Allowed Call for pet policy details
Description
Kingston Square
Welcome to Kingston Square Apartments. Three words with one goal: Live Life Better. This is what Kingston Square Apartments is all about and the lifestyle-focused amenities embellishing our well-designed floor plans are a testament to that. Combine these with a well-connected address close to all the shopping, dining, and entertainment you seek, and you?ll know what makes our Northeast Indianapolis apartments worthy of you.
The freshly painted hallways lead you to your future studio, one, two, or three-bedroom apartment or townhome. It features a bright, airy, and a sophisticated ambiance courtesy of the modern grey-painted walls and floors. Elevated comfort is the norm, and this shows in the thoughtful features that range from washer & dryer connections and air conditioners to ample storage space, walk-in closets, LED lighting, coffee bars, and, in some residences, sleek granite countertops and microwaves. Besides these, a serene patio or balcony connects you to the wonderful vistas around, lined with huge mature trees.
Our top-rated community is also acknowledged for its coveted address near I-465 and I-70. This makes getting around the city an absolute breeze. Downtown Indianapolis, and with it, Indianapolis Zoo, IUPUI, and IU Health Methodist Hospital are all within a comfortable drive. Move into one of our apartments in Northeast Indianapolis and start living better!
The freshly painted hallways lead you to your future studio, one, two, or three-bedroom apartment or townhome. It features a bright, airy, and a sophisticated ambiance courtesy of the modern grey-painted walls and floors. Elevated comfort is the norm, and this shows in the thoughtful features that range from washer & dryer connections and air conditioners to ample storage space, walk-in closets, LED lighting, coffee bars, and, in some residences, sleek granite countertops and microwaves. Besides these, a serene patio or balcony connects you to the wonderful vistas around, lined with huge mature trees.
Our top-rated community is also acknowledged for its coveted address near I-465 and I-70. This makes getting around the city an absolute breeze. Downtown Indianapolis, and with it, Indianapolis Zoo, IUPUI, and IU Health Methodist Hospital are all within a comfortable drive. Move into one of our apartments in Northeast Indianapolis and start living better!
Floor Plans + Pricing
The Ash

$859+
Studio, 1 ba
578+ sq. ft.
Terms: Per Month
Deposit: Please Call
The Birch

$979+
1 bd, 1 ba
616+ sq. ft.
Terms: Per Month
Deposit: Please Call
The Elm

$1,249+
2 bd, 1 ba
770+ sq. ft.
Terms: Per Month
Deposit: Please Call
The Maple

$1,399+
2 bd, 1.5 ba
885+ sq. ft.
Terms: Per Month
Deposit: Please Call
The Oak

$1,599+
3 bd, 1.5 ba
1025+ sq. ft.
Terms: Per Month
Deposit: Please Call
Floor plans are artist's rendering. All dimensions are approximate. Actual product and specifications may vary in dimension or detail. Not all features are available in every rental home. Prices and availability are subject to change. Rent is based on monthly frequency. Additional fees may apply, such as but not limited to package delivery, trash, water, amenities, etc. Deposits vary. Please see a representative for details.
Manager Info
Silver Edge Property Management
Sunday
Closed.
Monday
09:00 AM - 06:00 PM
Tuesday
09:00 AM - 06:00 PM
Wednesday
09:00 AM - 06:00 PM
Thursday
09:00 AM - 06:00 PM
Friday
09:00 AM - 06:00 PM
Saturday
Closed.
Schools
Data by Greatschools.org
Note: GreatSchools ratings are based on a comparison of test results for all schools in the state. It is designed to be a starting point to help parents make baseline comparisons, not the only factor in selecting the right school for your family. Learn More
Features
Interior
Air Conditioning
Balcony
Cable Ready
Ceiling Fan(s)
Dishwasher
Hardwood Flooring
Microwave
Oversized Closets
Some Paid Utilities
Washer & Dryer Connections
Deck
Garbage Disposal
Patio
Refrigerator
Community
Clubhouse
Emergency Maintenance
Extra Storage
Gated Access
Laundry Facility
Playground
Public Transportation
Swimming Pool
Controlled Access
Door Attendant
On Site Maintenance
On Site Management
On Site Patrol
Other
9 Foot Ceilings
Carpeting
Ceiling Fan
Coffee Bar
Deck/Patio/Balcony/Yard
Extra Storage Available
Granite Countertops*
Hardwood Floors
Tile Flooring
Walk-In Closets
Window Coverings
Window/Wall A/C Unit
Official Updater Partner
TOP RATED Community by Apartment Ratings
Picnic Area
Gated Community
Genuine Plank Flooring
Modern Grey Painted Walls and Flooring
We take fraud seriously. If something looks fishy, let us know.

