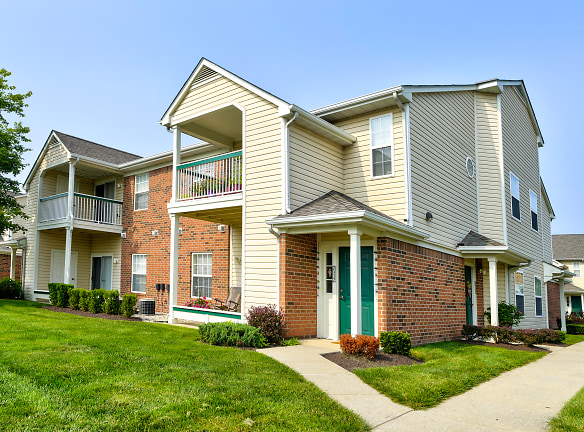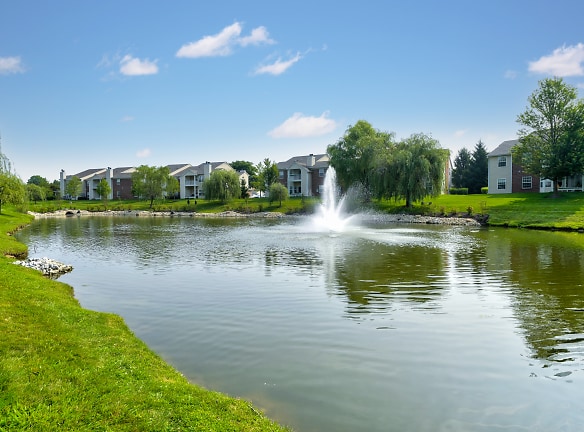- Home
- Indiana
- Indianapolis
- Apartments
- Lakes Of Windsor Apartments
$1,170+per month
Lakes Of Windsor Apartments
7251 Windsor Lakes Dr
Indianapolis, IN 46237
1-3 bed, 1-2 bath • 805+ sq. ft.
2 Units Available
Managed by Regency Windsor Management
Quick Facts
Property TypeApartments
Deposit$--
NeighborhoodSouth Side
Application Fee50
Lease Terms
12-Month
Pets
Cats Allowed, Dogs Allowed
* Cats Allowed Cats are welcome in every home. Maximum number of pets is 2. One time Pet Fee $300 per pet and $20 Monthly Pet Fee for one Pet and an additional $20 for a second., Dogs Allowed Dogs are welcome in designated buildings. Maximum number of pets is 2. One time Pet Fee $300 per pet and $20 Monthly Pet Fee for one Pet and an additional $20 for a second. (Max weight of 35 lbs and breed restrictions apply)
Description
Lakes of Windsor
True beauty abounds at Lakes of Windsor with picture perfect surroundings and a lush resort-like atmosphere. Enjoy an impeccably designed community of unique quality and detail where 1, 2, and 3-bedroom apartments offer elegance and special features. The convenience of nearby Greenwood and Circle Center Malls, fine dining , entertainment and plenty of shopping creates the perfect location for your busy lifestyle. Community planned social activities, incomparable amenities and our dedication to "Beyond Your Expectations" service assures the most complete apartment living experience in the Indianapolis area.
?
?
Floor Plans + Pricing
Chelsea

Westminster

Winchester

Churchill

Buckingham

Regency

Windsor

Floor plans are artist's rendering. All dimensions are approximate. Actual product and specifications may vary in dimension or detail. Not all features are available in every rental home. Prices and availability are subject to change. Rent is based on monthly frequency. Additional fees may apply, such as but not limited to package delivery, trash, water, amenities, etc. Deposits vary. Please see a representative for details.
Manager Info
Regency Windsor Management
Monday
09:00 AM - 06:00 PM
Tuesday
09:00 AM - 06:00 PM
Wednesday
09:00 AM - 06:00 PM
Thursday
09:00 AM - 06:00 PM
Friday
09:00 AM - 06:00 PM
Saturday
10:00 AM - 05:00 PM
Schools
Data by Greatschools.org
Note: GreatSchools ratings are based on a comparison of test results for all schools in the state. It is designed to be a starting point to help parents make baseline comparisons, not the only factor in selecting the right school for your family. Learn More
Features
Interior
Air Conditioning
Balcony
Cable Ready
Ceiling Fan(s)
Dishwasher
Fireplace
Microwave
New/Renovated Interior
Oversized Closets
Stainless Steel Appliances
Vaulted Ceilings
View
Washer & Dryer In Unit
Deck
Garbage Disposal
Patio
Refrigerator
Community
Accepts Credit Card Payments
Accepts Electronic Payments
Basketball Court(s)
Business Center
Clubhouse
Emergency Maintenance
Extra Storage
Fitness Center
Green Community
High Speed Internet Access
Pet Park
Playground
Swimming Pool
Tennis Court(s)
Trail, Bike, Hike, Jog
On Site Maintenance
On Site Management
On Site Patrol
Other
Built in Microwave
Exterior Storage included with each Apartment
Faux Blinds*
Full Size Refrigerator with Ice Maker
Full Size Washer & Dryer included
Lake View Apartments
Optional Granite Countertops*
Optional Remodeled Apartment Homes*
Optional Silver Appliance Packages*
Optional Vinyl Plank Wood Floors*
Patio/Balcony
Vaulted Ceilings*
Walk In Closets
Wood Burning Fireplaces*
3 sparkling ponds
Bark Park & Pet walk areas
Sand Volleyball Court
Grill & Picnic Area
Carport/Garage
Preferred Employer Program
Private Entrances
Car Care Center
Online Maintenance Requests
Easy Access to I-65 and I-465
44 Acres of Lush Foilage
Walkway to Meijer
Complimentary Notary Services
Free WIFI at Clubhouse & Pool
Online Rent Payment
Franklin Township Schools
Student Discounts
Relaxing Poolside Terrace
Remodeled Apartment Homes*
Recycling Center
Professional Office Team
Professional Service Team
We take fraud seriously. If something looks fishy, let us know.

