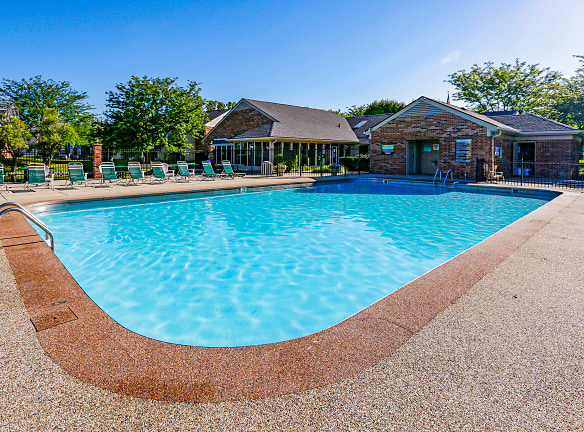- Home
- Indiana
- Indianapolis
- Apartments
- Willow Glen East Apartments
$785+per month
Willow Glen East Apartments
9955 Fulbrook Dr
Indianapolis, IN 46229
1-3 bed, 1.5 bath • 649+ sq. ft.
Managed by Dominion Realty, Inc.
Quick Facts
Property TypeApartments
Deposit$--
NeighborhoodEast Side
Application Fee50
Lease Terms
Variable, 3-Month, 6-Month, 12-Month
Pets
Dogs Allowed, Cats Allowed
* Dogs Allowed *Breed Restrictions*Deposit refundable*$100 Pet Fee non-refundable, $20.00 monthly fee, 1 pet maximum Weight Restriction: 50 lbs Deposit: $--, Cats Allowed *Breed Restrictions*Deposit refundable*$100 Pet Fee non-refundable, $20.00 monthly fee, 1 pet maximum Weight Restriction: 50 lbs Deposit: $--
Description
Willow Glen East
WILLOW GLEN WILL COMPLIMENT YOUR LIFESTYLE...personal style is made up of the things you like to do and the way in which you do them. Residents at Willow Glen East enjoy an abundance of luxury amenities as well as a prime Eastside location with easy access to I-70, I-465, minutes from downtown, Several Shopping Locations and Community Hospital. The beautiful brick architecture represents uncompromising quality and sophisticated design. Professional management and superior maintenance are at your service because we care!
Floor Plans + Pricing
Flat

$785+
1 bd, 1 ba
649+ sq. ft.
Terms: Per Month
Deposit: $200
Flat

$930+
2 bd, 1 ba
860+ sq. ft.
Terms: Per Month
Deposit: $200
Flat

$985+
2 bd, 1.5 ba
975+ sq. ft.
Terms: Per Month
Deposit: $200
Townhome

$1,130
2 bd, 1.5 ba
1111+ sq. ft.
Terms: Per Month
Deposit: $200
Townhome

$1,300
3 bd, 1.5 ba
1358+ sq. ft.
Terms: Per Month
Deposit: $200
Floor plans are artist's rendering. All dimensions are approximate. Actual product and specifications may vary in dimension or detail. Not all features are available in every rental home. Prices and availability are subject to change. Rent is based on monthly frequency. Additional fees may apply, such as but not limited to package delivery, trash, water, amenities, etc. Deposits vary. Please see a representative for details.
Manager Info
Dominion Realty, Inc.
Monday
10:00 AM - 06:00 PM
Tuesday
10:00 AM - 06:00 PM
Wednesday
10:00 AM - 06:00 PM
Thursday
10:00 AM - 06:00 PM
Friday
10:00 AM - 06:00 PM
Schools
Data by Greatschools.org
Note: GreatSchools ratings are based on a comparison of test results for all schools in the state. It is designed to be a starting point to help parents make baseline comparisons, not the only factor in selecting the right school for your family. Learn More
Features
Interior
Disability Access
Furnished Available
Short Term Available
Air Conditioning
Alarm
Balcony
Cable Ready
Dishwasher
Microwave
Oversized Closets
Some Paid Utilities
View
Washer & Dryer Connections
Garbage Disposal
Patio
Refrigerator
Community
Accepts Credit Card Payments
Accepts Electronic Payments
Business Center
Clubhouse
Emergency Maintenance
Extra Storage
Fitness Center
High Speed Internet Access
Laundry Facility
Pet Park
Playground
Public Transportation
Swimming Pool
Tennis Court(s)
Wireless Internet Access
On Site Maintenance
On Site Management
On Site Patrol
Other
$100 Hold Fee
Cyber Cafe with Free Wi-fi and Coffee Bar
Renovated State-of-the-art Fitness Center
Renovated Cardio Center
W/D connections in every apartment
Sparkling Swimming pool
Great 24-hour maintenance
Individual alarm systems
Friendly staff
Pets Welcome*
Built-in Microwave
Lighted athletic courts
Funfilled playground
Gas, water, and sewage is included in rent
Carports available for $30 monthly fee
We take fraud seriously. If something looks fishy, let us know.

