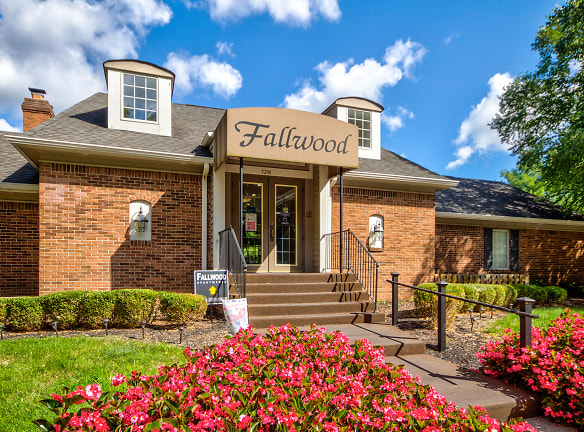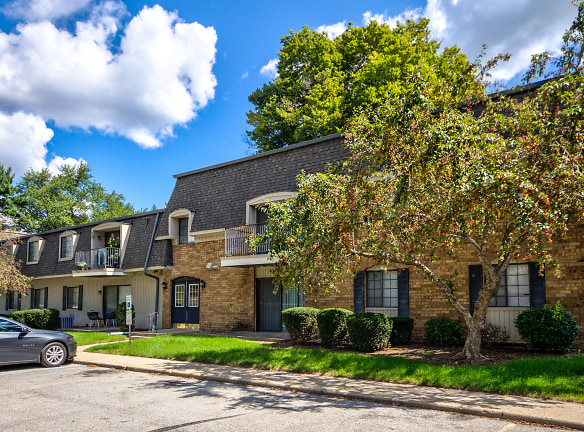- Home
- Indiana
- Indianapolis
- Apartments
- Fallwood Apartments
$1,229+per month
Fallwood Apartments
5200 E Fall Creek Dr N
Indianapolis, IN 46220
1-2 bed, 1-2 bath • 760+ sq. ft.
Managed by Muesing Management Company
Quick Facts
Property TypeApartments
Deposit$--
NeighborhoodLawrence - Fort Ben - Oaklandon
Application Fee50
Lease Terms
Variable, 3-Month, 6-Month, 9-Month, 12-Month
Pets
No Pets
* No Pets
Description
Fallwood
After a multi-million dollar renovation, you won't be able to help falling in love with Fallwood! Nestled in acres and acres of wooded landscaping, Fallwood is minutes from downtown, Glendale, Keystone at the Crossing, Castleton Square Mall, Broad Ripple plus a close drive to I-465. We are conveniently located just off Binford Boulevard on East Fall Creek Parkway North Drive. Our preferred Washington Township location is within a peaceful residential neighborhood. Visit today and choose your favorite of our newly renovated floorplans -- look today, lease today and move in tomorrow. You'll never want to leave! Our model is open daily.
Floor Plans + Pricing
1 Bed/1.5 Ba Dn

1 bd, 1.5 ba
760+ sq. ft.
Terms: Per Month
Deposit: $100
1 Bed/1.5 Ba Den Up

1 bd, 1.5 ba
860+ sq. ft.
Terms: Per Month
Deposit: $100
2 Bed/2Bath W/D Up

$1,320
2 bd, 2 ba
1200+ sq. ft.
Terms: Per Month
Deposit: $100
2 Bed/2Ba Up

$1,229
2 bd, 2 ba
1200+ sq. ft.
Terms: Per Month
Deposit: $100
2 Bed/2Ba Dn

$1,239
2 bd, 2 ba
1200+ sq. ft.
Terms: Per Month
Deposit: $100
2 Bed/2Ba Den W/D Up

$1,435
2 bd, 2 ba
1300+ sq. ft.
Terms: Per Month
Deposit: $100
2 Bed/2 Ba Den Up

$1,380
2 bd, 2 ba
1300+ sq. ft.
Terms: Per Month
Deposit: $100
Floor plans are artist's rendering. All dimensions are approximate. Actual product and specifications may vary in dimension or detail. Not all features are available in every rental home. Prices and availability are subject to change. Rent is based on monthly frequency. Additional fees may apply, such as but not limited to package delivery, trash, water, amenities, etc. Deposits vary. Please see a representative for details.
Manager Info
Muesing Management Company
Sunday
12:00 PM - 05:00 PM
Monday
09:00 AM - 06:00 PM
Tuesday
09:00 AM - 06:00 PM
Wednesday
09:00 AM - 06:00 PM
Thursday
09:00 AM - 06:00 PM
Friday
09:00 AM - 06:00 PM
Saturday
10:00 AM - 05:00 PM
Schools
Data by Greatschools.org
Note: GreatSchools ratings are based on a comparison of test results for all schools in the state. It is designed to be a starting point to help parents make baseline comparisons, not the only factor in selecting the right school for your family. Learn More
Features
Interior
Short Term Available
Air Conditioning
Balcony
Cable Ready
Ceiling Fan(s)
Dishwasher
Hardwood Flooring
Microwave
New/Renovated Interior
Oversized Closets
View
Washer & Dryer In Unit
Garbage Disposal
Patio
Refrigerator
Community
Accepts Electronic Payments
Emergency Maintenance
Extra Storage
Fitness Center
High Speed Internet Access
Public Transportation
Swimming Pool
Trail, Bike, Hike, Jog
Wireless Internet Access
On Site Maintenance
On Site Patrol
Lifestyles
Remodeled
Other
HUGE floor plans to fit all lifestyles
One and two bedrooms-Many with dens !
Huge oversized walk-in closets
New Countertop
Dine-in kitchen with pantry
Built-in microwaves
Formal dining room w/ceiling fan
Washer/dryer available in select floor plans
Oversized patio or balcony
Built-in bookcases in den
Lighted tennis courts
Three-sided brick carports
NEW state-of-the-art fitness center
Resort-inspired pool and sundeck
Easy commute to downtown, Broad Ripple, Castleton
Across from Fall Creek jogging trail
Flexible lease terms
Residents love our pet free community!
We take fraud seriously. If something looks fishy, let us know.

