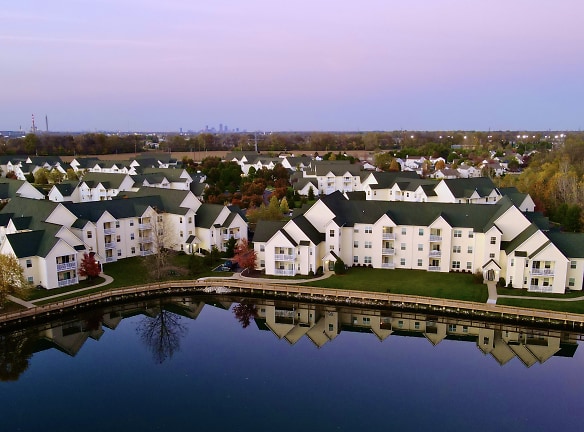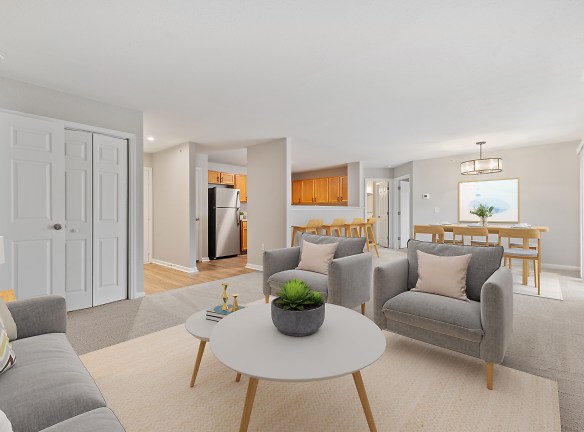- Home
- Indiana
- Indianapolis
- Apartments
- Aspen Lakes Apartments
Special Offer
Move In Special
$1,115+per month
Aspen Lakes Apartments
7202 Winslet Blvd
Indianapolis, IN 46217
1-3 bed, 1-2 bath • 767+ sq. ft.
3 Units Available
Managed by Hunt Pacific
Quick Facts
Property TypeApartments
Deposit$--
NeighborhoodGlenn's Valley
Application Fee75
Lease Terms
Variable, 12-Month
Pets
Cats Allowed
* Cats Allowed Addational Deposit for Cats with Claws
Description
Aspen Lakes
Our community offers the convenience you need and the lifestyle you want. With a multitude of 1, 2, and 3 bedroom floor plans to meet your individual needs, you are 15 minutes from downtown Indianapolis and just minutes away from the Indianapolis Airport, Greenwood Mall, great shopping and dining... easy access to I-37 puts you within easy commuting distance to I-465. You'll be close to where you work, live, and play.
Aspen Lakes is what you've been looking for...Some of the largest floor plans that the southside of Indianapolis has to offer! All apartments will offer an oversized kitchen with ample cabinets, single vessel sink with goose neck faucet, black or stainless steel appliances built-in microwave, and 18 cu ft refrigerator with an ice maker. Each unique floor plan offers several additional storage closets, framed vanity mirrors, black hardware, ceiling fan, custom lighting, pantries, and a full-size washer and dryer. Each building offers rentable garages with private interior access.
Aspen Lakes is what you've been looking for...Some of the largest floor plans that the southside of Indianapolis has to offer! All apartments will offer an oversized kitchen with ample cabinets, single vessel sink with goose neck faucet, black or stainless steel appliances built-in microwave, and 18 cu ft refrigerator with an ice maker. Each unique floor plan offers several additional storage closets, framed vanity mirrors, black hardware, ceiling fan, custom lighting, pantries, and a full-size washer and dryer. Each building offers rentable garages with private interior access.
Floor Plans + Pricing
1 Bedroom - Phase 1

1 Bedroom- Phase II

Large 1 Bedroom- Phase I

Large 1 Bedroom- Phase II

1 Bedroom With Den - Phase I

2 Bedroom 2 Baths - Phase I

2 Bedrooms 2 Baths- Phase II

Large 2 Bedrooms 2 Baths - Phase I

Large 2 Bedrooms 2 Baths - Phase II

2 Bedrooms 2 Balconies - Phase I

3 Bedrooms 2 Baths - Phase II

3 Bedrooms 2 Baths- Phase I

Floor plans are artist's rendering. All dimensions are approximate. Actual product and specifications may vary in dimension or detail. Not all features are available in every rental home. Prices and availability are subject to change. Rent is based on monthly frequency. Additional fees may apply, such as but not limited to package delivery, trash, water, amenities, etc. Deposits vary. Please see a representative for details.
Manager Info
Hunt Pacific
Monday
08:00 AM - 05:00 PM
Tuesday
08:00 AM - 05:00 PM
Wednesday
08:00 AM - 05:00 PM
Thursday
08:00 AM - 05:00 PM
Friday
08:00 AM - 05:00 PM
Schools
Data by Greatschools.org
Note: GreatSchools ratings are based on a comparison of test results for all schools in the state. It is designed to be a starting point to help parents make baseline comparisons, not the only factor in selecting the right school for your family. Learn More
Features
Interior
Air Conditioning
Balcony
Cable Ready
Ceiling Fan(s)
Dishwasher
Fireplace
Garden Tub
Island Kitchens
Microwave
New/Renovated Interior
Oversized Closets
Smoke Free
Stainless Steel Appliances
View
Washer & Dryer In Unit
Garbage Disposal
Patio
Refrigerator
Community
Accepts Credit Card Payments
Accepts Electronic Payments
Clubhouse
Emergency Maintenance
Extra Storage
Fitness Center
High Speed Internet Access
Individual Leases
Swimming Pool
Trail, Bike, Hike, Jog
Wireless Internet Access
Controlled Access
On Site Maintenance
On Site Management
Green Space
Non-Smoking
Corporate
Lifestyles
Corporate
Other
NEW 2024 Updates
Non-Smoking Community
Full size washer and dryer included
Grilling station/picnic area
Phase I- Stainless Appliances, Oak Cabinetry
Phase II- Black Appliances, Maple Cabinetry
2 Bed 2 Bath Cottages
AT&T Fiber High Speed Internet
Built-in microwaves
Online rent payment available
Ceiling Fans
Gazebo
Balconies/patios with storage
Perry Township Schools
Electric fireplaces with TV alcoves *Select units
All electric
Luxurious garden soaking tub *Select units
Resident activity center
Spacious Guest Bathrooms
Additional storage for rent
Curbside trash pickup
Car washing station
Lakes with Fountain
Walking trails
Water views available *Select units
Framed Vanity Mirrors and New Black Faucets
We take fraud seriously. If something looks fishy, let us know.

