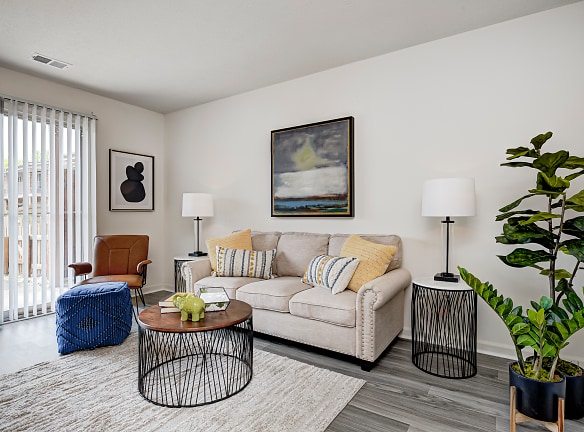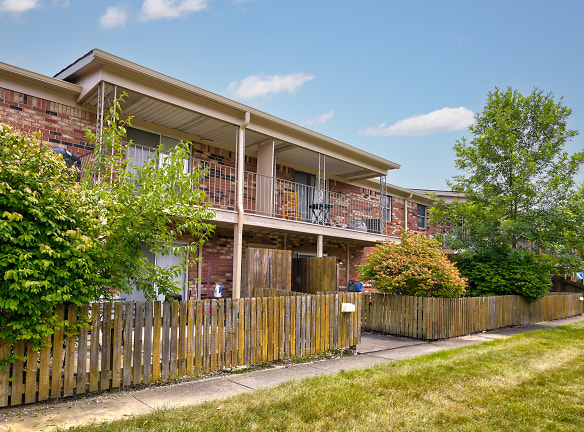- Home
- Indiana
- Indianapolis
- Apartments
- Meridian Lakes Apartments
$895+per month
Meridian Lakes Apartments
7344 Meridian Hills Ct
Indianapolis, IN 46260
Studio-3 bed, 1-2 bath • 325+ sq. ft.
2 Units Available
Managed by Muesing Management Company
Quick Facts
Property TypeApartments
Deposit$--
NeighborhoodDelaware Trail
Application Fee50
Lease Terms
Variable, 3-Month, 6-Month, 12-Month
Pets
No Pets
* No Pets
Description
Meridian Lakes
Chat with us 24/7 for pricing, availability and tour scheduling: bit.ly/MeridianLakesLeasingAssistant
Meridian Lakes combines the convenience of city life, the amenities of a resort and the comfort of a country getaway on the north side of Indianapolis, within the popular Meridian Hills neighborhood. We are just minutes from Broad Ripple Village, Keystone at the Crossing, the Fashion Mall, and Nora; plus, it's a quick ten-minute drive to downtown.
Each one- and two-bedroom apartment home features updated, contemporary kitchens with a built-in microwave, spacious living and dining areas and abundant closet space. Choose your favorite location with a private balcony or garden patio overlooking one of the four stocked lakes. During your leisure time, relax poolside after swimming a few laps or get your work out in our cardio-fitness center. Enjoy a walk around the community as you take in the view of the beautiful water features. Call today to schedule your personal tour.
Meridian Lakes combines the convenience of city life, the amenities of a resort and the comfort of a country getaway on the north side of Indianapolis, within the popular Meridian Hills neighborhood. We are just minutes from Broad Ripple Village, Keystone at the Crossing, the Fashion Mall, and Nora; plus, it's a quick ten-minute drive to downtown.
Each one- and two-bedroom apartment home features updated, contemporary kitchens with a built-in microwave, spacious living and dining areas and abundant closet space. Choose your favorite location with a private balcony or garden patio overlooking one of the four stocked lakes. During your leisure time, relax poolside after swimming a few laps or get your work out in our cardio-fitness center. Enjoy a walk around the community as you take in the view of the beautiful water features. Call today to schedule your personal tour.
Floor Plans + Pricing
Studio/1Ba Dn (S)
No Image Available
Studio, 1 ba
325+ sq. ft.
Terms: Per Month
Deposit: $100
1Bed/1Ba-Up (A)

$895
1 bd, 1 ba
475+ sq. ft.
Terms: Per Month
Deposit: $100
1Bed/1Ba-Up (B)

1 bd, 1 ba
475+ sq. ft.
Terms: Per Month
Deposit: $100
1Bed/1Ba-Dn (B)

$955
1 bd, 1 ba
475+ sq. ft.
Terms: Per Month
Deposit: $100
1Bed/1Ba-Dn (A)

1 bd, 1 ba
475+ sq. ft.
Terms: Per Month
Deposit: $100
1Bed/1Ba Up (O)
No Image Available
1 bd, 1 ba
500+ sq. ft.
Terms: Per Month
Deposit: $100
1Bed/1Ba-Up (C)

1 bd, 1 ba
600+ sq. ft.
Terms: Per Month
Deposit: $100
1Bed/1Ba-Dn (C)

1 bd, 1 ba
600+ sq. ft.
Terms: Per Month
Deposit: $100
1Bed/1Ba-Dn W/D (C)
No Image Available
1 bd, 1 ba
600+ sq. ft.
Terms: Per Month
Deposit: $100
1Bed/1Ba-Up W/D(C)
No Image Available
1 bd, 1 ba
600+ sq. ft.
Terms: Per Month
Deposit: $100
1Bd/1Ba-Dn (D)

1 bd, 1 ba
650+ sq. ft.
Terms: Per Month
Deposit: $100
1Bd/1Ba-Up (D)

1 bd, 1 ba
650+ sq. ft.
Terms: Per Month
Deposit: $100
1Bd/1Ba-Up No W/D

$1,025
1 bd, 1 ba
650+ sq. ft.
Terms: Per Month
Deposit: $100
1Bd/1Ba-Dn (D) No W/D

1 bd, 1 ba
650+ sq. ft.
Terms: Per Month
Deposit: $100
2Bed/1Ba-Dn (E)

2 bd, 1 ba
825+ sq. ft.
Terms: Per Month
Deposit: $100
2Bed/1Ba-Up (E)

2 bd, 1 ba
825+ sq. ft.
Terms: Per Month
Deposit: $100
2Bed/1Ba-Up (F)

2 bd, 1 ba
915+ sq. ft.
Terms: Per Month
Deposit: $100
2Bed/1Ba-Dn (F)

2 bd, 1 ba
915+ sq. ft.
Terms: Per Month
Deposit: $100
2Bed/1Ba-Dn (G)

2 bd, 1 ba
1025+ sq. ft.
Terms: Per Month
Deposit: $100
2Bed/1Ba-Up (G)

2 bd, 1 ba
1025+ sq. ft.
Terms: Per Month
Deposit: $100
2Bed/2Ba-Dn (H)

$1,395
2 bd, 2 ba
1140+ sq. ft.
Terms: Per Month
Deposit: $100
2Bed/2Ba-Up (H)

2 bd, 2 ba
1140+ sq. ft.
Terms: Per Month
Deposit: $100
3Bed/2Ba Dn (I)
No Image Available
3 bd, 2 ba
1700+ sq. ft.
Terms: Per Month
Deposit: $100
Floor plans are artist's rendering. All dimensions are approximate. Actual product and specifications may vary in dimension or detail. Not all features are available in every rental home. Prices and availability are subject to change. Rent is based on monthly frequency. Additional fees may apply, such as but not limited to package delivery, trash, water, amenities, etc. Deposits vary. Please see a representative for details.
Manager Info
Muesing Management Company
Sunday
12:00 PM - 05:00 PM
Monday
09:00 AM - 06:00 PM
Tuesday
09:00 AM - 06:00 PM
Wednesday
09:00 AM - 06:00 PM
Thursday
09:00 AM - 06:00 PM
Friday
09:00 AM - 06:00 PM
Saturday
10:00 AM - 05:00 PM
Schools
Data by Greatschools.org
Note: GreatSchools ratings are based on a comparison of test results for all schools in the state. It is designed to be a starting point to help parents make baseline comparisons, not the only factor in selecting the right school for your family. Learn More
Features
Interior
Disability Access
Short Term Available
Air Conditioning
Balcony
Cable Ready
Ceiling Fan(s)
Dishwasher
Microwave
Oversized Closets
Some Paid Utilities
View
Washer & Dryer Connections
Washer & Dryer In Unit
Garbage Disposal
Patio
Refrigerator
Community
Business Center
Clubhouse
Emergency Maintenance
Extra Storage
Fitness Center
High Speed Internet Access
Laundry Facility
Public Transportation
Swimming Pool
Trail, Bike, Hike, Jog
Wireless Internet Access
On Site Maintenance
On Site Management
Lifestyles
Waterfront
Other
Fitness room (cardio and strength equipment)
Washer and dryer available in most floor plans
Brushed nickel fixtures throughout
Private garden patio or balcony
FREE panoramic water views
Ceiling fans with brush nickel trim
Carports available near most apartments
Convenient laundry care centers
Swimming pool and sundeck
Four stocked lakes
On city bus line
Residents love our pet-free community
Near Meridian, Broad Ripple, Nora and Downtown
We take fraud seriously. If something looks fishy, let us know.

