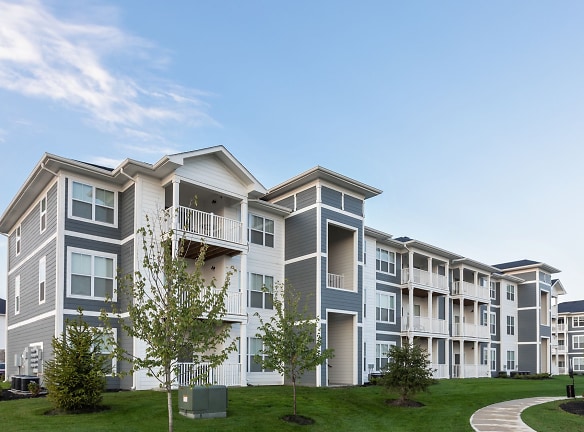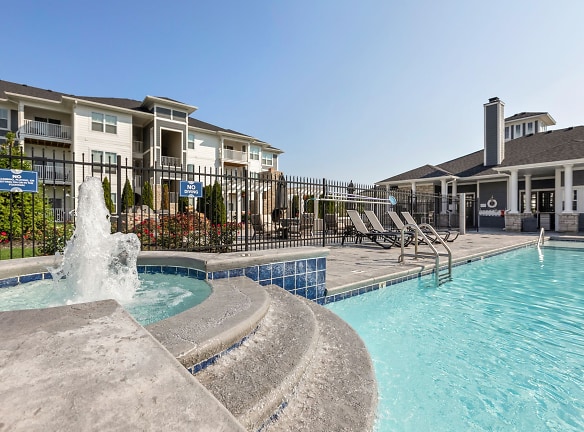- Home
- Indiana
- Noblesville
- Apartments
- Millstone Of Noblesville Apartments
Contact Property
$1,546+per month
Millstone Of Noblesville Apartments
15001 Creekstone Way
Noblesville, IN 46060
1-3 bed, 1-2 bath • 702+ sq. ft.
7 Units Available
Managed by Birge & Held Asset Management
Quick Facts
Property TypeApartments
Deposit$--
NeighborhoodNorth Side
Application Fee50
Lease Terms
Variable, 3-Month, 4-Month, 5-Month, 6-Month, 7-Month, 8-Month, 9-Month, 10-Month, 11-Month, 12-Month, 13-Month, 14-Month, 15-Month
Pets
Cats Allowed, Dogs Allowed
* Cats Allowed We welcome 2 pets per home. There is a $300 pet fee for your first pet and $100 for your second. There is a $35 monthly pet rent per pet. Breed restrictions apply., Dogs Allowed We welcome 2 pets per home. There is a $300 pet fee for your first pet and $100 for your second. There is a $35 monthly pet rent per pet. Breed restrictions apply.
Description
Millstone of Noblesville
Now offering self-guided tours! Welcome to Millstone of Noblesville. We are a new apartment community that is setting the standard for the best of Northside living. Clean lines and intentional design make these garden-style one, two, and three-bedroom apartments for rent in Noblesville, IN the perfect suburban residence. Millstone of Noblesville's style stands on elegance and function. At Millstone, you will enjoy quality living in an area nationally recognized as a great place to live. Millstone of Noblesville apartments is perfectly suited for entertaining friends at home, or for providing a spacious and pleasing pet-friendly retreat. Visit our website to schedule your self-guided tour today!
Floor Plans + Pricing
The Adams

$1,546+
1 bd, 1 ba
702+ sq. ft.
Terms: Per Month
Deposit: Please Call
The Becks

$1,621+
1 bd, 1 ba
855+ sq. ft.
Terms: Per Month
Deposit: Please Call
The Bridgeton

$1,701+
1 bd, 1 ba
914+ sq. ft.
Terms: Per Month
Deposit: Please Call
The Mansfield

$1,640+
2 bd, 2 ba
1106+ sq. ft.
Terms: Per Month
Deposit: Please Call
The Squire

$1,660+
2 bd, 2 ba
1198+ sq. ft.
Terms: Per Month
Deposit: Please Call
The Stockdale

$2,135+
3 bd, 2 ba
1503+ sq. ft.
Terms: Per Month
Deposit: Please Call
Floor plans are artist's rendering. All dimensions are approximate. Actual product and specifications may vary in dimension or detail. Not all features are available in every rental home. Prices and availability are subject to change. Rent is based on monthly frequency. Additional fees may apply, such as but not limited to package delivery, trash, water, amenities, etc. Deposits vary. Please see a representative for details.
Manager Info
Birge & Held Asset Management
Monday
09:00 AM - 06:00 PM
Tuesday
09:00 AM - 06:00 PM
Wednesday
09:00 AM - 06:00 PM
Thursday
09:00 AM - 06:00 PM
Friday
09:00 AM - 06:00 PM
Saturday
10:00 AM - 05:00 PM
Schools
Data by Greatschools.org
Note: GreatSchools ratings are based on a comparison of test results for all schools in the state. It is designed to be a starting point to help parents make baseline comparisons, not the only factor in selecting the right school for your family. Learn More
Features
Interior
Disability Access
Short Term Available
Corporate Billing Available
Air Conditioning
Balcony
Cable Ready
Ceiling Fan(s)
Dishwasher
Garden Tub
Hardwood Flooring
Microwave
New/Renovated Interior
Oversized Closets
Smoke Free
Stainless Steel Appliances
View
Washer & Dryer In Unit
Deck
Garbage Disposal
Patio
Refrigerator
Community
Accepts Credit Card Payments
Accepts Electronic Payments
Business Center
Clubhouse
Emergency Maintenance
Extra Storage
Fitness Center
Green Community
High Speed Internet Access
Pet Park
Swimming Pool
Wireless Internet Access
Conference Room
On Site Maintenance
On Site Management
On Site Patrol
Other
Car Wash Station
Pet Wash Station
Starbucks Cafe Center
Valet Trash
We take fraud seriously. If something looks fishy, let us know.

