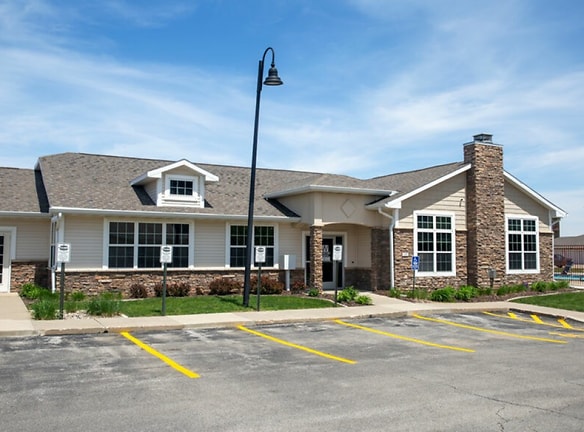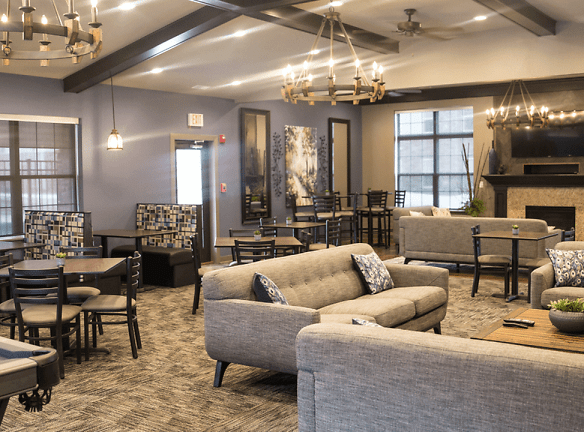- Home
- Iowa
- Ankeny
- Apartments
- The Woodland Reserve Apartments
$1,292+per month
The Woodland Reserve Apartments
170 NE 41st St
Ankeny, IA 50021
1-3 bed, 1-2 bath • 716+ sq. ft.
3 Units Available
Managed by Haverkamp Properties
Quick Facts
Property TypeApartments
Deposit$--
NeighborhoodNortheast Ankeny
Application Fee50
Lease Terms
2-Month, 3-Month, 4-Month, 5-Month, 6-Month, 7-Month, 8-Month, 9-Month, 10-Month, 11-Month, 12-Month, 13-Month, 14-Month, 15-Month
Pets
Cats Allowed, Dogs Allowed
* Cats Allowed PETS WELCOME
We understand that pets are part of the family. That's why your pets are welcome to join our community at Woodland Reserve.
We have a 2 pet maximum at Woodland Reserve.
For 1 pet, there is a fee of $45 a month.
For 2 pets, there is a fee of $90 a month.
$300 pet deposit required per pet.
$60 PooPrints registration required for all dogs.
Breed Restrictions apply. Deposit: $--, Dogs Allowed PETS WELCOME
We understand that pets are part of the family. That's why your pets are welcome to join our community at Woodland Reserve.
We have a 2 pet maximum at Woodland Reserve.
For 1 pet, there is a fee of $45 a month.
For 2 pets, there is a fee of $90 a month.
$300 pet deposit required per pet.
$60 PooPrints registration required for all dogs.
Breed Restrictions apply. Deposit: $--
We understand that pets are part of the family. That's why your pets are welcome to join our community at Woodland Reserve.
We have a 2 pet maximum at Woodland Reserve.
For 1 pet, there is a fee of $45 a month.
For 2 pets, there is a fee of $90 a month.
$300 pet deposit required per pet.
$60 PooPrints registration required for all dogs.
Breed Restrictions apply. Deposit: $--, Dogs Allowed PETS WELCOME
We understand that pets are part of the family. That's why your pets are welcome to join our community at Woodland Reserve.
We have a 2 pet maximum at Woodland Reserve.
For 1 pet, there is a fee of $45 a month.
For 2 pets, there is a fee of $90 a month.
$300 pet deposit required per pet.
$60 PooPrints registration required for all dogs.
Breed Restrictions apply. Deposit: $--
Description
The Woodland Reserve Apartments
Woodland Reserve is a pet-friendly and luxury apartment community located in Ankeny, IA. We are minutes from Interstate 35, providing ease of commuting to your destination. With space ranging from 716 - 1,494 sq. ft. across a wide array of 1, 2, and 3-bedroom floor plans, we're sure to have a place you can call home. Residents are sure to love the swimming pool, fitness membership to Aspen Athletic Club, pet wash station, clubhouse, and more. The apartments come fully equipped with high-speed, 1 gigabit, internet access, an in-home washer and dryer, wood-style flooring, a fireplace, private balcony or patio, walk-in closets, and many other amenities. Contact our staff today to schedule a personalized tour!
Floor Plans + Pricing
1 Bdrm - 103 Bldg (B)

1 Bdrm - 150 Bldg (B)

1 Bdrm - 205 Bldg (A)

1 Bdrm - 103 Bldg (A)

1 Bdrm - 150 Bldg (A)

1 Bdrm - 310 Bldg (A)

1 Bdrm - 107 Bldg (A)

2 Bdrm - 160 Bldg (B)

2 Bdrm - 205 Bldg (E)

2 Bdrm - 103 Bldg (E)

2 Bdrm - 240 Bldg (F)

2 Bdrm - 210 Bldg (F)

2 Bdrm - 110 Bldg (A)

3 Bdrm - 250 Bldg (H)

3 Bdrm - 201 Bldg (N)

Floor plans are artist's rendering. All dimensions are approximate. Actual product and specifications may vary in dimension or detail. Not all features are available in every rental home. Prices and availability are subject to change. Rent is based on monthly frequency. Additional fees may apply, such as but not limited to package delivery, trash, water, amenities, etc. Deposits vary. Please see a representative for details.
Manager Info
Haverkamp Properties
Sunday
Closed
Monday
08:00 AM - 05:00 PM
Tuesday
08:00 AM - 05:00 PM
Wednesday
08:00 AM - 05:00 PM
Thursday
08:00 AM - 05:00 PM
Friday
08:00 AM - 05:00 PM
Saturday
By Appointment Only
Schools
Data by Greatschools.org
Note: GreatSchools ratings are based on a comparison of test results for all schools in the state. It is designed to be a starting point to help parents make baseline comparisons, not the only factor in selecting the right school for your family. Learn More
Features
Interior
Short Term Available
Air Conditioning
Balcony
Ceiling Fan(s)
Dishwasher
Fireplace
Internet Included
Microwave
Smoke Free
Vaulted Ceilings
Washer & Dryer In Unit
Garbage Disposal
Patio
Refrigerator
Community
Accepts Electronic Payments
Clubhouse
Emergency Maintenance
Extra Storage
Fitness Center
High Speed Internet Access
Swimming Pool
Wireless Internet Access
On Site Maintenance
On Site Management
Other
Recycling
Entry closet
Energy-Efficient Appliances
In-Unit Washer/Dryer
Wood-Style Flooring
Online Rental Payments
Storage Options Available
We take fraud seriously. If something looks fishy, let us know.

