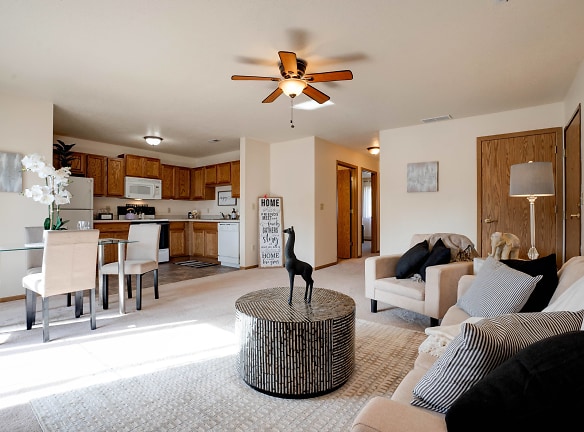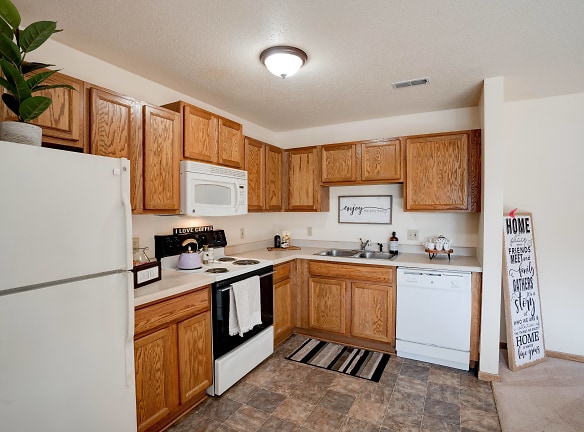- Home
- Iowa
- Cedar-Rapids
- Apartments
- Grand Reserve Apartments
$870+per month
Grand Reserve Apartments
6214 Rockwell Dr NE
Cedar Rapids, IA 52402
1-3 bed, 1-2 bath • 750+ sq. ft.
6 Units Available
Managed by Timberland Partners
Quick Facts
Property TypeApartments
DepositPlease call for details
Application Fee60
Lease Terms
3-Month, 4-Month, 5-Month, 6-Month, 7-Month, 8-Month, 9-Month, 10-Month, 11-Month, 12-Month, 13-Month
Pets
Cats Allowed, Dogs Allowed
* Cats Allowed Deposit: $150, Dogs Allowed Fees are per pet. Contact us for details. Maximum of 2 pets per apartment. Breed restrictions may apply. Deposit: $150
Description
Grand Reserve
Just North of Blairsferry Road in Northeast Cedar Rapids, nestled into a quiet neighborhood setting, Grand Reserve blends tranquility and accessibility, with Super Target, Lindale Mall, Rockwell Collins, and other major employers just blocks away. Flexible lease term options, including short-term, allow the flexibility you need for your next home with one, two, and three-bedroom apartments. On-site maintenance and management bring a level of convenience to your life. Your new home awaits.
Floor Plans + Pricing
One Bedroom A

One Bedroom B

Two Bedroom A

Two Bedroom B

Three Bedroom

Two Bedroom C

Floor plans are artist's rendering. All dimensions are approximate. Actual product and specifications may vary in dimension or detail. Not all features are available in every rental home. Prices and availability are subject to change. Rent is based on monthly frequency. Additional fees may apply, such as but not limited to package delivery, trash, water, amenities, etc. Deposits vary. Please see a representative for details.
Manager Info
Timberland Partners
Monday
09:00 AM - 05:00 PM
Tuesday
09:00 AM - 06:00 PM
Wednesday
09:00 AM - 06:00 PM
Thursday
09:00 AM - 06:00 PM
Friday
09:00 AM - 05:00 PM
Saturday
10:00 AM - 02:00 PM
Schools
Data by Greatschools.org
Note: GreatSchools ratings are based on a comparison of test results for all schools in the state. It is designed to be a starting point to help parents make baseline comparisons, not the only factor in selecting the right school for your family. Learn More
Features
Interior
Furnished Available
Air Conditioning
Balcony
Cable Ready
Ceiling Fan(s)
Dishwasher
New/Renovated Interior
Oversized Closets
Stainless Steel Appliances
Washer & Dryer Connections
Garbage Disposal
Patio
Community
Accepts Electronic Payments
Business Center
Clubhouse
Fitness Center
Gated Access
High Speed Internet Access
Laundry Facility
Playground
Swimming Pool
Controlled Access
On Site Maintenance
On Site Management
Other
Screened-In Patio/Balcony
Central Heat and Air Conditioning
Outdoor Pool
Fully-Equipped Kitchen
White Appliances
Detached Garages
Disposal
Grilling Area
Washer/Dryer
Walk-In Closets
Ceiling Fan
Private Entrance
Overhead Lighting
Window Coverings
Cable/Satellite Ready
High-Speed Internet Available
Pet Friendly
Community Room with Full Kitchen
Dog Park
Furnished Apartments Available
Package Receiving
Dog Waste Stations
Snow Removal
Common Area Wi-Fi Access
We take fraud seriously. If something looks fishy, let us know.

