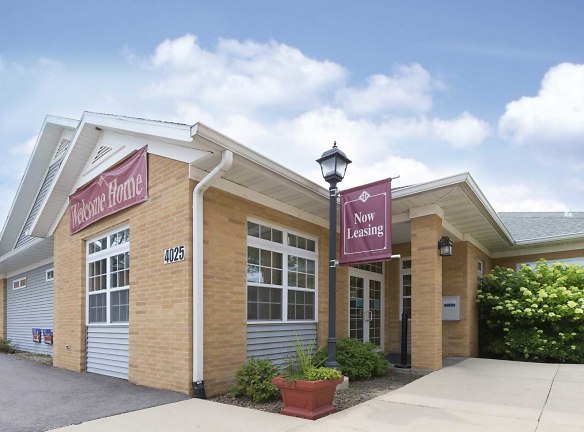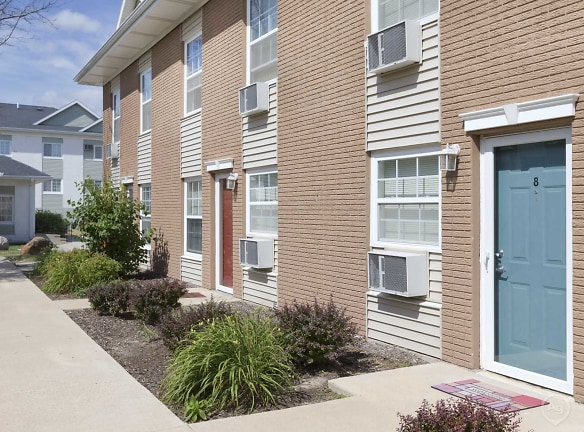- Home
- Iowa
- Cedar-Rapids
- Apartments
- The Pointe At Cedar Rapids Apartments
$700+per month
The Pointe At Cedar Rapids Apartments
4025 Sherman St Ne
Cedar Rapids, IA 52402
1-2 bed, 1.5 bath • 515+ sq. ft.
9 Units Available
Managed by Cunat Inc.
Quick Facts
Property TypeApartments
Deposit$--
Application Fee25
Lease Terms
Variable, 3-Month, 4-Month, 5-Month, 6-Month, 7-Month, 8-Month, 9-Month, 10-Month, 11-Month, 12-Month
Pets
Dogs Allowed, Cats Allowed
* Dogs Allowed Option to pay one time fee, or monthly rent. Breed Restrictions Apply Weight Restriction: 100 lbs, Cats Allowed Option to pay one time fee, or monthly rent. Breed Restrictions Apply
Description
The Pointe at Cedar Rapids
Great location! 10 minutes to downtown, 2 minutes to Interstate 380. Walking distance to Noelridge Park and Aquatic Center and the bike trail is less than 1 minute away! We are now leasing 1 & 2 bedroom floor plans, as well as 2 bedroom townhouses. You'll be excited to call The Pointe at Cedar Rapids home. For your enjoyment, we offer unbelievable amenities that will enhance your upscale lifestyle, including our spectacular 8000 sq. ft. clubhouse that features our fitness center, community room, and Cedar Rapids' ONLY indoor pool! Let us pamper you here at The Pointe at Cedar Rapids. "Make Coming Home The Best Part of Your Day!"
Any lease shorter than 12 months is subject to an upcharge.
Any lease shorter than 12 months is subject to an upcharge.
Floor Plans + Pricing
Stonewood - Apartment

$700+
1 bd, 1 ba
515+ sq. ft.
Terms: Per Month
Deposit: Please Call
Parkside - Apartment

$770+
1 bd, 1 ba
585+ sq. ft.
Terms: Per Month
Deposit: Please Call
Hilltop - Apartment

$780+
1 bd, 1 ba
586+ sq. ft.
Terms: Per Month
Deposit: Please Call
Oakview - Apartment

$760+
1 bd, 1 ba
600+ sq. ft.
Terms: Per Month
Deposit: Please Call
Cottage - Apartment

$820+
2 bd, 1 ba
768+ sq. ft.
Terms: Per Month
Deposit: Please Call
Brownstone - Townhome

$960+
2 bd, 1.5 ba
830+ sq. ft.
Terms: Per Month
Deposit: Please Call
Ridgeview - Apartment

$880+
2 bd, 1.5 ba
837+ sq. ft.
Terms: Per Month
Deposit: Please Call
Oakview - Apartment

$940+
2 bd, 1 ba
915+ sq. ft.
Terms: Per Month
Deposit: Please Call
Stonewood - Apartment

$870+
2 bd, 1 ba
965+ sq. ft.
Terms: Per Month
Deposit: Please Call
Parkside - Apartment

$990+
2 bd, 1.5 ba
969+ sq. ft.
Terms: Per Month
Deposit: Please Call
Floor plans are artist's rendering. All dimensions are approximate. Actual product and specifications may vary in dimension or detail. Not all features are available in every rental home. Prices and availability are subject to change. Rent is based on monthly frequency. Additional fees may apply, such as but not limited to package delivery, trash, water, amenities, etc. Deposits vary. Please see a representative for details.
Manager Info
Cunat Inc.
Monday
08:00 AM - 12:00 PM
Monday
01:00 PM - 06:00 PM
Tuesday
08:00 AM - 12:00 PM
Tuesday
01:00 PM - 06:00 PM
Wednesday
08:00 AM - 12:00 PM
Wednesday
01:00 PM - 06:00 PM
Thursday
08:00 AM - 12:00 PM
Thursday
01:00 PM - 06:00 PM
Friday
08:00 AM - 12:00 PM
Friday
01:00 PM - 05:00 PM
Saturday
08:00 AM - 04:00 PM
Schools
Data by Greatschools.org
Note: GreatSchools ratings are based on a comparison of test results for all schools in the state. It is designed to be a starting point to help parents make baseline comparisons, not the only factor in selecting the right school for your family. Learn More
Features
Interior
Short Term Available
Corporate Billing Available
Sublets Allowed
Air Conditioning
Cable Ready
Ceiling Fan(s)
Dishwasher
Hardwood Flooring
Microwave
Oversized Closets
Some Paid Utilities
Refrigerator
Community
Accepts Credit Card Payments
Accepts Electronic Payments
Clubhouse
Emergency Maintenance
Extra Storage
Fitness Center
High Speed Internet Access
Laundry Facility
Swimming Pool
Controlled Access
On Site Maintenance
On Site Management
Green Space
Lifestyles
Utilities Included
Other
Flexible Lease Terms
Water, sewer, and trash included
Fireplace in select units
Intercom entry
Controlled access on buildings
Private garages available
24 hour emergency maintenance
Luxury clubhouse
Community room with fully equipped kitchen
Indoor pool
Cedar Rapids only year round pool
Park near community
Pets welcome and adored!
We take fraud seriously. If something looks fishy, let us know.

